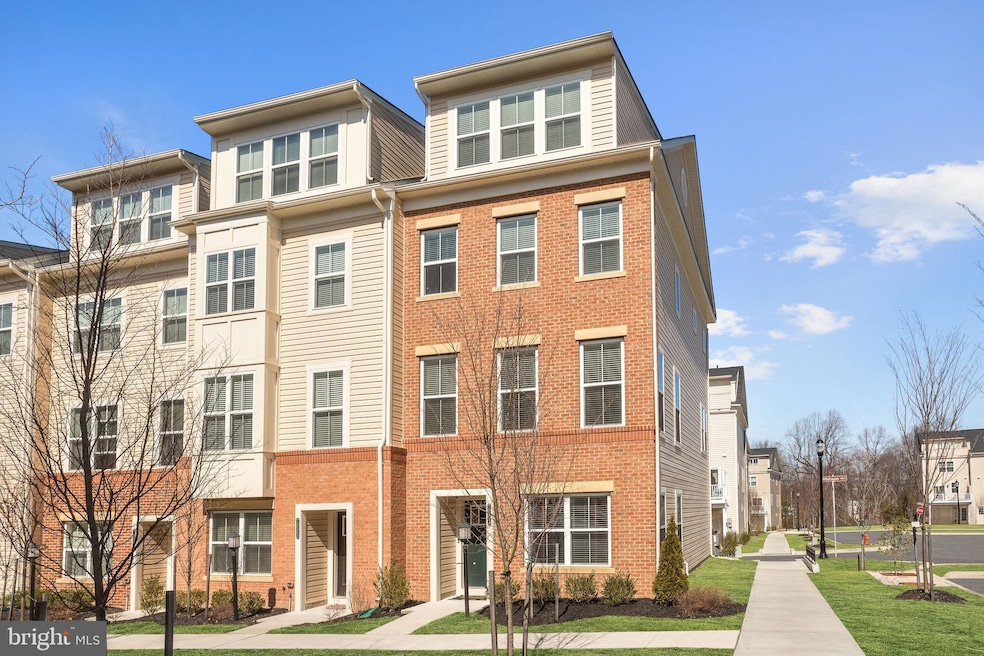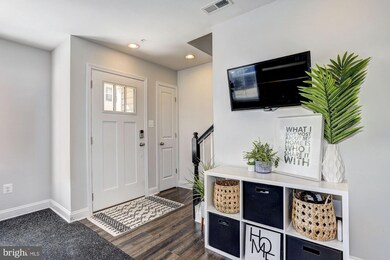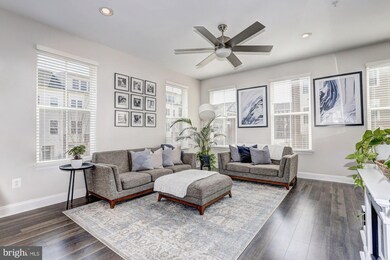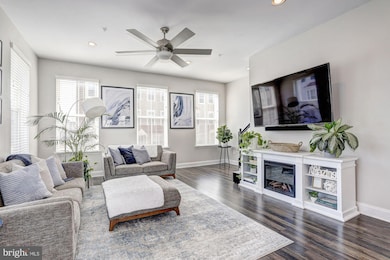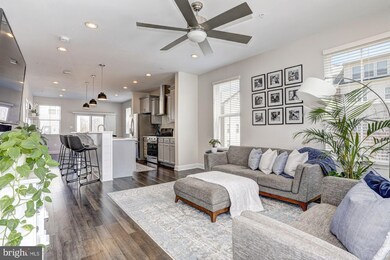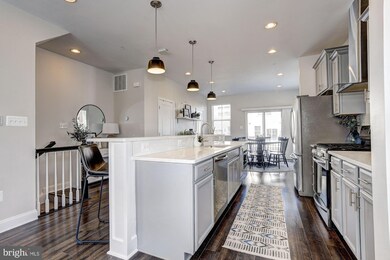
7003 Whitson Way Hanover, MD 21076
Estimated Value: $571,000 - $599,000
Highlights
- Eat-In Gourmet Kitchen
- View of Trees or Woods
- Colonial Architecture
- Long Reach High School Rated A-
- Open Floorplan
- Clubhouse
About This Home
As of May 2021Immaculate Lennar luxury end unit townhome located in the desirable Oxford Square community offering Howard Countys only LEED Silver Certified community, providing homeowners environmentally conscious living and sustainability. Smart home wired by Amazon featuring quality amenities and upgrades including stainless steel appliances, large pantry, stylish gray cabinetry, stainless steel range hood, microwave relocation, subway tile backsplash, Shiplap center island, Quartz countertops in the kitchen and primary bath, granite vanities in all other baths, loft with recreational area, bedroom, and full bath, six inch sustainable wood floors, board and batten in bedroom, interior painting, deck completion by Long Creek Construction, roof top balcony, Smart washer and dryer, and so much more! Amazing open floor plan, sunbathed windows and plenty of space! Stunning kitchen adorned with top of the line appliances, Quartz counters, center island, breakfast bar, gas cooking, pendant lighting, a casual dining area, and deck access. Sprawling primary bedroom adorned with two closets, ceiling fan, crown molding and an en suite bath. Two vastly sized bedrooms, two full baths, and a remarkable loft recreation area with access to the impressive roof top deck! A main level family room or home gym, laundry room, and powder room complete the inside of this masterfully designed home. Amazing community amenities include a community pool, club house, fitness center, walking path, and a new elementary and middle school within the neighborhood. Simply perfect!
Last Agent to Sell the Property
Northrop Realty License #0636400 Listed on: 03/25/2021

Townhouse Details
Home Type
- Townhome
Est. Annual Taxes
- $4,587
Year Built
- Built in 2018
Lot Details
- 1,380 Sq Ft Lot
- Landscaped
- Extensive Hardscape
- Property is in excellent condition
HOA Fees
- $185 Monthly HOA Fees
Parking
- 1 Car Direct Access Garage
- 1 Driveway Space
- Rear-Facing Garage
- Garage Door Opener
Property Views
- Woods
- Garden
Home Design
- Colonial Architecture
- Traditional Architecture
- Bump-Outs
- Brick Exterior Construction
- Shingle Roof
- Asphalt Roof
- Vinyl Siding
Interior Spaces
- 2,654 Sq Ft Home
- Property has 4 Levels
- Open Floorplan
- Built-In Features
- Crown Molding
- Two Story Ceilings
- Ceiling Fan
- Recessed Lighting
- Double Pane Windows
- Atrium Windows
- Window Screens
- Sliding Doors
- Atrium Doors
- Insulated Doors
- Entrance Foyer
- Family Room
- Living Room
- Combination Kitchen and Dining Room
- Bonus Room
- Attic
Kitchen
- Eat-In Gourmet Kitchen
- Breakfast Area or Nook
- Gas Oven or Range
- Self-Cleaning Oven
- Stove
- Built-In Microwave
- Ice Maker
- Dishwasher
- Stainless Steel Appliances
- Kitchen Island
- Upgraded Countertops
- Disposal
Flooring
- Wood
- Carpet
- Ceramic Tile
Bedrooms and Bathrooms
- 3 Bedrooms
- En-Suite Primary Bedroom
- En-Suite Bathroom
- Walk-In Closet
Laundry
- Laundry Room
- Laundry on main level
- Dryer
- Washer
Home Security
Eco-Friendly Details
- Energy-Efficient Appliances
- Energy-Efficient Construction
- Energy-Efficient HVAC
Outdoor Features
- Deck
- Exterior Lighting
Schools
- Hanover Hills Elementary School
- Thomas Viaduct Middle School
- Long Reach High School
Utilities
- Forced Air Heating and Cooling System
- Vented Exhaust Fan
- Programmable Thermostat
- Water Dispenser
- Natural Gas Water Heater
Listing and Financial Details
- Tax Lot 313
- Assessor Parcel Number 1401600329
Community Details
Overview
- Association fees include common area maintenance, snow removal, trash
- $47 Other Monthly Fees
- Oxford Square Subdivision
Amenities
- Common Area
- Clubhouse
- Community Center
Recreation
- Community Pool
- Jogging Path
Security
- Fire and Smoke Detector
- Fire Sprinkler System
Ownership History
Purchase Details
Home Financials for this Owner
Home Financials are based on the most recent Mortgage that was taken out on this home.Purchase Details
Home Financials for this Owner
Home Financials are based on the most recent Mortgage that was taken out on this home.Similar Homes in the area
Home Values in the Area
Average Home Value in this Area
Purchase History
| Date | Buyer | Sale Price | Title Company |
|---|---|---|---|
| Chougule Akash J | $512,500 | Terrain Title & Escrow Co | |
| Miller Michael Thomas | $455,440 | North American Title Co |
Mortgage History
| Date | Status | Borrower | Loan Amount |
|---|---|---|---|
| Previous Owner | Chougule Akash J | $486,875 | |
| Previous Owner | Miller Michael Thomas | $405,800 | |
| Previous Owner | Miller Michael Thomas | $409,896 |
Property History
| Date | Event | Price | Change | Sq Ft Price |
|---|---|---|---|---|
| 05/07/2021 05/07/21 | Sold | $512,500 | +2.5% | $193 / Sq Ft |
| 03/29/2021 03/29/21 | Pending | -- | -- | -- |
| 03/25/2021 03/25/21 | For Sale | $500,000 | -- | $188 / Sq Ft |
Tax History Compared to Growth
Tax History
| Year | Tax Paid | Tax Assessment Tax Assessment Total Assessment is a certain percentage of the fair market value that is determined by local assessors to be the total taxable value of land and additions on the property. | Land | Improvement |
|---|---|---|---|---|
| 2024 | $6,920 | $478,867 | $0 | $0 |
| 2023 | $6,454 | $448,100 | $135,000 | $313,100 |
| 2022 | $5,780 | $441,700 | $0 | $0 |
| 2021 | $4,859 | $435,300 | $0 | $0 |
| 2020 | $4,574 | $428,900 | $145,000 | $283,900 |
| 2019 | $6,157 | $427,000 | $0 | $0 |
| 2018 | $1,295 | $115,000 | $115,000 | $0 |
Agents Affiliated with this Home
-
Anthony Friedman

Seller's Agent in 2021
Anthony Friedman
Creig Northrop Team of Long & Foster
(443) 864-1613
355 Total Sales
-
Joseph Quirk

Seller Co-Listing Agent in 2021
Joseph Quirk
Creig Northrop Team of Long & Foster
(410) 440-0664
110 Total Sales
-
Beth Viscarra

Buyer's Agent in 2021
Beth Viscarra
Cummings & Co. Realtors
(301) 980-0303
148 Total Sales
Map
Source: Bright MLS
MLS Number: MDHW291734
APN: 01-600329
- 7018 Rackham Way
- 7149 Beaumont Place Unit B
- 7204 Islip Way Unit A
- 7328 Harlow Way Unit A
- 7310 Harlow Way Unit A
- 7011 Southmoor St
- 6888 Tasker Falls
- 6611 Railroad Ave
- 7008 Ducketts Ln
- 7147 Ohio Ave
- 6984 Elm Ave
- 7143 Race Rd
- 6584 Ducketts Ln
- 6135 Rainbow Dr
- 6121 Ducketts Ln
- 7195 Ohio Ave
- 6241 Hanover Rd
- 7205 Forest Ave
- 7209 Forest Ave
- 1704 Copperleaf Blvd
- 7015 Whitson Way
- 7014 Whitson Way
- 7013 Whitson Way
- 7012 Whitson Way
- 7010 Whitson Way
- 7009 Whitson Way
- 7008 Whitson Way
- 7006 Whitson Way
- 7005 Whitson Way
- 7004 Whitson Way
- 7003 Whitson Way
- 7002 Whitson Way
- 7012 Ventfield Way
- 7008 Ventfield Way
- 7006 Ventfield Way
- 7004 Ventfield Way
- 7002 Ventfield Way
- 7014 Ventfield Way
- 7010 Ventfield Way
- 7125 Tilbury Way
