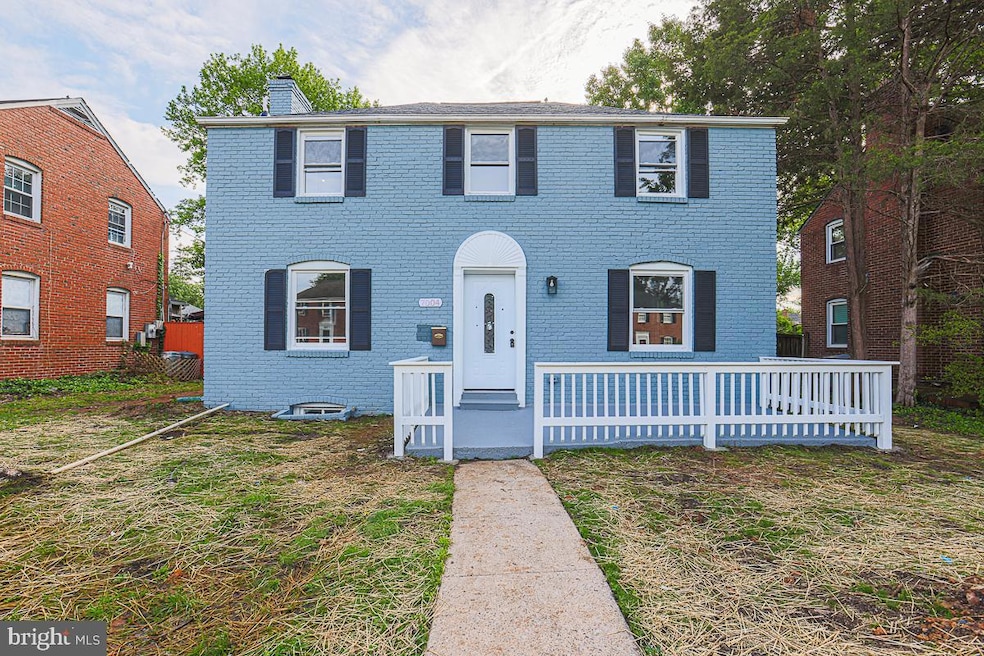
7004 Alden Rd Pikesville, MD 21208
Estimated payment $2,268/month
Highlights
- Colonial Architecture
- No HOA
- Radiator
- 1 Fireplace
- Central Air
About This Home
This meticulously fully renovated Colonial home offers a harmonious blend of traditional charm and contemporary elegance. Every detail has been thoughtfully redesigned, from the inviting front porch to the expansive backyard deck. The main level features a formal living room, dining room, and a cozy family room with a fireplace, creating the perfect ambiance for gatherings. The chef-inspired kitchen is equipped with sleek white cabinetry, luxurious granite countertops, and top-of-the-line stainless steel appliances, making meal preparation a delight.
Upstairs, the expansive master suite offers a tranquil haven with a walk-in closet and a spa-like en-suite bathroom, complete with a walk-in shower and dual vanities. All bathrooms have been fully renovated to provide modern amenities and finishes. The fully finished basement provides additional living space, featuring a spacious family room ideal for relaxation and entertainment. A well-appointed bedroom in the basement offers privacy and comfort, making it perfect for guests or as a private retreat. Step outside to a large deck overlooking a beautifully landscaped yard, perfect for summer barbecues, gardening, or simply unwinding in a private setting. New Roof, HVAC, all windows.
Home Details
Home Type
- Single Family
Est. Annual Taxes
- $3,137
Year Built
- Built in 1940 | Remodeled in 2025
Lot Details
- 6,916 Sq Ft Lot
Home Design
- Colonial Architecture
- Brick Exterior Construction
- Concrete Perimeter Foundation
Interior Spaces
- Property has 3 Levels
- 1 Fireplace
Bedrooms and Bathrooms
Finished Basement
- Heated Basement
- Basement Fills Entire Space Under The House
Parking
- Alley Access
- Driveway
- On-Street Parking
Utilities
- Central Air
- Radiator
- Natural Gas Water Heater
Community Details
- No Home Owners Association
- Colonial Village Subdivision
Listing and Financial Details
- Assessor Parcel Number 04030323001525
Map
Home Values in the Area
Average Home Value in this Area
Tax History
| Year | Tax Paid | Tax Assessment Tax Assessment Total Assessment is a certain percentage of the fair market value that is determined by local assessors to be the total taxable value of land and additions on the property. | Land | Improvement |
|---|---|---|---|---|
| 2025 | $3,137 | $226,200 | $60,300 | $165,900 |
| 2024 | $3,137 | $220,067 | $0 | $0 |
| 2023 | $1,649 | $213,933 | $0 | $0 |
| 2022 | $3,028 | $207,800 | $60,300 | $147,500 |
| 2021 | $3,356 | $204,967 | $0 | $0 |
| 2020 | $3,356 | $202,133 | $0 | $0 |
| 2019 | $3,038 | $199,300 | $60,300 | $139,000 |
| 2018 | $2,557 | $188,567 | $0 | $0 |
| 2017 | $2,471 | $177,833 | $0 | $0 |
| 2016 | $2,369 | $167,100 | $0 | $0 |
| 2015 | $2,369 | $167,100 | $0 | $0 |
| 2014 | $2,369 | $167,100 | $0 | $0 |
Property History
| Date | Event | Price | Change | Sq Ft Price |
|---|---|---|---|---|
| 08/19/2025 08/19/25 | Price Changed | $369,000 | -1.6% | $177 / Sq Ft |
| 08/12/2025 08/12/25 | Price Changed | $375,000 | -3.6% | $179 / Sq Ft |
| 08/05/2025 08/05/25 | Price Changed | $389,000 | -2.5% | $186 / Sq Ft |
| 07/30/2025 07/30/25 | Price Changed | $399,000 | -1.5% | $191 / Sq Ft |
| 07/30/2025 07/30/25 | For Sale | $405,000 | +74.2% | $194 / Sq Ft |
| 09/30/2024 09/30/24 | Sold | $232,500 | +11.8% | $111 / Sq Ft |
| 09/04/2024 09/04/24 | Pending | -- | -- | -- |
| 08/11/2024 08/11/24 | For Sale | $208,000 | -- | $100 / Sq Ft |
Purchase History
| Date | Type | Sale Price | Title Company |
|---|---|---|---|
| Special Warranty Deed | $227,500 | None Listed On Document | |
| Trustee Deed | $285,000 | None Listed On Document | |
| Deed | -- | -- | |
| Deed | $21,232 | -- | |
| Deed | $62,000 | -- |
Mortgage History
| Date | Status | Loan Amount | Loan Type |
|---|---|---|---|
| Open | $278,000 | Construction | |
| Previous Owner | $259,000 | Stand Alone Second | |
| Previous Owner | $144,000 | New Conventional |
Similar Homes in Pikesville, MD
Source: Bright MLS
MLS Number: MDBC2135432
APN: 03-0323001525
- 4144 Fallstaff Rd
- 7023 Concord Rd
- 4207 Lowell Dr
- 4109 Old Milford Mill Rd
- 6979 Brookmill Rd
- 4255 Labyrinth Rd
- 3702 Kingwood Square
- 3619 Glengyle Ave Unit C8
- 3631 Glengyle Ave
- 11 Slade Ave Unit 712
- 11 Slade Ave Unit 410
- 11 Slade Ave Unit 101A
- 11 Slade Ave Unit 309
- 11 Slade Ave Unit 509
- 11 Slade Ave Unit 603
- 11 Slade Ave Unit 607
- 11 Slade Ave Unit 911
- 11 Slade Ave Unit 614
- 7 Slade Ave Unit 414
- 7 Slade Ave Unit 321
- 6808 Milbrook Park Dr
- 3700 Seven Mile Ln
- 19 Warren Park Dr
- 3603 Glengyle Ave
- 7220 Park Heights Ave
- 3600 Labyrinth Rd
- 130 Slade Ave Unit 511
- 130 Slade Ave Unit 302
- 3737 Clarks Ln
- 6807 Park Heights Ave
- 6609 Eberle Dr
- 52 Wedge Way Unit 6
- 7313 Park Heights Ave
- 3912 Fords Ln
- 3707 Fords Ln
- 4008 Fordleigh Rd
- 3219 Northbrook Rd
- 3301 Clarks Ln
- 3002 Fallstaff Manor Ct
- 6001 Park Heights Ave






