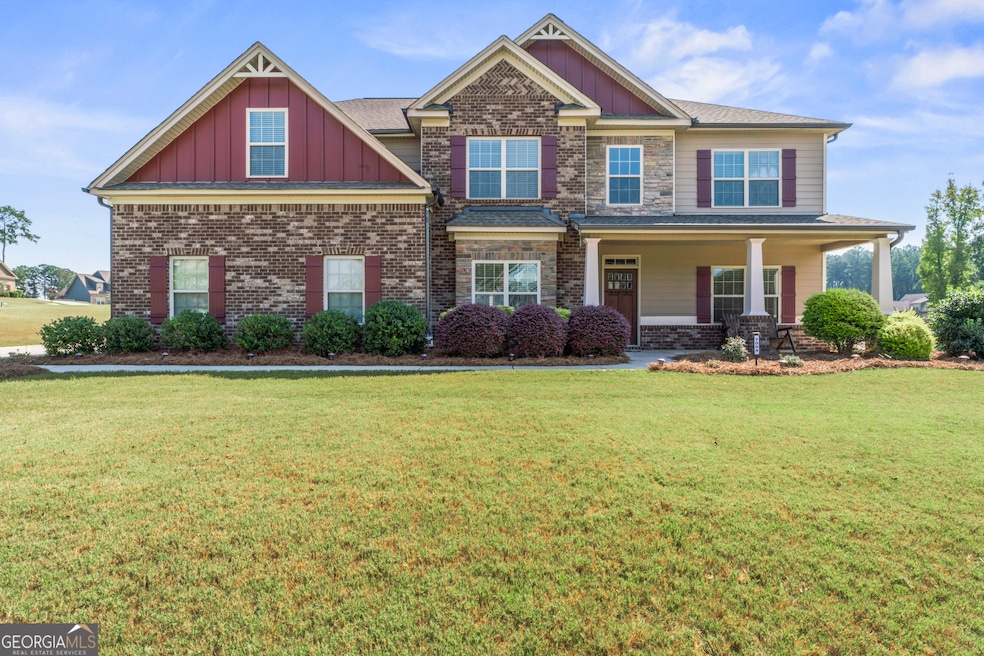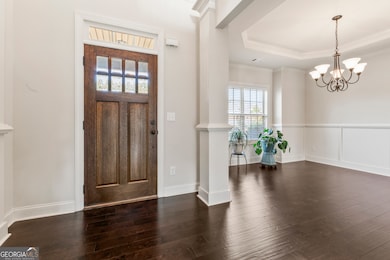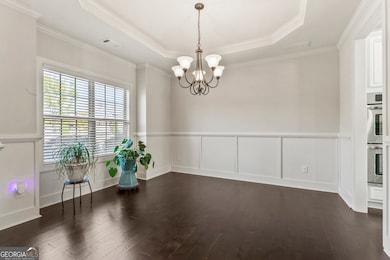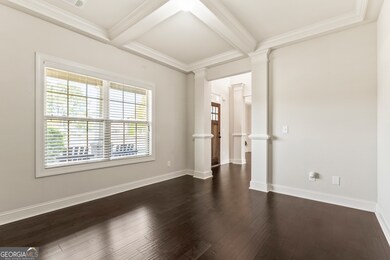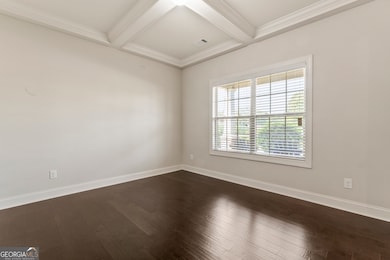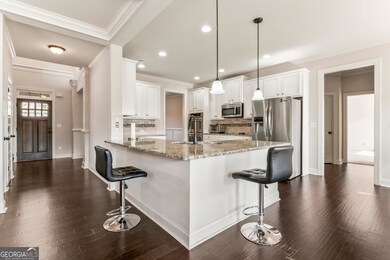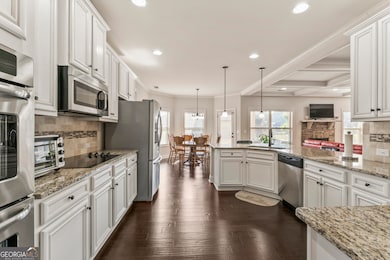7004 Becca Ln Locust Grove, GA 30248
Estimated payment $3,065/month
Highlights
- Gated Community
- Vaulted Ceiling
- Solid Surface Countertops
- Private Lot
- 1 Fireplace
- Home Office
About This Home
Your new home awaits!! This stunning 5 bedroom, 3 bath home is located in a peaceful and desirable gated community and rests on a sizable corner lot. It offers the perfect blend of charm and comfort. Inside, you'll find hardwood floors throughout the main living areas, an open floor plan, and a beautiful kitchen with stainless steel appliances, granite countertops and tile backsplash. The kitchen opens up to a comfortable family room perfect for entertaining or relaxing while enjoying the warm fireplace. Conveniently accessible to the family room is the main floor bedroom and full bathroom. Upstairs there are four well sized bedrooms including the expansive primary suite that boasts an en-suite with double vanity, walk-in closet, spa tub and separate shower. Don't wait!! Make this beautiful home yours today!!!
Home Details
Home Type
- Single Family
Est. Annual Taxes
- $7,179
Year Built
- Built in 2016
Lot Details
- Private Lot
- Corner Lot
- Sprinkler System
HOA Fees
- $38 Monthly HOA Fees
Home Design
- Slab Foundation
- Composition Roof
- Wood Siding
- Brick Front
Interior Spaces
- 4,059 Sq Ft Home
- 2-Story Property
- Vaulted Ceiling
- Ceiling Fan
- 1 Fireplace
- Two Story Entrance Foyer
- Family Room
- Formal Dining Room
- Home Office
- Pull Down Stairs to Attic
Kitchen
- Breakfast Area or Nook
- Breakfast Bar
- Double Oven
- Cooktop
- Microwave
- Dishwasher
- Stainless Steel Appliances
- Solid Surface Countertops
Flooring
- Carpet
- Laminate
Bedrooms and Bathrooms
- Walk-In Closet
- Double Vanity
- Soaking Tub
- Bathtub Includes Tile Surround
- Separate Shower
Laundry
- Laundry Room
- Laundry on upper level
Home Security
- Carbon Monoxide Detectors
- Fire and Smoke Detector
Parking
- Garage
- Parking Accessed On Kitchen Level
- Side or Rear Entrance to Parking
- Garage Door Opener
Outdoor Features
- Patio
- Porch
Schools
- Bethlehem Elementary School
- Luella Middle School
- Luella High School
Utilities
- Forced Air Heating and Cooling System
- Underground Utilities
- Cable TV Available
Listing and Financial Details
- Tax Lot 33
Community Details
Overview
- Association fees include management fee
- Madison Acres Subdivision
Security
- Gated Community
Map
Home Values in the Area
Average Home Value in this Area
Tax History
| Year | Tax Paid | Tax Assessment Tax Assessment Total Assessment is a certain percentage of the fair market value that is determined by local assessors to be the total taxable value of land and additions on the property. | Land | Improvement |
|---|---|---|---|---|
| 2025 | $6,795 | $211,960 | $24,000 | $187,960 |
| 2024 | $6,795 | $206,680 | $24,000 | $182,680 |
| 2023 | $5,986 | $220,520 | $20,800 | $199,720 |
| 2022 | $5,605 | $181,960 | $20,800 | $161,160 |
| 2021 | $4,722 | $144,320 | $20,800 | $123,520 |
| 2020 | $4,592 | $138,800 | $20,800 | $118,000 |
| 2019 | $4,644 | $138,320 | $20,800 | $117,520 |
| 2018 | $4,191 | $120,280 | $17,922 | $102,358 |
| 2016 | $427 | $11,720 | $11,720 | $0 |
| 2015 | $159 | $4,200 | $4,200 | $0 |
| 2014 | $109 | $3,400 | $3,400 | $0 |
Property History
| Date | Event | Price | List to Sale | Price per Sq Ft |
|---|---|---|---|---|
| 11/26/2025 11/26/25 | Price Changed | $460,000 | -3.2% | $113 / Sq Ft |
| 09/22/2025 09/22/25 | For Sale | $475,000 | -- | $117 / Sq Ft |
Purchase History
| Date | Type | Sale Price | Title Company |
|---|---|---|---|
| Warranty Deed | -- | -- | |
| Warranty Deed | $300,670 | -- | |
| Warranty Deed | $48,000 | -- | |
| Quit Claim Deed | -- | -- | |
| Limited Warranty Deed | $2,470,500 | -- | |
| Limited Warranty Deed | $747,000 | -- |
Mortgage History
| Date | Status | Loan Amount | Loan Type |
|---|---|---|---|
| Open | $295,223 | FHA | |
| Closed | $295,223 | FHA | |
| Previous Owner | $222,675 | New Conventional |
Source: Georgia MLS
MLS Number: 10609927
APN: 112A-01-033-000
- 4033 Madison Acres Dr
- 6013 Linda Way
- 783 Lester Mill Rd
- 4007 Madison Acres Dr
- 129 Kenney Way
- 248 Nesta Grove
- 244 Nesta Grove
- 0 Lester Mill Rd Unit 10126503
- 1405 Landon Dr
- 1276 McAllistar Dr
- 1020 Eagles Brooke Dr
- 1258 McAllistar Dr
- 980 Donegal Dr
- 705 Kenton Ct
- 1615 Avery Dr
- Meridian II Plan at Kingston
- 1024 Eagles Brooke Dr
- 805 Price Dr
- 158 Fresh Laurel Ln
- 132 Fresh Laurel Ln
- 100 Malaga Way
- 1301 Academic Pkwy
- 9033 Aldbury Dr
- 743 Patriot's Point St
- 905 Justice Dr
- 836 Freedom Walk
- 412 Pearl St
- 1224 Nottley Dr
- 305 Sarasota Ln
- 1012 Levista Dr
- 181 Colony Park Ln
- 313 Sarasota Ln
- 2132 Grant Ave
- 935 Justice Dr
- 657 Howell Dr
- 3219 Puritan Way
