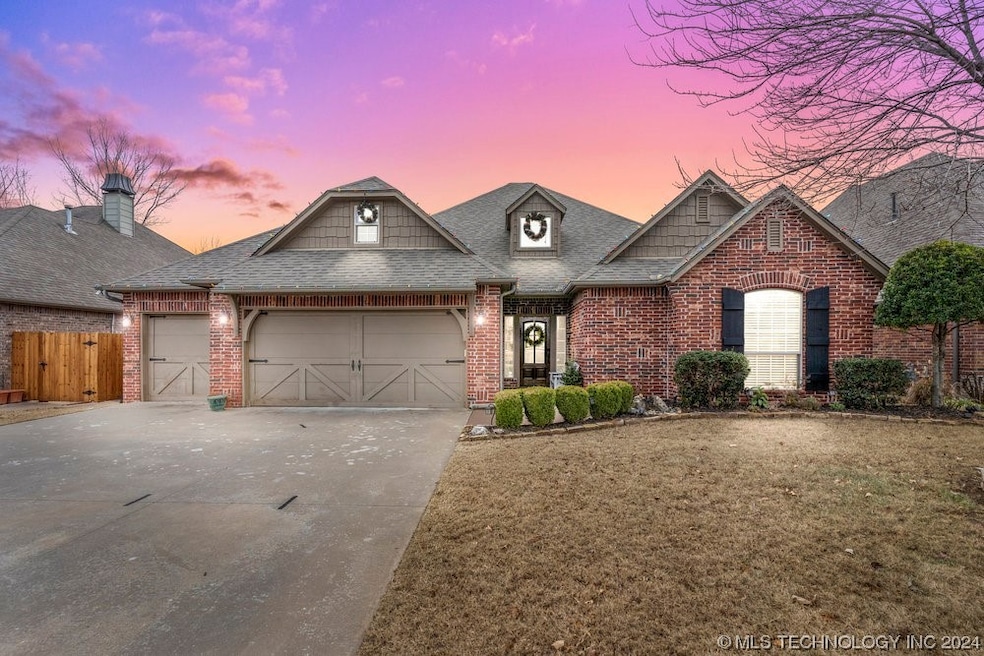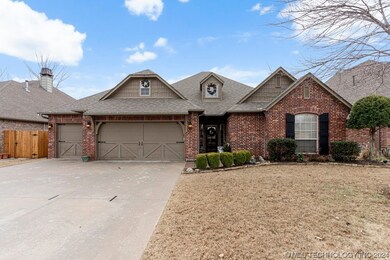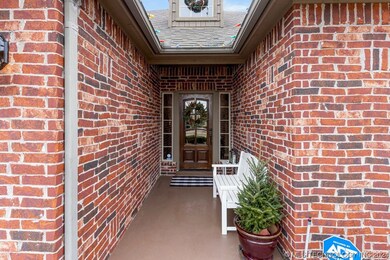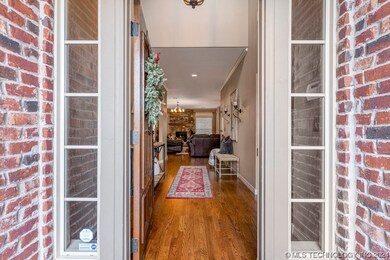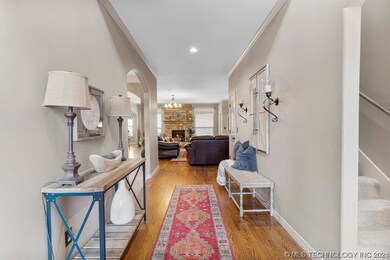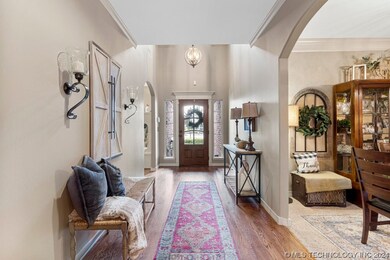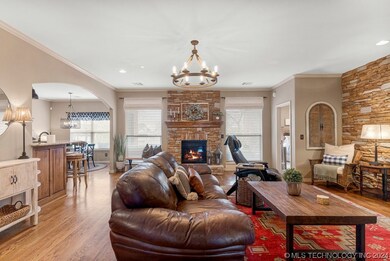
7004 E 127th St S Bixby, OK 74008
North Bixby NeighborhoodEstimated Value: $439,000 - $477,836
Highlights
- Clubhouse
- Wood Flooring
- Granite Countertops
- Bixby North Elementary Rated A
- High Ceiling
- Community Pool
About This Home
As of May 2024Phenomenal 4 bedroom, 3 bath home situated on a gorgeous lot in the desirable neighborhood of Seven Lakes. The
open concept floor plan creates an inviting atmosphere for relaxation or entertaining. The living space is large and
spacious with an open formal dining to make entertaining even more enjoyable! STUNNING stone wall in living room.
The kitchen is a chef's dream, featuring modern appliances, ample granite counter space, pantry, and breakfast nook.
The primary suite is a true retreat, offering a generous space to unwind after a long day and gorgeous barn doors
leading into primary bath. It features a large walk-in closet and an ensuite bathroom with dual vanities, a soaking tub,
and a separate shower. Upstairs you'll find a large game room or 4th bedroom, the choice is yours! This home also
includes a three-car garage with epoxy garage floors & versa track system, providing ample parking and storage
space. Stunning hardwood floors throughout. Newer roof and HVAC! New interior paint throughout. Designer
finishes, covered patio, laundry room with drop-zone. Stunning backyard with large wrap around deck for even more
entertaining space & newly stained! This home is walking distance to schools, neighborhood pool, clubhouse and
running trails.
Last Agent to Sell the Property
Chinowth & Cohen License #157349 Listed on: 01/06/2024

Home Details
Home Type
- Single Family
Est. Annual Taxes
- $4,242
Year Built
- Built in 2009
Lot Details
- 7,801 Sq Ft Lot
- North Facing Home
- Property is Fully Fenced
- Chain Link Fence
- Landscaped
- Sprinkler System
HOA Fees
- $50 Monthly HOA Fees
Parking
- 3 Car Attached Garage
Home Design
- Brick Exterior Construction
- Slab Foundation
- Wood Frame Construction
- Fiberglass Roof
- Asphalt
Interior Spaces
- 2,896 Sq Ft Home
- 2-Story Property
- Wired For Data
- High Ceiling
- Ceiling Fan
- Gas Log Fireplace
- Vinyl Clad Windows
- Insulated Windows
- Insulated Doors
- Gas Dryer Hookup
Kitchen
- Gas Oven
- Gas Range
- Microwave
- Dishwasher
- Granite Countertops
Flooring
- Wood
- Carpet
Bedrooms and Bathrooms
- 4 Bedrooms
- 3 Full Bathrooms
Home Security
- Security System Owned
- Fire and Smoke Detector
Eco-Friendly Details
- Energy-Efficient Windows
- Energy-Efficient Insulation
- Energy-Efficient Doors
Outdoor Features
- Covered patio or porch
- Exterior Lighting
- Rain Gutters
Schools
- North Elementary School
- Bixby High School
Utilities
- Forced Air Zoned Heating and Cooling System
- Heating System Uses Gas
- Programmable Thermostat
- Gas Water Heater
- High Speed Internet
Community Details
Overview
- Seven Lakes I Subdivision
- Greenbelt
Amenities
- Clubhouse
Recreation
- Community Pool
- Hiking Trails
Ownership History
Purchase Details
Home Financials for this Owner
Home Financials are based on the most recent Mortgage that was taken out on this home.Purchase Details
Similar Homes in the area
Home Values in the Area
Average Home Value in this Area
Purchase History
| Date | Buyer | Sale Price | Title Company |
|---|---|---|---|
| Smith Damon N | $435,000 | Firstitle & Abstract Services | |
| Psa 10 Trust | -- | None Listed On Document |
Mortgage History
| Date | Status | Borrower | Loan Amount |
|---|---|---|---|
| Open | Smith Damon N | $235,000 | |
| Previous Owner | Village Homes Llc | $212,000 |
Property History
| Date | Event | Price | Change | Sq Ft Price |
|---|---|---|---|---|
| 05/06/2024 05/06/24 | Sold | $435,000 | -3.1% | $150 / Sq Ft |
| 03/29/2024 03/29/24 | Pending | -- | -- | -- |
| 03/05/2024 03/05/24 | Price Changed | $449,000 | -4.3% | $155 / Sq Ft |
| 01/06/2024 01/06/24 | For Sale | $469,000 | -- | $162 / Sq Ft |
Tax History Compared to Growth
Tax History
| Year | Tax Paid | Tax Assessment Tax Assessment Total Assessment is a certain percentage of the fair market value that is determined by local assessors to be the total taxable value of land and additions on the property. | Land | Improvement |
|---|---|---|---|---|
| 2024 | $4,355 | $32,090 | $4,119 | $27,971 |
| 2023 | $4,355 | $31,126 | $4,453 | $26,673 |
| 2022 | $4,242 | $30,190 | $5,924 | $24,266 |
| 2021 | $3,965 | $30,190 | $5,924 | $24,266 |
| 2020 | $3,990 | $30,190 | $5,924 | $24,266 |
| 2019 | $4,005 | $30,190 | $5,924 | $24,266 |
| 2018 | $3,968 | $30,190 | $5,924 | $24,266 |
| 2017 | $3,943 | $31,190 | $6,120 | $25,070 |
| 2016 | $3,861 | $30,925 | $6,068 | $24,857 |
| 2015 | $3,581 | $31,190 | $6,120 | $25,070 |
| 2014 | $3,468 | $29,150 | $5,720 | $23,430 |
Agents Affiliated with this Home
-
Jennifer Robertson

Seller's Agent in 2024
Jennifer Robertson
Chinowth & Cohen
(918) 688-1539
2 in this area
66 Total Sales
-
Toni Bales
T
Buyer's Agent in 2024
Toni Bales
McGraw, REALTORS
(918) 691-5100
1 in this area
41 Total Sales
Map
Source: MLS Technology
MLS Number: 2400662
APN: 58015-73-02-41910
- 7040 E 127th St S
- 6810 E 127th St S
- 12683 S 67th Ave E
- 12643 S 67th Ave E
- 6717 E 128th St S
- 6911 E 125th Place S
- 12552 S 71st Ave E
- 6636 E 126th St S
- 5310 E 126th St S
- 12762 S 66th Ave E
- 6807 E 125th St S
- 12658 S 73rd Ave E
- 6687 E 125th St S
- 7070 E 124th Place S
- 12741 S Oxford Ave
- 7056 E 124th St S
- 6370 E 124th Ct S
- 6678 E 123rd Place S
- 12623 S 73rd Place E
- 12715 S Maplewood Ave
- 7004 E 127th St S
- 7022 E 127th St S
- 6967 E 127th St S
- 6968 E 127th St S
- 7005 E 127th St S
- 6985 E 127th St S
- 7035 E 127th St S
- 7058 E 127th St S
- 6950 E 127th St S
- 7065 E 127th St S
- 6949 E 127th St S
- 6932 E 127th St S
- 12660 S 71st Ave E
- 6917 E 128th Cir S
- 7076 E 127th St S
- 6931 E 127th St S
- 6914 E 127th St S
- 12640 S 71st East Ave
- 6996 E 126th St S
