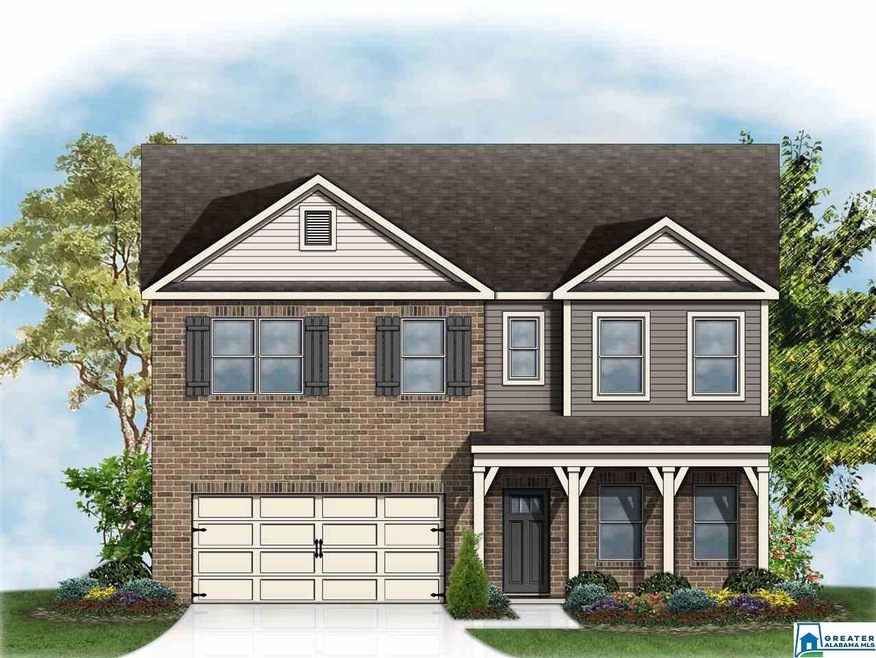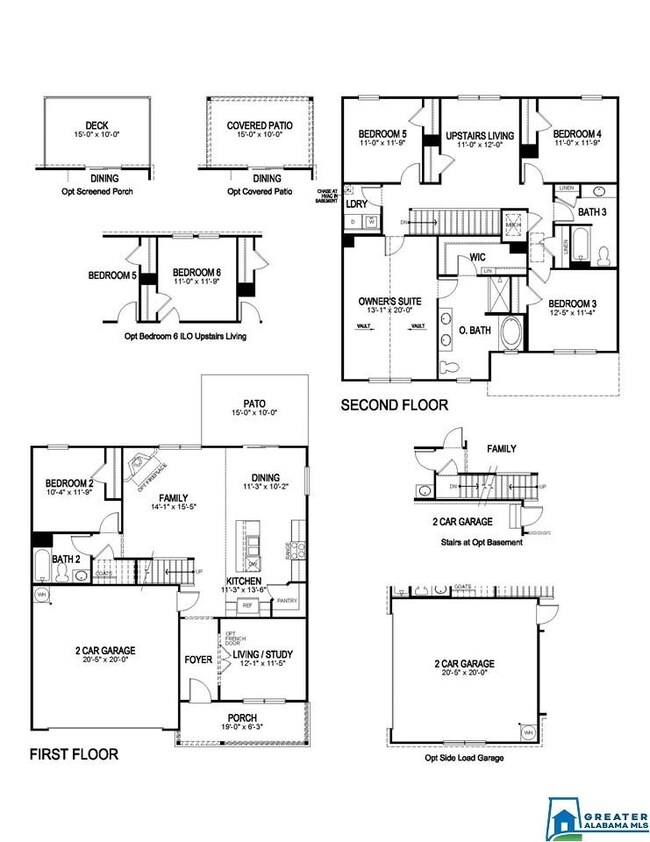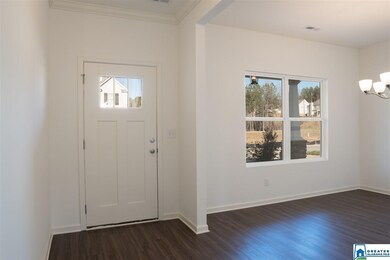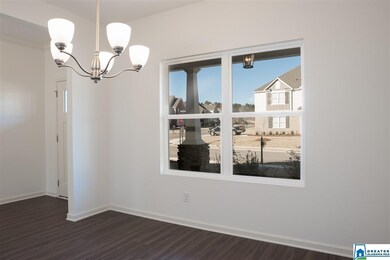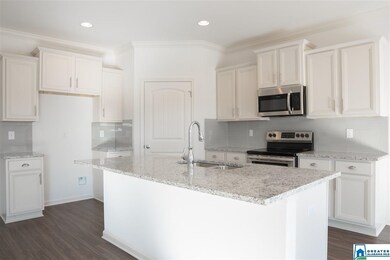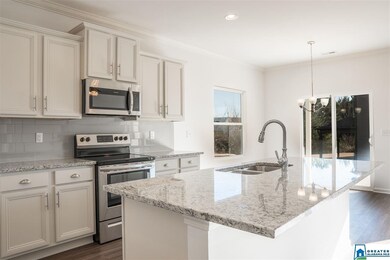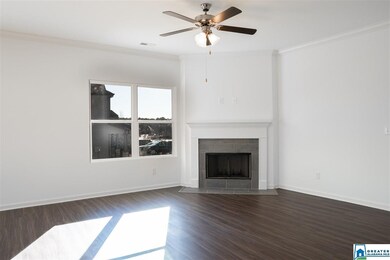
7004 Elm Crest Cir Gardendale, AL 35071
Highlights
- New Construction
- In Ground Pool
- Wood Flooring
- Bryan Elementary School Rated 9+
- Cathedral Ceiling
- Attic
About This Home
As of September 2019The Burlington is a beautiful 5 bed/3 bath open concept floor plan w/tons of charm! The main level has a flex room to be used as you desire, a spacious kitchen complete w/a large island, & opens to the great room w/a tiled electric fireplace, & there is also a guest bedroom & full bathroom. Upstairs you’ll love your master bedroom & en-suite w/a vaulted ceiling & a luxury bathroom-double vanity, garden tub, separate shower & walk in closet. Your laundry room, 3 more bedrooms, another full bathroom & large den complete upstairs. Quality materials & workmanship w/superior attention to detail PLUS a 1 Year Builders Warranty! Your new home will also include our new Smart Home package! Included in this package: an Amazon Echo & Echo Dot, Home Control Panel, programmable thermostat, 2 wireless light switches, WiFi video door bell, electronic deadbolt, garage door opener & automation from Alarm.com. *Note* Pictures depict a similar completed home. Features/colors/options may differ.
Home Details
Home Type
- Single Family
Est. Annual Taxes
- $2,334
Year Built
- Built in 2019 | New Construction
Lot Details
- 0.28 Acre Lot
HOA Fees
- $37 Monthly HOA Fees
Parking
- 2 Car Attached Garage
- Garage on Main Level
- Front Facing Garage
- Driveway
Home Design
- Slab Foundation
- HardiePlank Siding
- Three Sided Brick Exterior Elevation
Interior Spaces
- 2-Story Property
- Crown Molding
- Smooth Ceilings
- Cathedral Ceiling
- Ceiling Fan
- Recessed Lighting
- Electric Fireplace
- Family Room with Fireplace
- Loft
- Home Security System
- Attic
Kitchen
- Breakfast Bar
- Electric Oven
- Stove
- Built-In Microwave
- Dishwasher
- Stainless Steel Appliances
- Kitchen Island
- Stone Countertops
Flooring
- Wood
- Carpet
- Tile
Bedrooms and Bathrooms
- 5 Bedrooms
- Primary Bedroom Upstairs
- Split Bedroom Floorplan
- Walk-In Closet
- 3 Full Bathrooms
- Bathtub and Shower Combination in Primary Bathroom
- Garden Bath
- Separate Shower
- Linen Closet In Bathroom
Laundry
- Laundry Room
- Laundry on upper level
- Washer and Electric Dryer Hookup
Pool
- In Ground Pool
- Fence Around Pool
Outdoor Features
- Swimming Allowed
- Covered patio or porch
Utilities
- Central Heating and Cooling System
- Heat Pump System
- Programmable Thermostat
- Underground Utilities
- Electric Water Heater
Listing and Financial Details
- Tax Lot 6631
Community Details
Overview
- Association fees include common grounds mntc, management fee, recreation facility, reserve for improvements, utilities for comm areas
- Neighborhood Management Association, Phone Number (205) 877-9480
Recreation
- Community Pool
Ownership History
Purchase Details
Home Financials for this Owner
Home Financials are based on the most recent Mortgage that was taken out on this home.Similar Homes in Gardendale, AL
Home Values in the Area
Average Home Value in this Area
Purchase History
| Date | Type | Sale Price | Title Company |
|---|---|---|---|
| Warranty Deed | $295,650 | -- |
Mortgage History
| Date | Status | Loan Amount | Loan Type |
|---|---|---|---|
| Open | $256,396 | FHA | |
| Closed | $260,123 | FHA |
Property History
| Date | Event | Price | Change | Sq Ft Price |
|---|---|---|---|---|
| 09/30/2019 09/30/19 | Sold | $295,650 | 0.0% | $118 / Sq Ft |
| 09/30/2019 09/30/19 | Sold | $295,650 | 0.0% | $115 / Sq Ft |
| 08/08/2019 08/08/19 | Pending | -- | -- | -- |
| 08/07/2019 08/07/19 | For Sale | $295,650 | 0.0% | $118 / Sq Ft |
| 08/04/2019 08/04/19 | Off Market | $295,650 | -- | -- |
| 08/04/2019 08/04/19 | Pending | -- | -- | -- |
| 08/02/2019 08/02/19 | Price Changed | $296,650 | +0.3% | $116 / Sq Ft |
| 07/05/2019 07/05/19 | Price Changed | $295,650 | +0.5% | $115 / Sq Ft |
| 04/23/2019 04/23/19 | For Sale | $294,250 | -- | $115 / Sq Ft |
Tax History Compared to Growth
Tax History
| Year | Tax Paid | Tax Assessment Tax Assessment Total Assessment is a certain percentage of the fair market value that is determined by local assessors to be the total taxable value of land and additions on the property. | Land | Improvement |
|---|---|---|---|---|
| 2024 | $2,334 | $39,720 | -- | -- |
| 2022 | $2,044 | $34,890 | $5,250 | $29,640 |
| 2021 | $2,004 | $34,210 | $4,500 | $29,710 |
| 2020 | $1,722 | $29,530 | $3,000 | $26,530 |
| 2019 | $307 | $5,100 | $0 | $0 |
Agents Affiliated with this Home
-
Tery Mcclure

Seller's Agent in 2019
Tery Mcclure
DHI Realty of Alabama
(205) 222-5573
11 in this area
100 Total Sales
-
Rachel Lowell
R
Buyer's Agent in 2019
Rachel Lowell
MarketPlace Homes
(517) 331-3242
5 in this area
267 Total Sales
Map
Source: Greater Alabama MLS
MLS Number: 847558
APN: 07-00-23-4-000-150.000
- 362 Rock Dr
- 7044 Turnberry Highlands Cove
- 6890 Garrett Rd
- 384 Hickory Rd
- 2732 Windcrest Cir
- 2816 North Rd
- 2650 Snow Rogers Rd
- 521 Foxfire Dr
- 933 Glennwood Rd
- 6400 Glenview Cir
- 160 Sylvia Dr
- 556 Triple Creek Dr
- 0 Glennwood Rd Unit 3 21416374
- 0 Glennwood Rd Unit Lots 2B, 2C & 2D of
- 832 Mountainview Dr Unit 5
- 3625 Ash Place
- 106 Dannon Dr
- 8205 4th Ave
- 7851 Brae Village Dr
- 7919 Brae Village Dr
