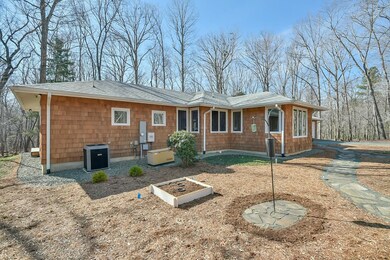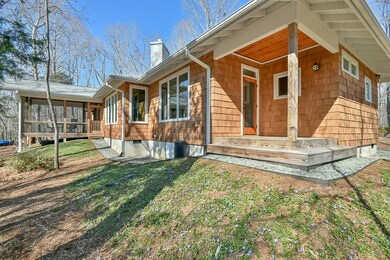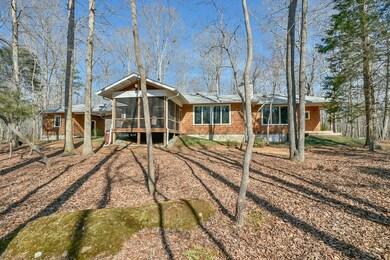
7004 Lassens Trail Chapel Hill, NC 27516
Bingham NeighborhoodHighlights
- 10.8 Acre Lot
- ENERGY STAR Certified Homes
- Deck
- Cedar Ridge High Rated A-
- Craftsman Architecture
- Wood Burning Stove
About This Home
As of April 2023Here it is! Original owners, custom Chandler Design-Build home exceptionally maintained. All one floor living space with high level finishes and craftsmanship. Spacious light-filled open floor plan blending kitchen with dining and living space, anchored by a beautiful stacked stone fireplace with efficient wood burning insert. From the dining area, step out to the marvelous cathedral ceiling screened porch for morning coffee and evening tree frog concerts. The owners suite has a built in gas log fireplace, covered porch, large walk in closet and well appointed bath with tiled walk in shower. Two additional bedrooms are generously sized and easily converted to office or hobby space. Laundry/Pantry/Mudroom opens to attached carport for easy unloading and beyond that a large wired workshop for storage and big projects! The exterior is covered with wonderful cedar shakes freshly cleaned and stained. Excellent crawl space environment with dehumidifier & an LP fueled generator for power outages. All located on a quiet 10 acres of hardwood trees, walking trails, paver lined patio, sitting areas and irrigated plantings.
Last Agent to Sell the Property
Weaver Street Realty & Auction License #284211 Listed on: 02/18/2023
Home Details
Home Type
- Single Family
Est. Annual Taxes
- $5,306
Year Built
- Built in 2007
Lot Details
- 10.8 Acre Lot
- Lot Dimensions are 1148x157x1310x736
- Property fronts a private road
- Secluded Lot
- Wooded Lot
- Landscaped with Trees
Home Design
- Craftsman Architecture
- Block Foundation
- Shake Siding
- Cedar
Interior Spaces
- 2,095 Sq Ft Home
- 1-Story Property
- Bookcases
- Smooth Ceilings
- Cathedral Ceiling
- Ceiling Fan
- Wood Burning Stove
- Wood Burning Fireplace
- Self Contained Fireplace Unit Or Insert
- Gas Log Fireplace
- Insulated Windows
- Entrance Foyer
- Family Room with Fireplace
- 2 Fireplaces
- Combination Kitchen and Dining Room
- Workshop
- Screened Porch
- Utility Room
- Crawl Space
- Scuttle Attic Hole
Kitchen
- Self-Cleaning Convection Oven
- Gas Range
- Range Hood
- Microwave
- Plumbed For Ice Maker
- Dishwasher
- ENERGY STAR Qualified Appliances
- Tile Countertops
Flooring
- Wood
- Tile
Bedrooms and Bathrooms
- 3 Bedrooms
- Walk-In Closet
- 2 Full Bathrooms
- Double Vanity
- Bathtub with Shower
- Walk-in Shower
Laundry
- Laundry on main level
- Dryer
- Washer
Home Security
- Home Security System
- Fire and Smoke Detector
Parking
- 2 Carport Spaces
- Gravel Driveway
Eco-Friendly Details
- ENERGY STAR Certified Homes
Outdoor Features
- Deck
- Patio
- Separate Outdoor Workshop
- Rain Gutters
Schools
- Grady Brown Elementary School
- A L Stanback Middle School
- Cedar Ridge High School
Utilities
- Forced Air Heating and Cooling System
- Heat Pump System
- Well
- Tankless Water Heater
- Gas Water Heater
- Water Purifier
- Water Softener
- Septic Tank
- Satellite Dish
Community Details
Overview
- No Home Owners Association
- Association fees include unknown
- Built by Chandler Design Bild
Recreation
- Trails
Ownership History
Purchase Details
Home Financials for this Owner
Home Financials are based on the most recent Mortgage that was taken out on this home.Purchase Details
Purchase Details
Similar Homes in Chapel Hill, NC
Home Values in the Area
Average Home Value in this Area
Purchase History
| Date | Type | Sale Price | Title Company |
|---|---|---|---|
| Warranty Deed | $765,000 | None Listed On Document | |
| Warranty Deed | $160,000 | -- | |
| Quit Claim Deed | -- | -- |
Mortgage History
| Date | Status | Loan Amount | Loan Type |
|---|---|---|---|
| Open | $613,000 | New Conventional |
Property History
| Date | Event | Price | Change | Sq Ft Price |
|---|---|---|---|---|
| 12/15/2023 12/15/23 | Off Market | $765,000 | -- | -- |
| 04/12/2023 04/12/23 | Sold | $765,000 | +2.7% | $365 / Sq Ft |
| 03/06/2023 03/06/23 | Pending | -- | -- | -- |
| 02/28/2023 02/28/23 | For Sale | $745,000 | -- | $356 / Sq Ft |
Tax History Compared to Growth
Tax History
| Year | Tax Paid | Tax Assessment Tax Assessment Total Assessment is a certain percentage of the fair market value that is determined by local assessors to be the total taxable value of land and additions on the property. | Land | Improvement |
|---|---|---|---|---|
| 2024 | $5,546 | $571,900 | $217,900 | $354,000 |
| 2023 | $5,387 | $571,300 | $217,900 | $353,400 |
| 2022 | $5,306 | $571,300 | $217,900 | $353,400 |
| 2021 | $5,177 | $571,300 | $217,900 | $353,400 |
| 2020 | $5,183 | $538,600 | $224,000 | $314,600 |
| 2018 | $0 | $538,600 | $224,000 | $314,600 |
| 2017 | -- | $538,600 | $224,000 | $314,600 |
| 2016 | $5,105 | $527,166 | $243,192 | $283,974 |
| 2015 | $5,052 | $527,166 | $243,192 | $283,974 |
| 2014 | -- | $527,166 | $243,192 | $283,974 |
Agents Affiliated with this Home
-
Ken Tunnell
K
Seller's Agent in 2023
Ken Tunnell
Weaver Street Realty & Auction
(919) 291-5245
8 in this area
52 Total Sales
-
Colleen Ellis
C
Buyer's Agent in 2023
Colleen Ellis
Keller Williams Elite Realty
(919) 536-9545
1 in this area
90 Total Sales
Map
Source: Doorify MLS
MLS Number: 2495645
APN: 9850416768
- Lot 11 Gallant Fox Crossing
- Homesite3a Greenbrae
- 212 Whirlaway Ln
- Lot 4a Millbrook Cir
- 4b Millbrook Cir
- Lot 1c Millbrook Cir
- 2b Millbrook Cir
- 1403 Meadow Ln
- 1040 Millbrook Cir
- 1311 Meadow Ln
- 7815 Dodsons Crossroads
- 7811 Still Crossing Rd
- 8821 Oconee Ct
- 3312 Hawk Ridge Rd
- 1841 Dots Dr
- 801 Creekstone Dr
- 9518 Coach Way
- 811 Oxbow Crossing Rd
- 9709 Greenfield Rd
- 0 Dodsons Crossroads





