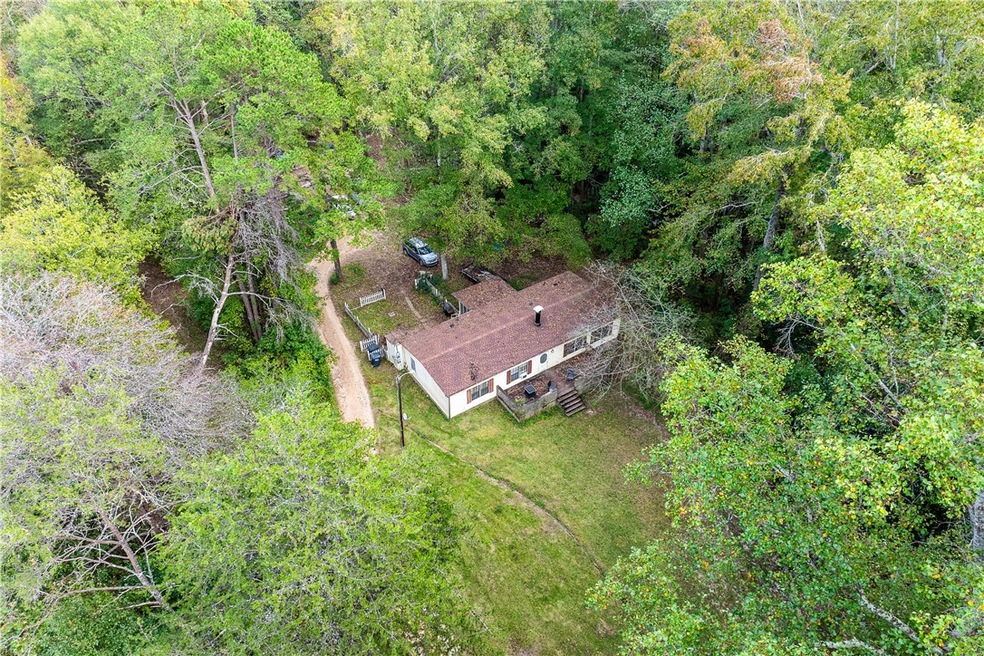
7004 Mountain View Rd Taylors, SC 29687
Highlights
- Barn
- Horses Allowed On Property
- Mature Trees
- Mountain View Elementary School Rated A-
- 8.48 Acre Lot
- Stream or River on Lot
About This Home
As of November 2024This very private property has 2 lots for a total of 8.48 acres located in a very nice area. Small creek and mature trees. Has a barn/shed and detached carport. No restrictions! Only 1 mile from Mountain View grade school. 3 miles from Lake Robinson. Property has a 3 bed, 2 bath manufactured double wide on a permanent brick foundation. Will most likely be cash or land financing due to needed floor repairs. Will not qualify for FHA, Conventional, VA or USDA due to needed floor repairs. Sold AS IS. Lots of deer, turkey and other wildlife. Pasture on back acreage. The driveway is partially shared with the neighbor, but the property has plenty of road frontage to make a new private driveway. Two tan buildings do not convey. Tax id#'s 0649.07-01-005.03 and 0649.07-01-005.00.
Last Agent to Sell the Property
Blackstream International RE (22140) License #90995 Listed on: 10/18/2024
Last Buyer's Agent
Blackstream International RE (22140) License #90995 Listed on: 10/18/2024
Property Details
Home Type
- Mobile/Manufactured
Est. Annual Taxes
- $790
Year Built
- Built in 1976
Lot Details
- 8.48 Acre Lot
- Level Lot
- Mature Trees
- Wooded Lot
Parking
- 1 Car Garage
- Detached Carport Space
- Driveway
Home Design
- Vinyl Siding
Interior Spaces
- 1,344 Sq Ft Home
- 1-Story Property
- Fireplace
- Crawl Space
- Laminate Countertops
Bedrooms and Bathrooms
- 3 Bedrooms
- Walk-In Closet
- Bathroom on Main Level
- 2 Full Bathrooms
Outdoor Features
- Stream or River on Lot
- Screened Patio
- Front Porch
Schools
- Mountain View Elementary School
- Blue Ridge Middle School
- Blue Ridge High School
Farming
- Barn
- Pasture
Utilities
- Cooling Available
- Forced Air Heating System
- Heating System Uses Wood
- Heat Pump System
- Private Water Source
- Well
- Septic Tank
Additional Features
- Outside City Limits
- Horses Allowed On Property
- Double Wide
Community Details
- No Home Owners Association
Listing and Financial Details
- Assessor Parcel Number 0649.07-01-005.03
Similar Homes in Taylors, SC
Home Values in the Area
Average Home Value in this Area
Mortgage History
| Date | Status | Loan Amount | Loan Type |
|---|---|---|---|
| Closed | $195,500 | Credit Line Revolving | |
| Closed | $3,118 | FHA |
Property History
| Date | Event | Price | Change | Sq Ft Price |
|---|---|---|---|---|
| 07/08/2025 07/08/25 | For Sale | $296,550 | +28.9% | -- |
| 11/15/2024 11/15/24 | Sold | $230,000 | -14.8% | $171 / Sq Ft |
| 10/26/2024 10/26/24 | Pending | -- | -- | -- |
| 10/18/2024 10/18/24 | For Sale | $269,900 | -- | $201 / Sq Ft |
Tax History Compared to Growth
Tax History
| Year | Tax Paid | Tax Assessment Tax Assessment Total Assessment is a certain percentage of the fair market value that is determined by local assessors to be the total taxable value of land and additions on the property. | Land | Improvement |
|---|---|---|---|---|
| 2024 | $790 | $4,570 | $1,650 | $2,920 |
| 2023 | $790 | $4,570 | $1,650 | $2,920 |
| 2022 | $745 | $4,570 | $1,650 | $2,920 |
| 2021 | $755 | $4,570 | $1,650 | $2,920 |
| 2020 | $637 | $3,970 | $1,430 | $2,540 |
| 2019 | $638 | $3,970 | $1,430 | $2,540 |
| 2018 | $624 | $3,970 | $1,430 | $2,540 |
| 2017 | $625 | $3,970 | $1,390 | $2,580 |
| 2016 | $593 | $99,110 | $35,550 | $63,560 |
| 2015 | $592 | $99,110 | $35,550 | $63,560 |
| 2014 | $633 | $107,570 | $35,550 | $72,020 |
Agents Affiliated with this Home
-
Anna Workman

Seller's Agent in 2025
Anna Workman
Blackstream International RE (22140)
(304) 646-9515
2 in this area
94 Total Sales
Map
Source: Western Upstate Multiple Listing Service
MLS Number: 20280484
APN: 0649.07-01-005.03
- 10 Lindsey Bridge Rd
- 354 Chastain Hill Rd
- 131 Chastain Rd
- 295 Chastain Hill Rd
- 7 Beaver Run Dr
- 50 Waldrop Rd
- 137 Dogwood Blvd
- 139 Dogwood Blvd
- 00 Chastain Rd
- 127 Coster Rd
- 55 Worthmore Ct Unit ER14 - Malachi
- 55 Worthmore Ct
- 30 Worthmore Ct
- 14 Worthmore Ct
- 14 Worthmore Ct Unit ER28 - Brandon
- 18 Worthmore Ct Unit ER27 - Motlow
- 18 Worthmore Ct
- 407 Presley Jackson Rd
- 27 Raynes Ct
- 00 S Packs Mountain Rd
