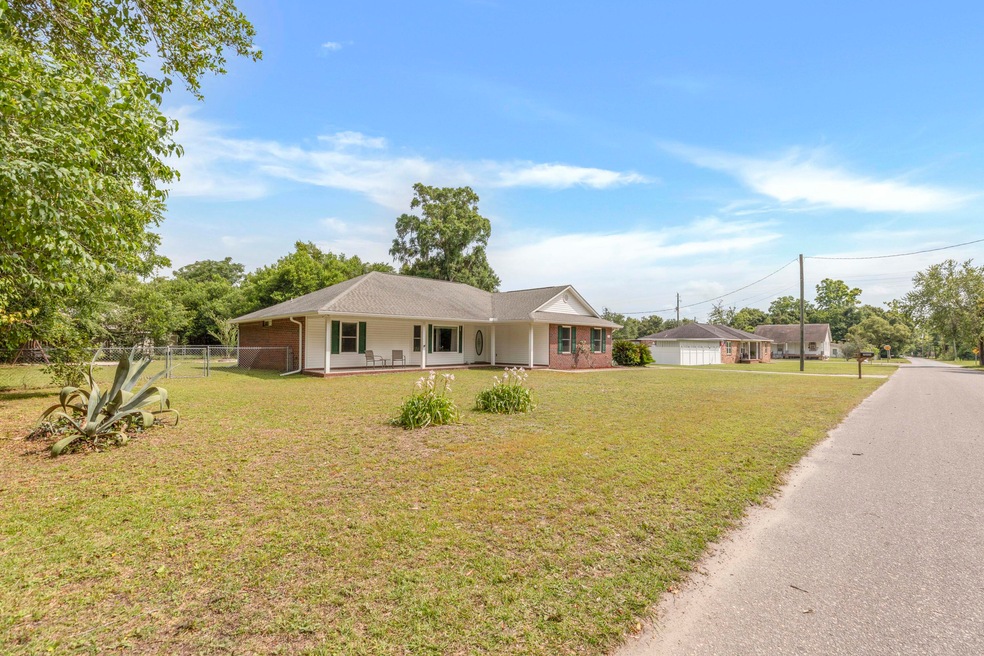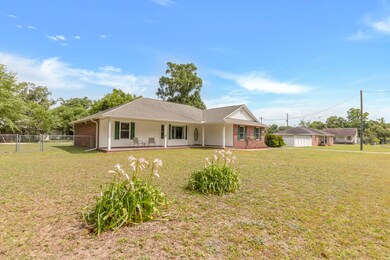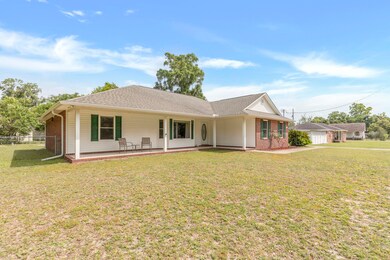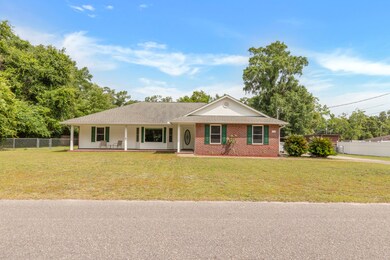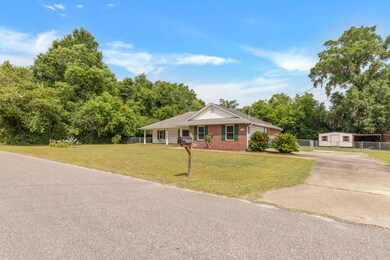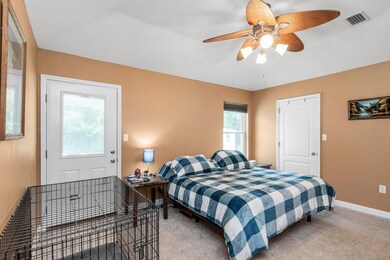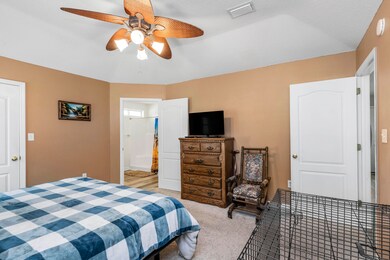
7004 Overman St Milton, FL 32583
Estimated Value: $263,000 - $379,000
Highlights
- Vaulted Ceiling
- Walk-In Pantry
- Double Pane Windows
- Screened Porch
- 2 Car Attached Garage
- Open Patio
About This Home
As of July 2023NEW ROOF will be added prior to closing!! The small community of Bagdad may be steeped in history but there's nothing old about this home. The seller has replaced windows, flooring, appliances, blinds, gutters, and even the toilets! The windows are impact resistant hurricane grade, the vinyl flooring is scratch resistant and waterproof, and the HVAC has a hospital grade filtration system. It also boasts a split floor plan, fully fenced backyard, and screened back porch. The only thing left to do is enjoy all the area has to offer. Bring your boat, jet ski's, kayaks, and fishing poles because you'll be close enough to walk to Blackwater River. Don't worry, according to Santa Rosa property appraiser you're not in a flood zone! Call today for your private showing Buyer to verify all information deemed important.
Last Agent to Sell the Property
Coldwell Banker Realty License #3397058 Listed on: 06/02/2023

Home Details
Home Type
- Single Family
Est. Annual Taxes
- $1,914
Year Built
- Built in 2006
Lot Details
- 0.38 Acre Lot
- Lot Dimensions are 133x111x133x124
- Back Yard Fenced
- Level Lot
Parking
- 2 Car Attached Garage
- Automatic Garage Door Opener
Home Design
- Brick Exterior Construction
- Dimensional Roof
- Composition Shingle Roof
- Vinyl Siding
Interior Spaces
- 1,538 Sq Ft Home
- 1-Story Property
- Vaulted Ceiling
- Ceiling Fan
- Double Pane Windows
- Living Room
- Dining Area
- Screened Porch
- Laminate Flooring
- Pull Down Stairs to Attic
- Fire and Smoke Detector
- Exterior Washer Dryer Hookup
Kitchen
- Walk-In Pantry
- Electric Oven or Range
- Self-Cleaning Oven
- Microwave
- Ice Maker
- Dishwasher
Bedrooms and Bathrooms
- 3 Bedrooms
- Split Bedroom Floorplan
- 2 Full Bathrooms
- Dual Vanity Sinks in Primary Bathroom
- Primary Bathroom includes a Walk-In Shower
Outdoor Features
- Open Patio
- Shed
Schools
- Bagdad Elementary School
- Hobbs Middle School
- Milton High School
Utilities
- Central Air
- Electric Water Heater
- Septic Tank
Community Details
- Bagdad Subdivision
Listing and Financial Details
- Assessor Parcel Number 15-1N-28-0120-01100-0040
Ownership History
Purchase Details
Home Financials for this Owner
Home Financials are based on the most recent Mortgage that was taken out on this home.Purchase Details
Home Financials for this Owner
Home Financials are based on the most recent Mortgage that was taken out on this home.Similar Homes in Milton, FL
Home Values in the Area
Average Home Value in this Area
Purchase History
| Date | Buyer | Sale Price | Title Company |
|---|---|---|---|
| Bagwell Laverne | $305,000 | Absolute Title | |
| Kovach Renee | $255,000 | Absolute Title Of Florida |
Mortgage History
| Date | Status | Borrower | Loan Amount |
|---|---|---|---|
| Previous Owner | Kovach Renee | $250,381 | |
| Previous Owner | Cato Donna K | $98,900 | |
| Previous Owner | Cato Adrian S | $111,025 | |
| Previous Owner | Cato Adrian S | $127,325 | |
| Previous Owner | Cato Adrian S | $132,200 |
Property History
| Date | Event | Price | Change | Sq Ft Price |
|---|---|---|---|---|
| 08/27/2023 08/27/23 | Off Market | $305,000 | -- | -- |
| 07/18/2023 07/18/23 | Sold | $305,000 | -1.3% | $198 / Sq Ft |
| 06/21/2023 06/21/23 | Pending | -- | -- | -- |
| 06/05/2023 06/05/23 | Price Changed | $309,000 | -3.4% | $201 / Sq Ft |
| 06/02/2023 06/02/23 | For Sale | $319,999 | +25.5% | $208 / Sq Ft |
| 10/08/2021 10/08/21 | Sold | $255,000 | +6.3% | $166 / Sq Ft |
| 09/04/2021 09/04/21 | Pending | -- | -- | -- |
| 09/03/2021 09/03/21 | For Sale | $240,000 | -- | $156 / Sq Ft |
Tax History Compared to Growth
Tax History
| Year | Tax Paid | Tax Assessment Tax Assessment Total Assessment is a certain percentage of the fair market value that is determined by local assessors to be the total taxable value of land and additions on the property. | Land | Improvement |
|---|---|---|---|---|
| 2024 | $1,859 | $204,505 | $28,341 | $176,164 |
| 2023 | $1,859 | $194,477 | $19,838 | $174,639 |
| 2022 | $1,914 | $193,000 | $19,838 | $173,162 |
| 2021 | $704 | -- | -- | -- |
Agents Affiliated with this Home
-
Angela Mullins Meeks

Seller's Agent in 2023
Angela Mullins Meeks
Coldwell Banker Realty
(850) 603-0077
69 Total Sales
-
Test Test
T
Buyer's Agent in 2023
Test Test
ECN - Unknown Office
(585) 329-5058
3,433 Total Sales
-
Spencer Bradley

Seller's Agent in 2021
Spencer Bradley
American Valor Realty LLC
(850) 619-4479
202 Total Sales
-
O
Buyer's Agent in 2021
Outside Area Selling Agent
PAR Outside Area Listing Office
Map
Source: Emerald Coast Association of REALTORS®
MLS Number: 924688
APN: 15-1N-28-0120-01100-0040
- 0000 Ella St
- 4565 Forsyth St
- 4600 Forsyth St
- 0 Limit St Unit 651892
- 6484 June Bug Dr
- 4509 Limit St
- 4400 Garcon Point Rd
- 0 Blackwater River Tract B Unit 22781282
- 6976 Holland Rd
- 4481 Hampton Bay Blvd
- 4491 Fort Sumter Rd
- 4479 Fort Sumter Rd
- 6312 June Bug Dr
- 6328 June Bug Dr
- 4881 Calvin Dr
- 4818 Parch Rd
- iot 40 Calvin Dr
- 4201 Garcon Point Rd
- 4513 River Ranch Rd
- 6630 Ventura Blvd
- 7004 Overman St
- 6965 Ella St
- 7012 Overman St
- 6965 Ella St
- 7009 Overman St
- 4567 Simpson St
- 4548 Forsyth St
- 4540 Forsyth St
- 7013 Darrendi St
- 000 Island Ln
- 4608 Simpson St
- 0 Overman St
- 4556 Forsyth St
- 4574 Simpson St
- 00 Simpson St
- 0 Simpson St Unit 454651
- 0 Simpson St Unit 592074
- 0 Simpson St Unit 426248
- 0 Simpson St Unit 481519
- 0 Simpson St Unit 503421
