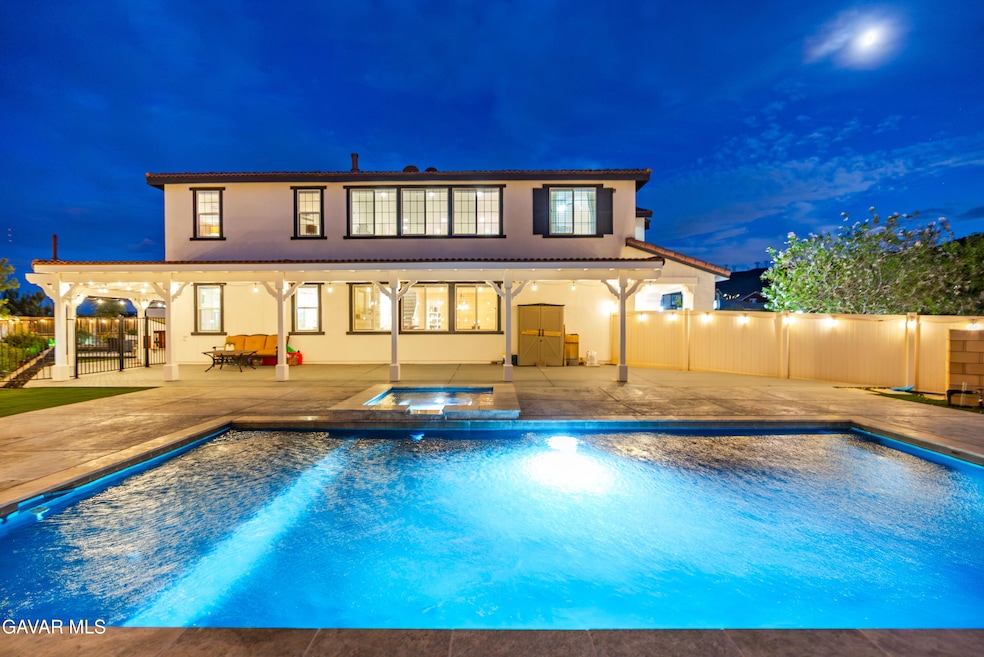7005 Hartford Ln Palmdale, CA 93551
West Palmdale NeighborhoodEstimated payment $6,300/month
Highlights
- Gunite Pool
- All Bedrooms Downstairs
- Maid or Guest Quarters
- RV Access or Parking
- 0.44 Acre Lot
- Traditional Architecture
About This Home
Almost 4,700 sq. ft. of exquisite living! This 5-bedroom, 4-bathroom pool home showcases breathtaking city and mountain views and has been beautifully upgraded throughout. The gourmet kitchen is a showstopper, featuring quartz countertops, soft-close cabinetry, an oversized center island, and an enormous walk-in pantry.The main level welcomes you with a private office, a guest bedroom and full bath, a formal living room with a custom-tiled fireplace, and an expansive family room that flows seamlessly into the informal dining area and kitchen. A versatile den adds even more space for work or play.Upstairs, you'll find a supersized loft, two additional bathrooms--including a Jack & Jill shared by two bedrooms--and a stunning primary suite. The suite boasts a custom wood accent wall, sweeping views, dual walk-in closets, and a spa-like bathroom with dual sinks, a soaking tub, and a separate shower.Step outside to your own private retreat. The backyard is an entertainer's dream, thoughtfully designed with custom hardscaping, a built-in fire pit, two expansive covered patios, and a brand-new in-ground pool and spa (completed May) with a Baja shelf entry. Nearly every window frames spectacular views, making this home truly unforgettable.This home showcases sophisticated upgrades and designer finishes inside and out, with every detail thoughtfully crafted, even offering convenient RV access.
Listing Agent
Berkshire Hathaway HomeServices Troth, REALTORS License #01295511 Listed on: 09/04/2025

Co-Listing Agent
Berkshire Hathaway HomeServices Troth, REALTORS License #01261604
Open House Schedule
-
Saturday, September 13, 202512:00 to 3:00 pm9/13/2025 12:00:00 PM +00:009/13/2025 3:00:00 PM +00:00Stunning View Home with Pool and Spa.Add to Calendar
Home Details
Home Type
- Single Family
Est. Annual Taxes
- $10,731
Year Built
- Built in 2018
Lot Details
- 0.44 Acre Lot
- Wrought Iron Fence
- Vinyl Fence
- Irregular Lot
- Lawn
- Property is zoned PDR1-13000
Home Design
- Traditional Architecture
- Concrete Foundation
- Tile Roof
- Wood Siding
- Stucco
Interior Spaces
- 4,622 Sq Ft Home
- Gas Fireplace
- Family Room with Fireplace
- Living Room with Fireplace
- Formal Dining Room
- Den
- Loft
- Bonus Room
- Laundry Room
Kitchen
- Breakfast Bar
- Walk-In Pantry
- Gas Oven
- Gas Range
- Microwave
- Dishwasher
- Disposal
Bedrooms and Bathrooms
- 5 Bedrooms
- All Bedrooms Down
- Maid or Guest Quarters
- 4 Full Bathrooms
- Soaking Tub
Parking
- 2 Car Garage
- RV Access or Parking
Pool
- Gunite Pool
- Gunite Spa
Additional Features
- Covered Patio or Porch
- Cable TV Available
Community Details
- No Home Owners Association
- Association fees include - see remarks
Listing and Financial Details
- Assessor Parcel Number 3204-063-041
Map
Home Values in the Area
Average Home Value in this Area
Tax History
| Year | Tax Paid | Tax Assessment Tax Assessment Total Assessment is a certain percentage of the fair market value that is determined by local assessors to be the total taxable value of land and additions on the property. | Land | Improvement |
|---|---|---|---|---|
| 2025 | $10,731 | $747,392 | $149,477 | $597,915 |
| 2024 | $10,731 | $732,739 | $146,547 | $586,192 |
| 2023 | $10,621 | $718,373 | $143,674 | $574,699 |
| 2022 | $10,414 | $704,288 | $140,857 | $563,431 |
| 2021 | $10,189 | $690,480 | $138,096 | $552,384 |
| 2019 | $7,060 | $91,800 | $91,800 | $0 |
| 2018 | $1,941 | $43,106 | $43,106 | $0 |
| 2016 | $1,392 | $41,433 | $41,433 | $0 |
| 2015 | $1,369 | $40,811 | $40,811 | $0 |
| 2014 | $1,370 | $40,012 | $40,012 | $0 |
Property History
| Date | Event | Price | Change | Sq Ft Price |
|---|---|---|---|---|
| 09/04/2025 09/04/25 | For Sale | $999,900 | -- | $216 / Sq Ft |
Purchase History
| Date | Type | Sale Price | Title Company |
|---|---|---|---|
| Grant Deed | $670,000 | Fidelity National Title | |
| Grant Deed | $1,170,000 | Accommodation | |
| Grant Deed | -- | First American Title Ins Co | |
| Trustee Deed | $1,000,000 | Fidelity National Title | |
| Deed In Lieu Of Foreclosure | -- | Accommodation |
Mortgage History
| Date | Status | Loan Amount | Loan Type |
|---|---|---|---|
| Open | $414,906 | New Conventional | |
| Closed | $421,500 | New Conventional | |
| Closed | $0 | Seller Take Back |
Source: Greater Antelope Valley Association of REALTORS®
MLS Number: 25006930
APN: 3204-063-041
- 42016 Silver Puffs Dr
- 42016 Silverpuffs Dr
- 41908 Sonoma Rd
- 41926 Bonita Dr
- 42045 Thornbush Ave
- 41868 Tilton Dr
- Residence 2488 Plan at The Reserve at Quartz Hill
- Residence 3015 Plan at The Reserve at Quartz Hill
- Residence 2929 Plan at The Reserve at Quartz Hill
- 41840 Sonoma Rd
- 6801 Hemp Ct
- 6713 Solera Dr
- 6727 Miramar Ln
- 42058 Blueflax Ave
- 41832 Oak Barrel Ct
- 41843 Montana Dr
- 41831 Montana Dr
- 41858 Montana Dr
- 42060 Parkmont Dr
- 7229 Columbia Way
- 6570 W Avenue l12 Unit 100
- 42302 Sunnyslope Dr
- 6570 W Avenue l12
- 42251 Sand Palm Way
- 42520 57th St W
- 42515 Coronet Ct
- 5302 W Avenue l2
- 43107 57th St W
- 5036 W Avenue l8 Unit 15
- 4855 W Ave
- 40817 Los Amores Ct
- 5039 W Avenue k14
- 5020 W Avenue k10
- 4811 Cocina Ln
- 4645 Alojar Ln
- 44329 Hazel Ct
- 43036 42nd St W
- 6239 Avenue J-4
- 6036 W Ave J
- 4108 Club Vista Dr






