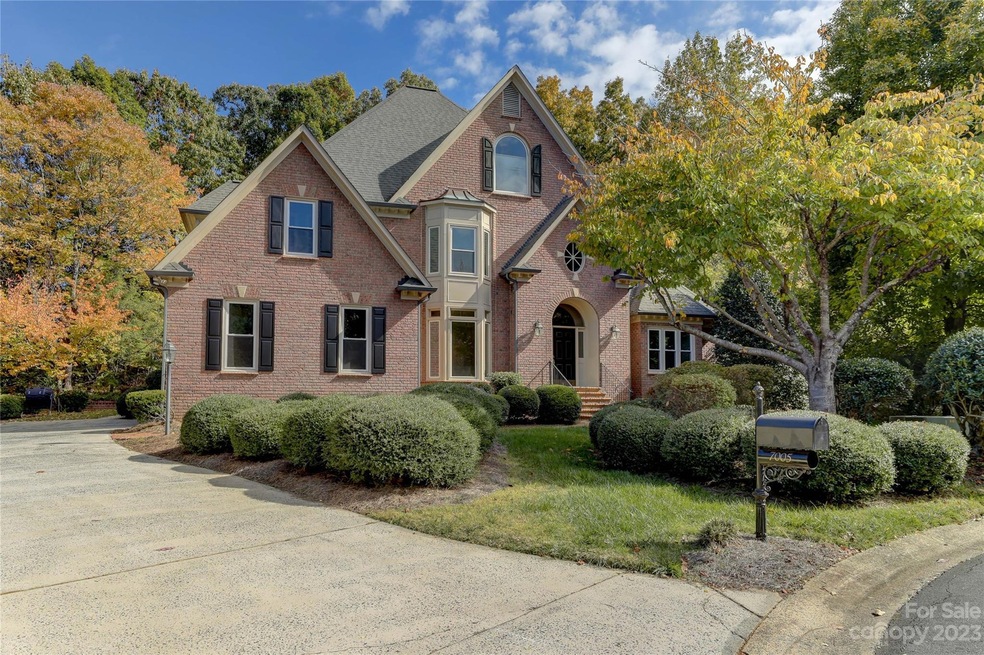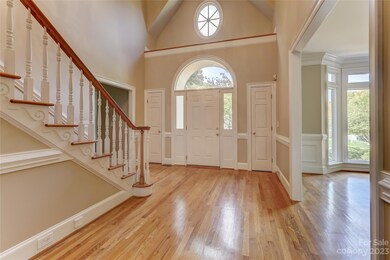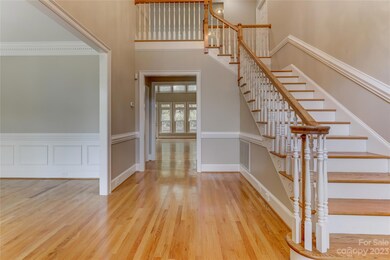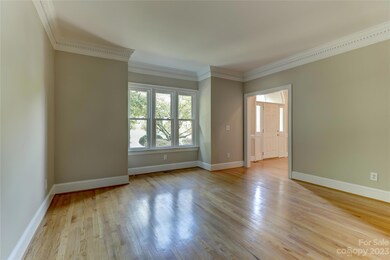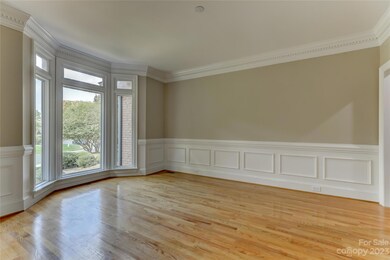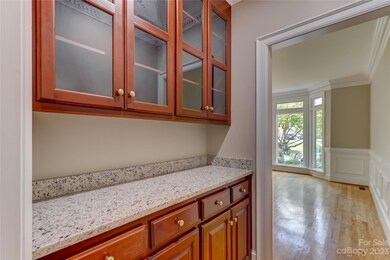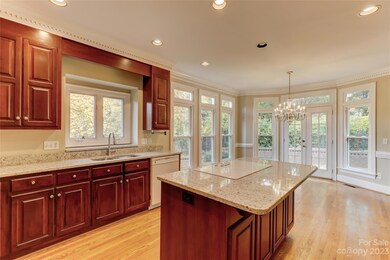
7005 Premier Dr Charlotte, NC 28277
Providence NeighborhoodHighlights
- Golf Course Community
- Community Cabanas
- Clubhouse
- South Charlotte Middle Rated A-
- Fitness Center
- Wooded Lot
About This Home
As of August 2024This stately custom-built brick home sits on a large private treed lot in Piper Glen Country Club. Beautiful heavy crown moldings throughout, hardwood floors, fresh paint, & new carpeting. The foyer has a triple tray ceiling and a Chelsea House chandelier. Formal Living/office. Formal Dining Room w/ butler's pantry. Cook's kitchen has new granite countertops, wood cabinets, a large island, a surface range & double ovens. The breakfast area has lots of windows for natural light. Laundry room with cabinets and sink and a walk-in pantry off the back. 2-story great room with a fireplace is flanked by bookshelves. Large Primary Bedroom on the main floor with tray ceiling & 2 big walk-in closets. The primary Bath has jetted tub, dual sinks, a corner shower with tile surround, and tile floors. There are two staircases (back and front). The second floor has 3 large bedrooms (all with walk-in closets), 2 full baths, & bonus room. Side-load garage. Must join Piper Glen to use the club amenities.
Last Agent to Sell the Property
Allen Tate SouthPark License #193283 Listed on: 04/25/2023

Home Details
Home Type
- Single Family
Est. Annual Taxes
- $6,598
Year Built
- Built in 1994
Lot Details
- Lot Dimensions are 65x37x200x44x460x541
- Corner Lot
- Level Lot
- Wooded Lot
- Property is zoned R15CD
HOA Fees
- $85 Monthly HOA Fees
Parking
- 2 Car Attached Garage
Home Design
- Transitional Architecture
- Four Sided Brick Exterior Elevation
Interior Spaces
- 2-Story Property
- Built-In Features
- Vaulted Ceiling
- Ceiling Fan
- Entrance Foyer
- Great Room with Fireplace
- Crawl Space
- Pull Down Stairs to Attic
Kitchen
- Double Oven
- Electric Oven
- Electric Range
- Microwave
- Plumbed For Ice Maker
- Dishwasher
- Kitchen Island
- Disposal
Flooring
- Wood
- Tile
Bedrooms and Bathrooms
- Walk-In Closet
Laundry
- Laundry Room
- Electric Dryer Hookup
Outdoor Features
- Whirlpool in Pool
- Patio
Schools
- Mcalpine Elementary School
- South Charlotte Middle School
- South Mecklenburg High School
Utilities
- Forced Air Zoned Heating and Cooling System
- Heating System Uses Natural Gas
- Gas Water Heater
- Cable TV Available
Listing and Financial Details
- Assessor Parcel Number 225-501-31
Community Details
Overview
- First Residential Association, Phone Number (704) 805-1787
- Piper Glen Subdivision
- Mandatory home owners association
Recreation
- Golf Course Community
- Tennis Courts
- Fitness Center
- Community Cabanas
- Community Pool
Additional Features
- Clubhouse
- Card or Code Access
Ownership History
Purchase Details
Home Financials for this Owner
Home Financials are based on the most recent Mortgage that was taken out on this home.Purchase Details
Purchase Details
Similar Homes in the area
Home Values in the Area
Average Home Value in this Area
Purchase History
| Date | Type | Sale Price | Title Company |
|---|---|---|---|
| Warranty Deed | $1,100,000 | Investors Title | |
| Interfamily Deed Transfer | -- | None Available | |
| Warranty Deed | $435,000 | -- |
Mortgage History
| Date | Status | Loan Amount | Loan Type |
|---|---|---|---|
| Open | $880,000 | New Conventional |
Property History
| Date | Event | Price | Change | Sq Ft Price |
|---|---|---|---|---|
| 08/15/2024 08/15/24 | Sold | $1,100,000 | +0.1% | $255 / Sq Ft |
| 06/28/2024 06/28/24 | For Sale | $1,099,000 | +15.7% | $255 / Sq Ft |
| 06/30/2023 06/30/23 | Sold | $950,000 | -2.6% | $218 / Sq Ft |
| 04/25/2023 04/25/23 | For Sale | $975,000 | -- | $224 / Sq Ft |
Tax History Compared to Growth
Tax History
| Year | Tax Paid | Tax Assessment Tax Assessment Total Assessment is a certain percentage of the fair market value that is determined by local assessors to be the total taxable value of land and additions on the property. | Land | Improvement |
|---|---|---|---|---|
| 2023 | $6,598 | $880,500 | $225,000 | $655,500 |
| 2022 | $6,515 | $662,100 | $162,000 | $500,100 |
| 2021 | $6,504 | $662,100 | $162,000 | $500,100 |
| 2020 | $6,389 | $662,100 | $162,000 | $500,100 |
| 2019 | $6,481 | $662,100 | $162,000 | $500,100 |
| 2018 | $6,379 | $480,600 | $112,500 | $368,100 |
| 2017 | $6,284 | $480,600 | $112,500 | $368,100 |
| 2016 | $6,274 | $480,600 | $112,500 | $368,100 |
| 2015 | -- | $480,600 | $112,500 | $368,100 |
| 2014 | $6,235 | $480,600 | $112,500 | $368,100 |
Agents Affiliated with this Home
-
Bobby Sisk

Seller's Agent in 2024
Bobby Sisk
Nestlewood Realty, LLC
(704) 819-0710
14 in this area
478 Total Sales
-
Nichole Hyland
N
Seller Co-Listing Agent in 2024
Nichole Hyland
Nestlewood Realty, LLC
(704) 300-8505
4 in this area
116 Total Sales
-
Aubrey Grier

Buyer's Agent in 2024
Aubrey Grier
Dickens Mitchener & Associates Inc
(704) 502-4612
5 in this area
136 Total Sales
-
Kimber Samples Mccartney

Seller's Agent in 2023
Kimber Samples Mccartney
Allen Tate Realtors
(704) 904-3220
2 in this area
36 Total Sales
-
Sanchez Fair
S
Buyer's Agent in 2023
Sanchez Fair
Keller Williams Connected
(213) 549-1663
2 in this area
40 Total Sales
Map
Source: Canopy MLS (Canopy Realtor® Association)
MLS Number: 4023597
APN: 225-501-31
- 5437 Old Course Dr
- 10607 Newberry Park Ln
- 6106 Hickory Forest Dr
- 5536 Piper Glen Dr
- 5052 Elm View Dr Unit 16
- 3008 Endhaven Terraces Ln Unit 13
- 7444 Hurstbourne Green Dr Unit 12D
- 5051 Elm View Dr Unit 26
- 3016 Endhaven Terraces Ln Unit 11
- 5055 Elm View Dr Unit 25
- 3020 Endhaven Terraces Ln Unit 10
- 3100 Endhaven Terraces Ln Unit 9
- 3104 Endhaven Terraces Ln Unit 8
- 3108 Endhaven Terraces Ln Unit 7
- 4030 Hickory Springs Ln Unit 47
- 4026 Hickory Springs Ln Unit 46
- 3112 Endhaven Terraces Ln Unit 6
- 4022 Hickory Springs Ln Unit 45
- 6416 Red Maple Dr
- 6311 Red Maple Dr
