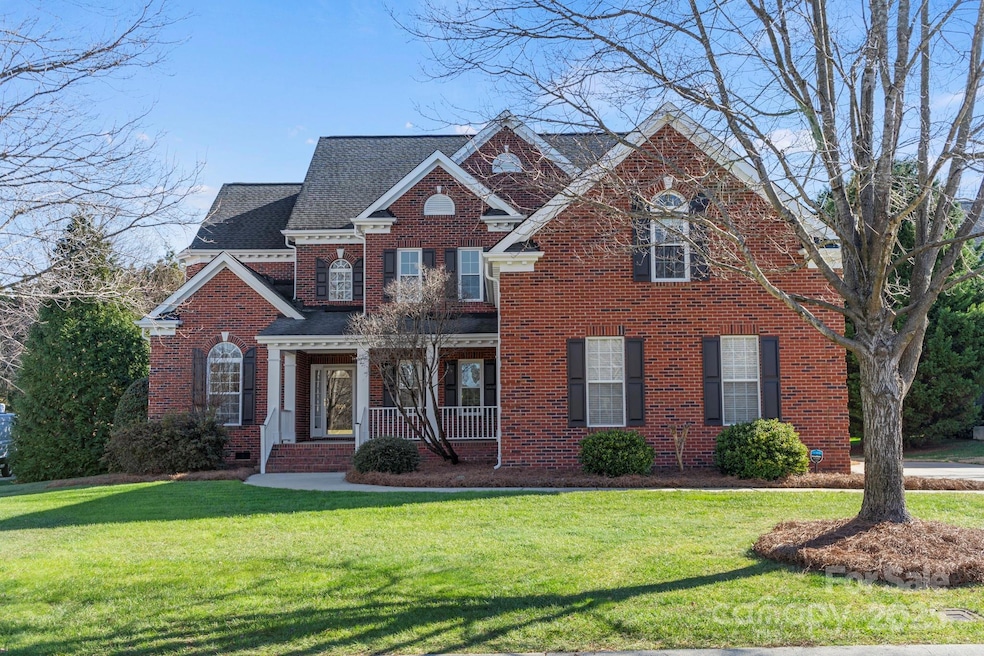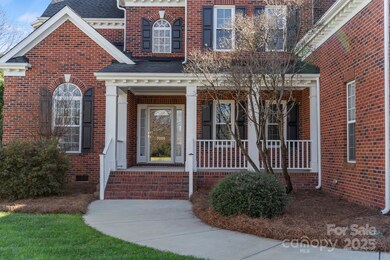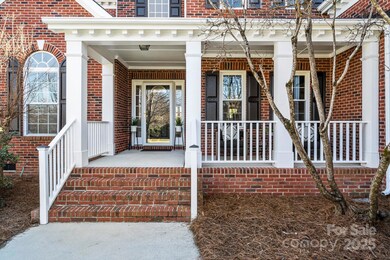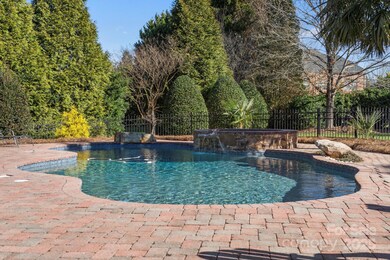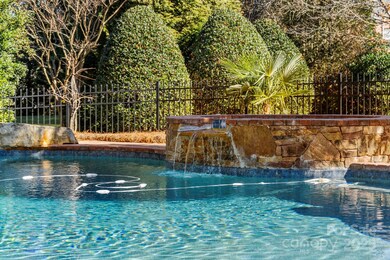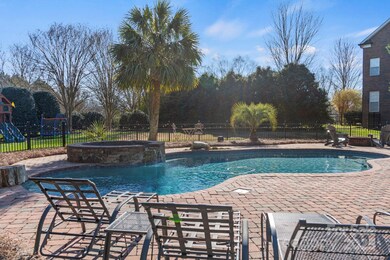
7005 Shadow Rock Ct Matthews, NC 28104
Highlights
- Heated Pool and Spa
- Colonial Architecture
- Wood Flooring
- Wesley Chapel Elementary School Rated A
- Private Lot
- Tennis Courts
About This Home
As of March 2025Stunning brick home in highly sought-after Blackstone! Nestled on a beautifully landscaped 0.51-acre lot, this meticulously maintained 5-bed, 4-bath home offers the perfect blend of luxury & functionality. The sparkling kitchen boasts stainless steel appliances, granite countertops, tile backsplash, bar seating, & a spacious walk-in pantry. The family room is a cozy retreat w/ fireplace perfect for family gatherings. The main level includes a guest suite as well as a versatile flex space, ideal for a playroom or home office. Upstairs, discover a spacious bonus room & the luxurious primary suite. Dual staircases provide convenience & charm. Step outside to your private oasis! The flat, fenced yard is designed for relaxation & entertaining, featuring a stunning saltwater pool & hot tub. A 3-car side-load garage completes this exceptional property. Neighborhood amenities include a pool, playground, & tennis courts. Highly rated Weddington schools! This is the one you've been waiting for!
Last Agent to Sell the Property
Ivester Jackson Distinctive Properties Brokerage Email: pshropshire@ivesterjackson.com License #320926 Listed on: 01/17/2025
Home Details
Home Type
- Single Family
Est. Annual Taxes
- $3,339
Year Built
- Built in 2002
Lot Details
- Cul-De-Sac
- Back Yard Fenced
- Private Lot
- Level Lot
- Irrigation
HOA Fees
- $111 Monthly HOA Fees
Parking
- 3 Car Attached Garage
Home Design
- Colonial Architecture
- Four Sided Brick Exterior Elevation
Interior Spaces
- 2-Story Property
- Ceiling Fan
- Family Room with Fireplace
- Crawl Space
- Pull Down Stairs to Attic
Kitchen
- Dishwasher
- Disposal
Flooring
- Wood
- Tile
Bedrooms and Bathrooms
- 4 Full Bathrooms
Pool
- Heated Pool and Spa
- Heated In Ground Pool
- Saltwater Pool
Schools
- Wesley Chapel Elementary School
- Weddington Middle School
- Weddington High School
Additional Features
- Front Porch
- Central Heating and Cooling System
Listing and Financial Details
- Assessor Parcel Number 06-048-051
Community Details
Overview
- Community Association Management Association, Phone Number (704) 565-5009
- Blackstone Subdivision
Recreation
- Tennis Courts
- Community Playground
- Community Pool
Ownership History
Purchase Details
Home Financials for this Owner
Home Financials are based on the most recent Mortgage that was taken out on this home.Purchase Details
Home Financials for this Owner
Home Financials are based on the most recent Mortgage that was taken out on this home.Similar Homes in Matthews, NC
Home Values in the Area
Average Home Value in this Area
Purchase History
| Date | Type | Sale Price | Title Company |
|---|---|---|---|
| Warranty Deed | $1,027,000 | None Listed On Document | |
| Warranty Deed | $1,027,000 | None Listed On Document | |
| Warranty Deed | $383,500 | -- |
Mortgage History
| Date | Status | Loan Amount | Loan Type |
|---|---|---|---|
| Open | $806,500 | New Conventional | |
| Closed | $806,500 | New Conventional | |
| Previous Owner | $400,000 | New Conventional | |
| Previous Owner | $396,400 | New Conventional | |
| Previous Owner | $15,000 | Credit Line Revolving | |
| Previous Owner | $417,000 | Unknown | |
| Previous Owner | $380,850 | Unknown | |
| Previous Owner | $384,000 | Unknown | |
| Previous Owner | $43,000 | Unknown | |
| Previous Owner | $300,700 | No Value Available | |
| Closed | $82,800 | No Value Available |
Property History
| Date | Event | Price | Change | Sq Ft Price |
|---|---|---|---|---|
| 03/07/2025 03/07/25 | Sold | $1,027,000 | +8.1% | $263 / Sq Ft |
| 01/17/2025 01/17/25 | For Sale | $950,000 | -- | $243 / Sq Ft |
Tax History Compared to Growth
Tax History
| Year | Tax Paid | Tax Assessment Tax Assessment Total Assessment is a certain percentage of the fair market value that is determined by local assessors to be the total taxable value of land and additions on the property. | Land | Improvement |
|---|---|---|---|---|
| 2024 | $3,339 | $518,300 | $109,000 | $409,300 |
| 2023 | $3,309 | $518,300 | $109,000 | $409,300 |
| 2022 | $3,309 | $518,300 | $109,000 | $409,300 |
| 2021 | $3,302 | $518,300 | $109,000 | $409,300 |
| 2020 | $3,300 | $405,190 | $66,590 | $338,600 |
| 2019 | $3,172 | $405,190 | $66,590 | $338,600 |
| 2018 | $3,172 | $405,190 | $66,590 | $338,600 |
| 2017 | $3,350 | $405,200 | $66,600 | $338,600 |
| 2016 | $3,291 | $405,190 | $66,590 | $338,600 |
| 2015 | $3,328 | $405,190 | $66,590 | $338,600 |
| 2014 | $3,243 | $460,950 | $72,750 | $388,200 |
Agents Affiliated with this Home
-
Patty Shropshire

Seller's Agent in 2025
Patty Shropshire
Ivester Jackson Distinctive Properties
(704) 430-4393
109 Total Sales
-
Debe Maxwell

Buyer's Agent in 2025
Debe Maxwell
Savvy + Co Real Estate
(704) 491-3310
115 Total Sales
Map
Source: Canopy MLS (Canopy Realtor® Association)
MLS Number: 4210990
APN: 06-048-051
- 4009 Tillingmere Cir
- 604 Palmerston Ln
- 407 Ranelagh Dr
- 6706 Blackwood Ln
- 1006 Spring Rose Ln
- 514 Billy Howey Rd
- 905 Patricians Ln
- 1012 Garden Rose Ct
- 501 Conaway Ct
- 724 Cavesson Way
- 1015 Kendall Dr Unit 4
- 2003 Kendall Dr Unit 5
- 4003 Capullo Ct
- 9535 Potter Rd
- 5033 Waxhaw Indian Trail Rd
- 7010 Brush Creek
- 1000 High Brook Dr
- 6055 Brush Creek
- 3023 Lake Como Dr
- 1615 Jekyll Ln
