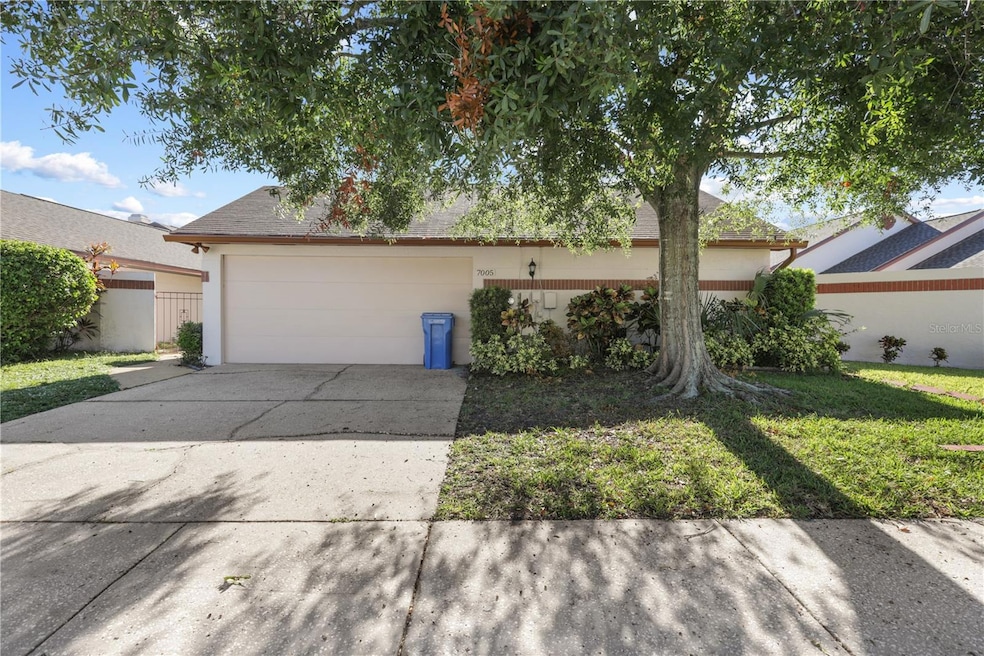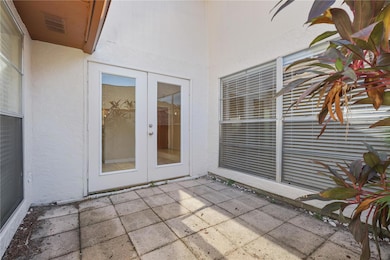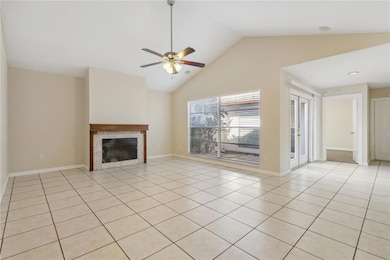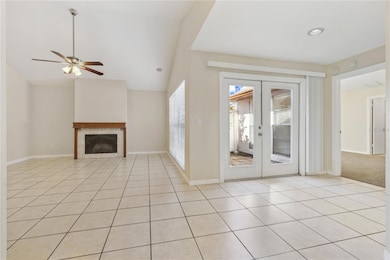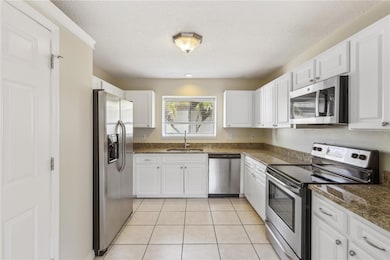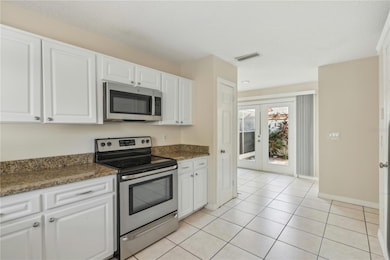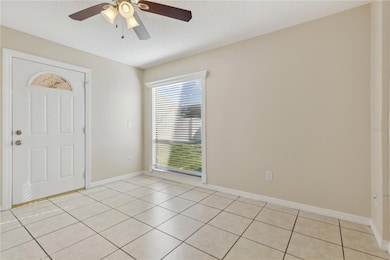Estimated payment $2,479/month
Highlights
- Very Popular Property
- Contemporary Architecture
- Home Office
- Lowry Elementary School Rated A-
- Living Room with Fireplace
- 2 Car Attached Garage
About This Home
Welcome to this beautifully designed 3-bedroom, 2-bathroom single-family home that perfectly combines modern comfort with timeless charm. New Roof 10/2025! Step inside to discover a bright and open layout, designed to offer effortless flow between the living, dining, and kitchen areas—ideal for entertaining and everyday living.
The spacious kitchen is a chef’s dream, featuring sleek stainless steel appliances, upgraded finishes, and plenty of counter and cabinet space for all your culinary creations. The open design invites conversation and connection, making it the true heart of the home.
Retreat to the primary suite, offering ample space, a private bathroom, and generous closet storage. The additional bedrooms are equally inviting—perfect for family, guests, or a home office setup.
Step outside to your private patio and large backyard, perfect for weekend barbecues, outdoor gatherings, or simply relaxing under the Florida sun. A 2-car garage provides convenient parking and extra storage for vehicles.
Don’t miss your chance to make this exceptional home your own—schedule your private showing today!
Listing Agent
NHR BROKERAGE LLC Brokerage Phone: 312-414-1585 License #3530055 Listed on: 11/06/2025
Home Details
Home Type
- Single Family
Est. Annual Taxes
- $5,705
Year Built
- Built in 1985
Lot Details
- 5,100 Sq Ft Lot
- West Facing Home
- Property is zoned PD
HOA Fees
- $28 Monthly HOA Fees
Parking
- 2 Car Attached Garage
- Garage Door Opener
Home Design
- Contemporary Architecture
- Stucco
Interior Spaces
- 1,787 Sq Ft Home
- Ceiling Fan
- Living Room with Fireplace
- Dining Room
- Home Office
- Laundry Room
Kitchen
- Range
- Microwave
Flooring
- Carpet
- Tile
Bedrooms and Bathrooms
- 3 Bedrooms
- 2 Full Bathrooms
Schools
- Lowry Elementary School
- Farnell Middle School
- Alonso High School
Utilities
- Central Air
- Heat Pump System
Community Details
- Ameri Tech Community Management Association, Phone Number (727) 726-8000
- Bayport West Ph I Subdivision
Listing and Financial Details
- Visit Down Payment Resource Website
- Legal Lot and Block 46 / 1
- Assessor Parcel Number U-28-28-17-0B2-000001-00045.0
Map
Home Values in the Area
Average Home Value in this Area
Tax History
| Year | Tax Paid | Tax Assessment Tax Assessment Total Assessment is a certain percentage of the fair market value that is determined by local assessors to be the total taxable value of land and additions on the property. | Land | Improvement |
|---|---|---|---|---|
| 2024 | $5,705 | $300,665 | $82,512 | $218,153 |
| 2023 | $5,320 | $292,053 | $82,512 | $209,541 |
| 2022 | $4,836 | $267,654 | $70,725 | $196,929 |
| 2021 | $4,402 | $222,909 | $66,010 | $156,899 |
| 2020 | $3,973 | $196,421 | $56,580 | $139,841 |
| 2019 | $3,677 | $181,217 | $47,150 | $134,067 |
| 2018 | $3,399 | $165,311 | $0 | $0 |
| 2017 | $3,070 | $146,221 | $0 | $0 |
| 2016 | $2,744 | $127,618 | $0 | $0 |
| 2015 | $2,899 | $133,048 | $0 | $0 |
| 2014 | $2,660 | $120,953 | $0 | $0 |
| 2013 | -- | $118,975 | $0 | $0 |
Property History
| Date | Event | Price | List to Sale | Price per Sq Ft |
|---|---|---|---|---|
| 11/06/2025 11/06/25 | For Sale | $374,900 | -- | $210 / Sq Ft |
Purchase History
| Date | Type | Sale Price | Title Company |
|---|---|---|---|
| Quit Claim Deed | -- | -- | |
| Deed | $100 | -- | |
| Quit Claim Deed | -- | Attorney | |
| Deed | $100 | -- | |
| Special Warranty Deed | $175,000 | Reo Title Co Of Florida Llc | |
| Deed In Lieu Of Foreclosure | $153,695 | Stewart Title Co | |
| Deed | $153,700 | -- | |
| Warranty Deed | $177,500 | Arbor Title Services Of Tamp | |
| Warranty Deed | $111,500 | -- | |
| Deed | $100 | -- | |
| Warranty Deed | $93,000 | -- |
Mortgage History
| Date | Status | Loan Amount | Loan Type |
|---|---|---|---|
| Previous Owner | $177,500 | Unknown | |
| Previous Owner | $43,500 | Credit Line Revolving | |
| Previous Owner | $43,500 | Credit Line Revolving | |
| Previous Owner | $91,309 | FHA |
Source: Stellar MLS
MLS Number: TB8435948
APN: U-28-28-17-0B2-000001-00045.0
- 6931 Silvermill Dr
- 6924 Silvermill Dr
- 6704 Seafairer Dr Unit IIC
- 10825 Venice Cir
- 11622 Declaration Dr
- 11651 Declaration Dr
- 7652 Deer Valley Cir
- 7650 Deer Valley Cir
- 7648 Deer Valley Cir
- 7646 Deer Valley Cir
- 7644 Deer Valley Cir
- 11676 Declaration Dr
- 7653 Deer Valley Cir
- 7649 Deer Valley Cir
- 7645 Deer Valley Cir
- 7643 Deer Valley Cir
- Beach Plan at Montague Chase
- Palm Plan at Montague Chase
- Surf Plan at Montague Chase
- 7588 Deer Valley Cir
- 6713 Leeward Isle Way
- 10813 Venice Cir
- 6529 Seafairer Dr
- 11726 Declaration Dr
- 11627 Colony Lake Dr
- 11306 Mallory Square Dr
- 10510 Parkers Landing Dr
- 7506 Pond View Ct
- 10115 Wheatley Hills Ct
- 10203 Carriage Glen Ct
- 10106 Royal Acres Ct
- 10108 Hickory Hollow Ct
- 6345 Newtown Cir Unit 45B2
- 5672 Baywater Dr Unit 50
- 11522 Quiet Forest Dr
- 6301 Newtown Cir Unit 1A4
- 10104 Enchanted Oaks Ct
- 6342 Newtown Cir Unit 42A1
- 9710 Whistler Ct
- 6306 Newtown Cir Unit 6C5
