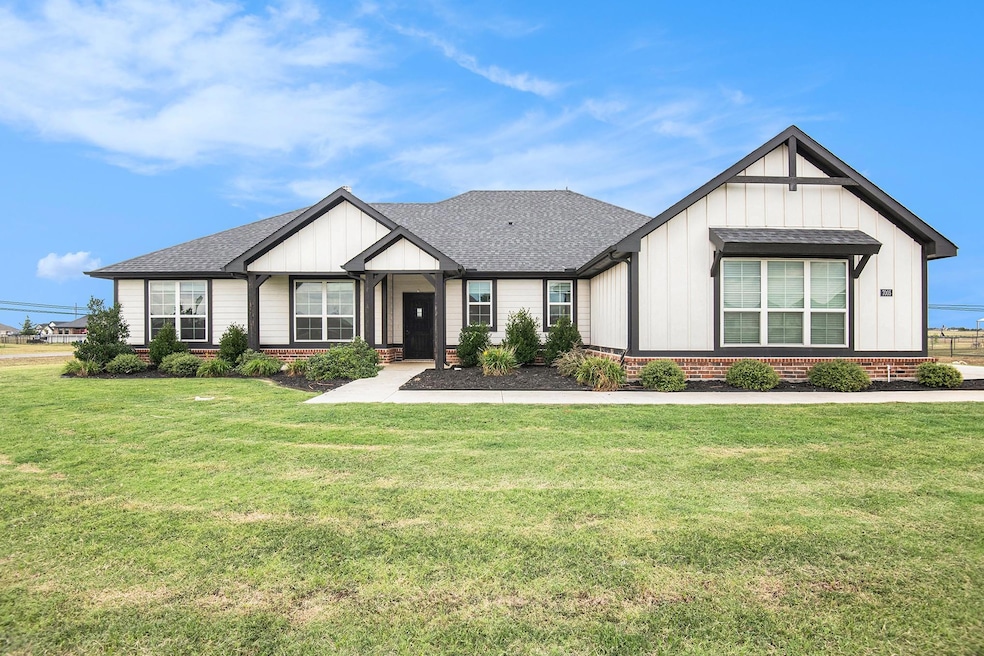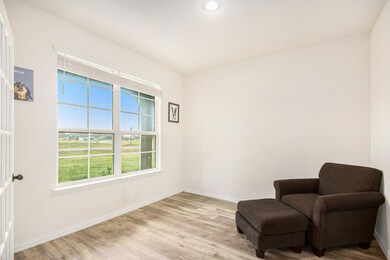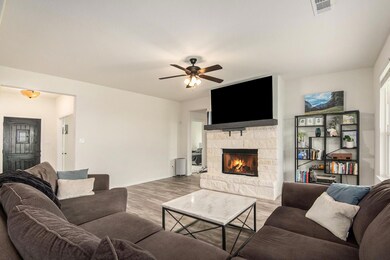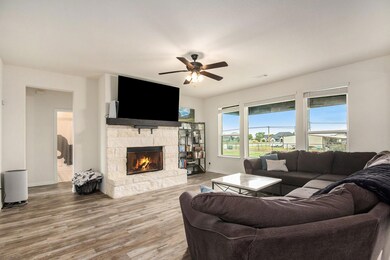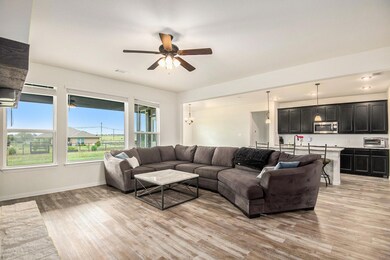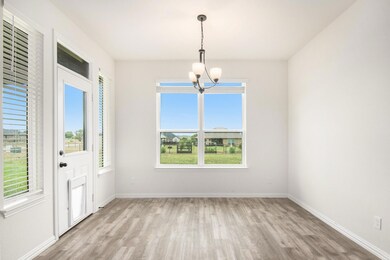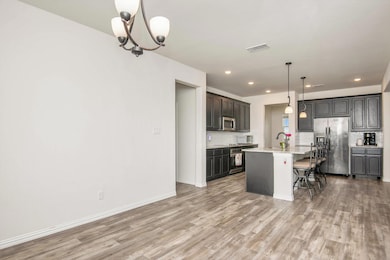
7005 Trenton Way Godley, TX 76044
Highlights
- Open Floorplan
- Traditional Architecture
- Granite Countertops
- Joshua High School - 9th Grade Campus Rated A-
- Corner Lot
- Private Yard
About This Home
As of January 2025SPECIAL FINANCING OPTIONS - 0 down options, Rate Buy down Options, and No Lender Fee Refi options. Welcome to your dream home in the coveted Rustic Meadows community! Built in 2021 and situated on a sprawling 1-acre corner lot, this stunning 3-bedroom, 2-bathroom, with a dedicated office space, and 3 car garage residence offers modern living with NO HOA fees. The kitchen is a chef’s delight, equipped with stainless steel appliances, granite countertops, a large island with a breakfast bar, and an adjacent dining room. The living room features a cozy fireplace for those chilly winter nights. A dedicated office space provides the ideal study or work-from-home setup. The primary bedroom boasts an ensuite bath with dual sinks, an oversized shower and a generous walk-in closet. Outside, enjoy the serene outdoors from the covered patio, overlooking the expansive backyard—perfect for gatherings, gardening, or simply relaxing in your private oasis. Don’t miss this exceptional opportunity to make this beautiful home yours! This home is close to Chisholm Trail allowing for easy access to Fort Worth. Godley is a growing community where you can still enjoy country life yet be a close drive to major shopping, theaters, grocery stores and restaurants.
Last Agent to Sell the Property
Orchard Brokerage, LLC Brokerage Phone: 844-819-1373 License #0731247 Listed on: 09/04/2024
Home Details
Home Type
- Single Family
Est. Annual Taxes
- $5,576
Year Built
- Built in 2021
Lot Details
- 1 Acre Lot
- Private Entrance
- Landscaped
- Corner Lot
- Interior Lot
- Private Yard
- Back Yard
Parking
- 3 Car Attached Garage
- Side Facing Garage
- Driveway
Home Design
- Traditional Architecture
- Brick Exterior Construction
- Slab Foundation
- Composition Roof
Interior Spaces
- 2,064 Sq Ft Home
- 1-Story Property
- Open Floorplan
- Built-In Features
- Ceiling Fan
- Stone Fireplace
- Window Treatments
- Living Room with Fireplace
Kitchen
- Eat-In Kitchen
- Electric Oven
- Electric Cooktop
- Microwave
- Dishwasher
- Kitchen Island
- Granite Countertops
Flooring
- Carpet
- Tile
- Luxury Vinyl Plank Tile
Bedrooms and Bathrooms
- 3 Bedrooms
- Walk-In Closet
- 2 Full Bathrooms
Outdoor Features
- Covered patio or porch
- Exterior Lighting
Schools
- Staples Elementary School
- Joshua High School
Utilities
- Central Heating and Cooling System
- High Speed Internet
- Phone Available
- Cable TV Available
Community Details
- Rustic Mdws Subdivision
Listing and Financial Details
- Legal Lot and Block 49 / B
- Assessor Parcel Number 126335802490
Ownership History
Purchase Details
Home Financials for this Owner
Home Financials are based on the most recent Mortgage that was taken out on this home.Similar Homes in Godley, TX
Home Values in the Area
Average Home Value in this Area
Purchase History
| Date | Type | Sale Price | Title Company |
|---|---|---|---|
| Vendors Lien | -- | Ttt |
Mortgage History
| Date | Status | Loan Amount | Loan Type |
|---|---|---|---|
| Open | $308,100 | New Conventional |
Property History
| Date | Event | Price | Change | Sq Ft Price |
|---|---|---|---|---|
| 01/17/2025 01/17/25 | Sold | -- | -- | -- |
| 12/10/2024 12/10/24 | Pending | -- | -- | -- |
| 11/12/2024 11/12/24 | Price Changed | $439,000 | -1.3% | $213 / Sq Ft |
| 10/09/2024 10/09/24 | Price Changed | $444,990 | -1.9% | $216 / Sq Ft |
| 09/17/2024 09/17/24 | Price Changed | $453,490 | -1.4% | $220 / Sq Ft |
| 09/04/2024 09/04/24 | For Sale | $459,990 | -- | $223 / Sq Ft |
Tax History Compared to Growth
Tax History
| Year | Tax Paid | Tax Assessment Tax Assessment Total Assessment is a certain percentage of the fair market value that is determined by local assessors to be the total taxable value of land and additions on the property. | Land | Improvement |
|---|---|---|---|---|
| 2024 | $6,795 | $389,550 | $0 | $0 |
| 2023 | $4,441 | $420,172 | $60,000 | $360,172 |
| 2022 | $5,787 | $321,942 | $60,000 | $261,942 |
| 2021 | $1,092 | $60,000 | $60,000 | $0 |
Agents Affiliated with this Home
-
R
Seller's Agent in 2025
Roxanne White
Orchard Brokerage, LLC
-
V
Buyer's Agent in 2025
Vincent DePalma
Fadal Buchanan & AssociatesLLC
Map
Source: North Texas Real Estate Information Systems (NTREIS)
MLS Number: 20719815
APN: 126-3358-02490
- 6355 Rustic Edge
- 6346 Rustic Edge
- 6472 County Road 913
- 6305 Rustic Edge
- 6188 County Road 913
- 8933 Winding Way
- 6160 County Road 913
- 8604 Tuscan Way
- 7820 Windridge Dr
- 12824 Rocky Top Rd
- 7901 Windridge Dr
- 12736 Ruger Rd
- 12705 Caliber Dr
- 7816 Wheatland Ct
- 12709 Caliber Dr
- 12904 Little Wolf Dr
- 12908 Little Wolf Dr
- 12700 Barretta Dr
- 117 Chapowits Dr
- 121 Chapowits Dr
