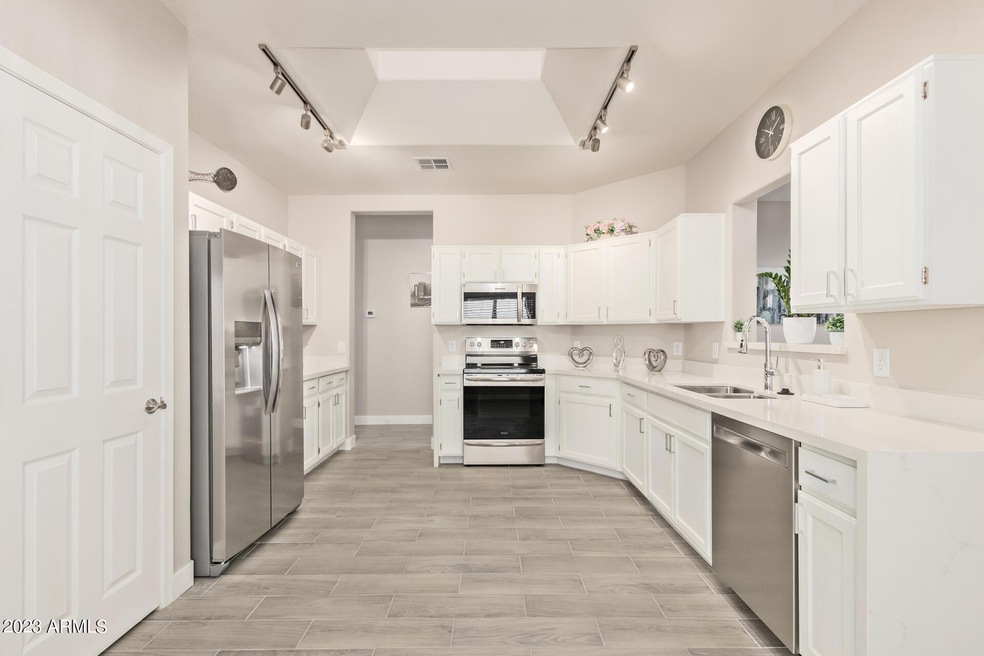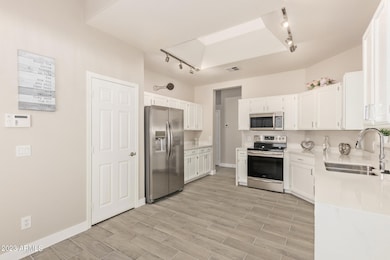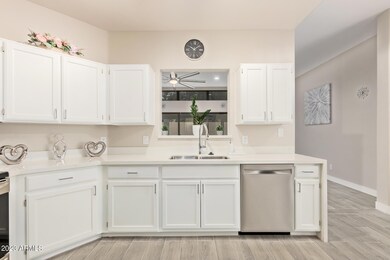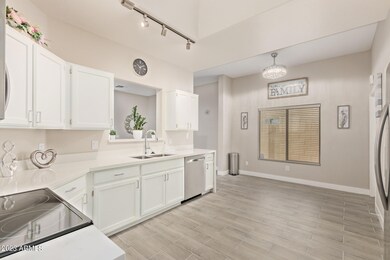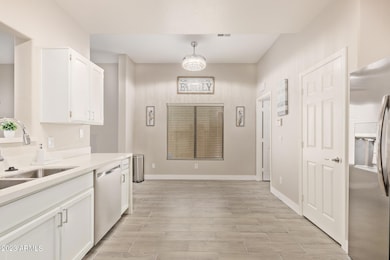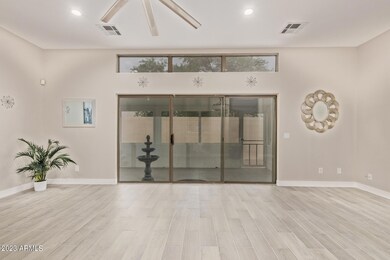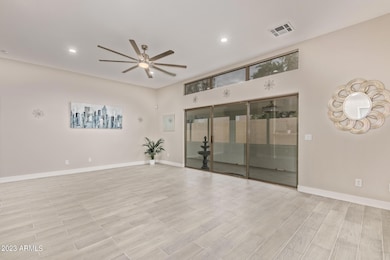
Highlights
- Mountain View
- Contemporary Architecture
- Granite Countertops
- Franklin at Brimhall Elementary School Rated A
- Vaulted Ceiling
- Heated Community Pool
About This Home
As of September 2023MODEL PERFECT COMPLETELY REMODELED HOME WITH 3 LARGE BEDROOMS, 2 BATHROOMS, 2-CAR GARAGE WITH NEW EPOXY FLOORING, AND VERY LOW HOA (Only $63/Month, includes Heated Pool & Spa). $40,000 REMODEL in AUGUST/2023 with Contemporary Gray Color Scheme Throughout, including Ceramic Tile Plank-Style Flooring (No Carpet). New Paint, New Baseboards, New Brushed Nickel Fans with LED Light Fixtures, New Plumbing Fixtures, New Light Switches, Outlets, and Cover plates. Please See MLS Documents Tab for Itemized List of Over $40,000 in Features & Upgrades in 2023. ONE YEAR PREMIUM HOME WARRANTY INCLUDED WITH FULL PRICE OFFER!
Last Agent to Sell the Property
Model Perfect Homes License #BR526123000 Listed on: 09/02/2023

Townhouse Details
Home Type
- Townhome
Est. Annual Taxes
- $1,352
Year Built
- Built in 1996
Lot Details
- 4,485 Sq Ft Lot
- 1 Common Wall
- Block Wall Fence
- Front Yard Sprinklers
- Sprinklers on Timer
HOA Fees
- $63 Monthly HOA Fees
Parking
- 2 Car Direct Access Garage
- Garage Door Opener
Home Design
- Designed by MOONDANCE TOWNHOMES Architects
- Contemporary Architecture
- Wood Frame Construction
- Tile Roof
- Stucco
Interior Spaces
- 1,519 Sq Ft Home
- 1-Story Property
- Vaulted Ceiling
- Ceiling Fan
- Skylights
- Mountain Views
- Security System Owned
Kitchen
- Kitchen Updated in 2023
- Eat-In Kitchen
- Breakfast Bar
- <<builtInMicrowave>>
- Granite Countertops
Flooring
- Floors Updated in 2023
- Tile Flooring
Bedrooms and Bathrooms
- 3 Bedrooms
- Bathroom Updated in 2023
- Primary Bathroom is a Full Bathroom
- 2 Bathrooms
- Dual Vanity Sinks in Primary Bathroom
Outdoor Features
- Covered patio or porch
Schools
- Falcon Hill Elementary School
- Fremont Junior High School
- Red Mountain High School
Utilities
- Central Air
- Heating System Uses Natural Gas
- Plumbing System Updated in 2023
- Water Softener
- High Speed Internet
- Cable TV Available
Listing and Financial Details
- Tax Lot 33
- Assessor Parcel Number 218-01-410
Community Details
Overview
- Association fees include ground maintenance, street maintenance
- Moondance Townhomes Association, Phone Number (480) 822-7137
- Built by MOONDANCE TOWNHOMES
- Moondance Townhomes Subdivision, 3 Bed, 2 Bath, 2 Car Floorplan
Recreation
- Heated Community Pool
- Community Spa
Ownership History
Purchase Details
Home Financials for this Owner
Home Financials are based on the most recent Mortgage that was taken out on this home.Purchase Details
Home Financials for this Owner
Home Financials are based on the most recent Mortgage that was taken out on this home.Purchase Details
Home Financials for this Owner
Home Financials are based on the most recent Mortgage that was taken out on this home.Purchase Details
Purchase Details
Similar Homes in the area
Home Values in the Area
Average Home Value in this Area
Purchase History
| Date | Type | Sale Price | Title Company |
|---|---|---|---|
| Warranty Deed | $415,000 | Title Service And Escrow | |
| Warranty Deed | $350,000 | Empire Title Agency | |
| Warranty Deed | $190,000 | Security Title Agency Inc | |
| Cash Sale Deed | $113,550 | Security Title Agency | |
| Interfamily Deed Transfer | -- | -- |
Mortgage History
| Date | Status | Loan Amount | Loan Type |
|---|---|---|---|
| Previous Owner | $20,000 | New Conventional | |
| Previous Owner | $300,000 | New Conventional | |
| Previous Owner | $7,258 | FHA | |
| Previous Owner | $181,935 | FHA | |
| Previous Owner | $186,558 | FHA | |
| Previous Owner | $66,977 | Unknown |
Property History
| Date | Event | Price | Change | Sq Ft Price |
|---|---|---|---|---|
| 06/19/2025 06/19/25 | Price Changed | $410,000 | -1.2% | $270 / Sq Ft |
| 06/19/2025 06/19/25 | For Sale | $415,000 | 0.0% | $273 / Sq Ft |
| 06/18/2025 06/18/25 | For Sale | $415,000 | 0.0% | $273 / Sq Ft |
| 06/02/2025 06/02/25 | Pending | -- | -- | -- |
| 04/28/2025 04/28/25 | Price Changed | $415,000 | -3.3% | $273 / Sq Ft |
| 04/08/2025 04/08/25 | Price Changed | $429,000 | -2.3% | $282 / Sq Ft |
| 04/02/2025 04/02/25 | Price Changed | $439,000 | -2.0% | $289 / Sq Ft |
| 02/26/2025 02/26/25 | For Sale | $448,000 | +8.0% | $295 / Sq Ft |
| 09/29/2023 09/29/23 | Sold | $415,000 | 0.0% | $273 / Sq Ft |
| 09/05/2023 09/05/23 | Pending | -- | -- | -- |
| 09/02/2023 09/02/23 | For Sale | $415,000 | +18.6% | $273 / Sq Ft |
| 06/21/2023 06/21/23 | Sold | $350,000 | -12.5% | $230 / Sq Ft |
| 06/14/2023 06/14/23 | Pending | -- | -- | -- |
| 05/12/2023 05/12/23 | For Sale | $399,900 | +110.5% | $263 / Sq Ft |
| 07/20/2017 07/20/17 | Sold | $190,000 | +0.5% | $125 / Sq Ft |
| 06/22/2017 06/22/17 | Pending | -- | -- | -- |
| 06/16/2017 06/16/17 | For Sale | $189,000 | -- | $124 / Sq Ft |
Tax History Compared to Growth
Tax History
| Year | Tax Paid | Tax Assessment Tax Assessment Total Assessment is a certain percentage of the fair market value that is determined by local assessors to be the total taxable value of land and additions on the property. | Land | Improvement |
|---|---|---|---|---|
| 2025 | $1,276 | $16,462 | -- | -- |
| 2024 | $1,382 | $15,678 | -- | -- |
| 2023 | $1,382 | $26,850 | $5,370 | $21,480 |
| 2022 | $1,352 | $21,020 | $4,200 | $16,820 |
| 2021 | $1,389 | $19,660 | $3,930 | $15,730 |
| 2020 | $1,370 | $17,970 | $3,590 | $14,380 |
| 2019 | $1,269 | $16,470 | $3,290 | $13,180 |
| 2018 | $1,212 | $14,770 | $2,950 | $11,820 |
| 2017 | $1,387 | $13,480 | $2,690 | $10,790 |
| 2016 | $1,361 | $12,870 | $2,570 | $10,300 |
| 2015 | $1,279 | $13,170 | $2,630 | $10,540 |
Agents Affiliated with this Home
-
Sean Clark
S
Seller's Agent in 2025
Sean Clark
LPT Realty, LLC
(480) 286-2231
10 Total Sales
-
Shannon Clark
S
Seller Co-Listing Agent in 2025
Shannon Clark
LPT Realty, LLC
(480) 492-7109
15 Total Sales
-
Rich Giddings

Seller's Agent in 2023
Rich Giddings
Model Perfect Homes
(602) 574-7727
99 Total Sales
-
Kenny Klaus

Buyer's Agent in 2023
Kenny Klaus
Real Broker
(480) 354-7344
785 Total Sales
-
Richard Collins

Buyer Co-Listing Agent in 2023
Richard Collins
Real Broker
(480) 234-3815
182 Total Sales
-
David DeKing

Seller's Agent in 2017
David DeKing
West USA Realty
(480) 694-2800
44 Total Sales
Map
Source: Arizona Regional Multiple Listing Service (ARMLS)
MLS Number: 6600419
APN: 218-01-410
- 7006 E Jensen St Unit 118
- 7006 E Jensen St Unit 48
- 7006 E Jensen St Unit 40
- 7006 E Jensen St Unit 83
- 7054 E Ingram St
- 7261 E June St
- 1818 N Saranac Cir
- 6917 E Ingram Cir
- 6918 E Ivyglen St
- 1853 N Rowen Cir
- 1822 N Sunaire Cir
- 1758 N 74th Place
- 7337 E Ivyglen St Unit 7
- 2312 N Raven
- 1561 N Sterling
- 6655 E Rustic Dr
- 1638 N Avoca
- 1631 N Avoca
- 7436 E Hannibal St Unit 2
- 6730 E Hermosa Vista Dr Unit 72
