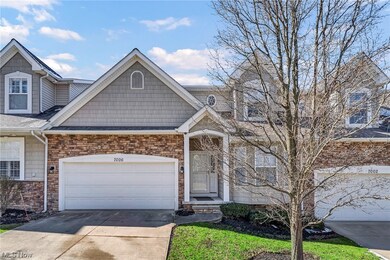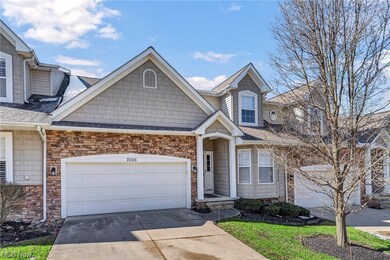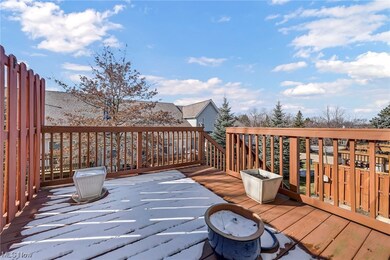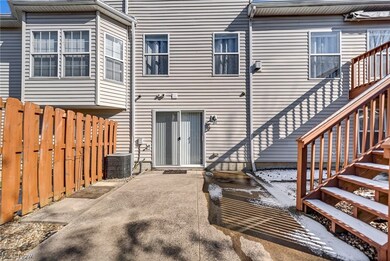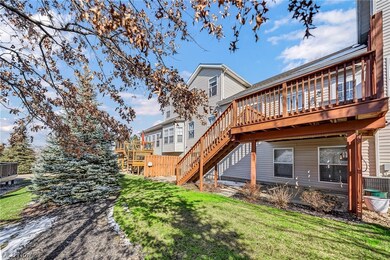
7006 Easton Way E Unit 2 Mentor, OH 44060
Highlights
- Open Floorplan
- Family Room with Fireplace
- Granite Countertops
- Hopkins Elementary School Rated A-
- High Ceiling
- 2 Car Attached Garage
About This Home
As of April 2024Welcome to luxury living at its finest! This executive condo offers sophistication and style. Step through the inviting front entrance onto attractive hardwood flooring that sets the tone for the elegance within. The great room features beautiful architectural detail and a cozy gas fireplace. The kitchen area is a chef's delight, featuring granite countertops and ample space for culinary creations. With three floors of living space, including 4 bedrooms and 4 full bathrooms, there's room for everyone to spread out and relax. The lower walk-out level is a true bonus, offering a second full kitchen, great room, and an abundance of storage space. One room, cooler in temperature, was thoughtfully utilized as a wine cellar by the previous owner. Outside, enjoy the main floor deck and lower-level patio, providing the perfect spots to unwind. Located in a great area close to shopping, restaurants, and the new Cleveland Clinic - Mentor Hospital, this property offers convenience and comfort in equal measure. Don't miss your chance to call this exquisite condo home!
Last Agent to Sell the Property
CENTURY 21 Asa Cox Homes License #2013001853 Listed on: 02/21/2024

Property Details
Home Type
- Condominium
Est. Annual Taxes
- $3,486
Year Built
- Built in 2006
HOA Fees
- $210 Monthly HOA Fees
Parking
- 2 Car Attached Garage
- Inside Entrance
- Parking Accessed On Kitchen Level
- Front Facing Garage
- Garage Door Opener
Home Design
- Fiberglass Roof
- Asphalt Roof
- Vinyl Siding
Interior Spaces
- 2-Story Property
- Open Floorplan
- High Ceiling
- Recessed Lighting
- Heatilator
- Fireplace Features Blower Fan
- Gas Log Fireplace
- Awning
- Bay Window
- Window Screens
- Entrance Foyer
- Family Room with Fireplace
- 2 Fireplaces
- Great Room with Fireplace
- Attic Fan
- Home Security System
Kitchen
- Microwave
- Dishwasher
- Granite Countertops
- Disposal
Bedrooms and Bathrooms
- 4 Bedrooms | 2 Main Level Bedrooms
- Walk-In Closet
- 4 Full Bathrooms
Laundry
- Dryer
- Washer
Basement
- Basement Fills Entire Space Under The House
- Sump Pump
- Fireplace in Basement
Utilities
- Whole House Fan
- Forced Air Heating and Cooling System
- Heating System Uses Gas
Listing and Financial Details
- Assessor Parcel Number 10-A-028-Z-04-010-0
Community Details
Overview
- Association fees include management, common area maintenance, insurance, ground maintenance, maintenance structure, snow removal, trash
- Easton Creek Association
- Easton Creek Condo Subdivision
Pet Policy
- Pets Allowed
Security
- Carbon Monoxide Detectors
- Fire and Smoke Detector
Ownership History
Purchase Details
Home Financials for this Owner
Home Financials are based on the most recent Mortgage that was taken out on this home.Purchase Details
Purchase Details
Home Financials for this Owner
Home Financials are based on the most recent Mortgage that was taken out on this home.Purchase Details
Home Financials for this Owner
Home Financials are based on the most recent Mortgage that was taken out on this home.Purchase Details
Home Financials for this Owner
Home Financials are based on the most recent Mortgage that was taken out on this home.Similar Homes in Mentor, OH
Home Values in the Area
Average Home Value in this Area
Purchase History
| Date | Type | Sale Price | Title Company |
|---|---|---|---|
| Fiduciary Deed | $370,000 | Ohio Real Title | |
| Quit Claim Deed | -- | Butcher Samuel V | |
| Warranty Deed | $339,750 | Ohio Real Title | |
| Warranty Deed | $327,900 | Revere Title | |
| Survivorship Deed | $263,200 | Chicago Title Insurance Co |
Mortgage History
| Date | Status | Loan Amount | Loan Type |
|---|---|---|---|
| Open | $333,000 | New Conventional | |
| Previous Owner | $271,900 | Purchase Money Mortgage | |
| Previous Owner | $224,000 | Credit Line Revolving | |
| Previous Owner | $100,700 | Future Advance Clause Open End Mortgage | |
| Previous Owner | $130,000 | Unknown | |
| Previous Owner | $30,000 | Credit Line Revolving | |
| Previous Owner | $140,000 | Purchase Money Mortgage |
Property History
| Date | Event | Price | Change | Sq Ft Price |
|---|---|---|---|---|
| 04/09/2024 04/09/24 | Sold | $370,000 | -2.6% | $103 / Sq Ft |
| 03/08/2024 03/08/24 | Pending | -- | -- | -- |
| 02/21/2024 02/21/24 | For Sale | $379,900 | +15.9% | $105 / Sq Ft |
| 06/24/2019 06/24/19 | Sold | $327,900 | 0.0% | $91 / Sq Ft |
| 05/11/2019 05/11/19 | Pending | -- | -- | -- |
| 05/07/2019 05/07/19 | For Sale | $327,900 | 0.0% | $91 / Sq Ft |
| 05/07/2019 05/07/19 | Off Market | $327,900 | -- | -- |
| 05/06/2019 05/06/19 | For Sale | $327,900 | -- | $91 / Sq Ft |
Tax History Compared to Growth
Tax History
| Year | Tax Paid | Tax Assessment Tax Assessment Total Assessment is a certain percentage of the fair market value that is determined by local assessors to be the total taxable value of land and additions on the property. | Land | Improvement |
|---|---|---|---|---|
| 2023 | $3,467 | $66,610 | $12,600 | $54,010 |
| 2022 | $3,486 | $66,610 | $12,600 | $54,010 |
| 2021 | $3,579 | $66,610 | $12,600 | $54,010 |
| 2020 | $3,404 | $55,500 | $10,500 | $45,000 |
| 2019 | $2,784 | $55,500 | $10,500 | $45,000 |
| 2018 | $2,777 | $52,850 | $10,500 | $42,350 |
| 2017 | $2,797 | $52,850 | $10,500 | $42,350 |
| 2016 | $2,770 | $52,850 | $10,500 | $42,350 |
| 2015 | $2,515 | $52,850 | $10,500 | $42,350 |
| 2014 | $2,500 | $52,850 | $10,500 | $42,350 |
| 2013 | $2,998 | $52,850 | $10,500 | $42,350 |
Agents Affiliated with this Home
-
Debra Pizzo

Seller's Agent in 2024
Debra Pizzo
CENTURY 21 Asa Cox Homes
(440) 639-0002
103 Total Sales
-
Carrie Bregitzer

Buyer's Agent in 2024
Carrie Bregitzer
Howard Hanna
(440) 725-6728
71 Total Sales
-
M
Seller's Agent in 2019
Marie Bowe
USRealty.com LLP
-
N
Buyer's Agent in 2019
Non-Member Non-Member
Non-Member
Map
Source: MLS Now
MLS Number: 5018950
APN: 10-A-028-Z-04-010
- 36 Dorchester Ln
- 7081 Village Dr Unit 7081
- 7083 Brandywine Dr
- 9834 Inverness Ct
- 7152 Village Dr Unit 7152
- 7154 Village Dr Unit 7154
- 7177 Village Dr Unit 7177
- 9910 Knollwood Ridge Dr
- 53 Wellesly Blvd
- 7152 Rippling Brook Ln Unit L6
- 7119 Wayside Dr
- 373 Chesapeake Cove
- 448 Scarborough Ln Unit 448
- 8 Johnnycake Ridge Rd
- 543 S Bay Cove
- 9613 Trask Trail
- 9840 Johnnycake Ridge Rd
- 107 Hampshire Cove Unit 107
- 183 Newport Dr
- 9715 Johnnycake Ridge Rd

