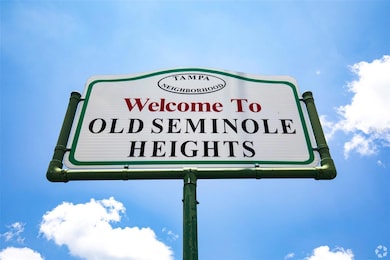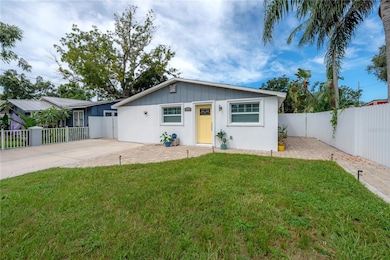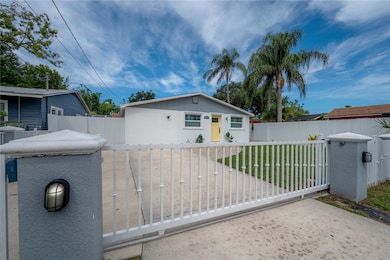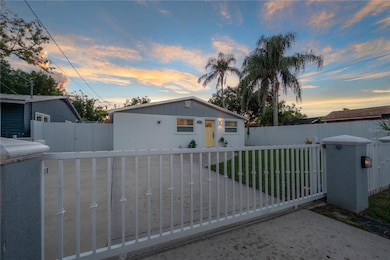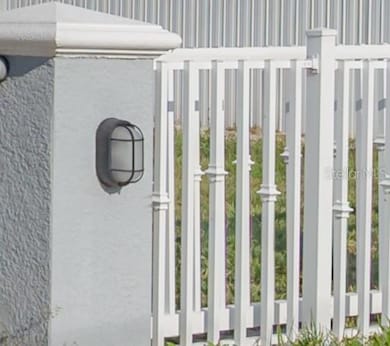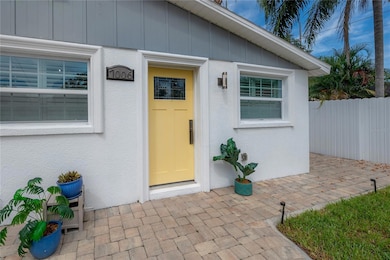7006 N Duncan Ave Tampa, FL 33604
Seminole Heights NeighborhoodEstimated payment $2,385/month
Highlights
- Parking available for a boat
- Property is near a marina
- Property is near public transit
- Guest House
- Deck
- 4-minute walk to American Legion Park
About This Home
PRICE IMPROVEMENT + UP TO $10,000 BUYER CREDIT!
INCREDIBLE VALUE IN SEMINOLE HEIGHTS — DETACHED GUEST HOUSE + NO HOA! Unlock outstanding value and rare versatility in one of Seminole Heights’ most beloved pockets. With a recent price improvement and a buyer credit of up to $10,000, this property delivers an unbeatable opportunity for homeowners, investors, or anyone seeking flexible living options. The primary residence is a beautifully updated 2BR/2BA home with a distinctive, non-cookie-cutter layout that blends modern comfort with the character Seminole Heights is known for. The upgraded kitchen shines with quartz countertops, a moveable island, premium Samsung smart appliances, and an ultra-quiet Bosch dishwasher. The custom butler’s pantry elevates the space even further—with matching quartz counters, open shelving, and hidden appliance storage for effortless prep and entertaining. Both bathrooms have been tastefully refreshed, and the second bedroom includes a versatile flex room ideal for a home office, studio, or private retreat. The value continues with the fully detached guest house/ADU, offering its own living area, updated full bath, and a new kitchenette featuring quartz counters, white cabinetry, and an all-in-one washer/dryer. Whether for rental income, multigenerational living, guests, or a dedicated workspace, this separate structure is a standout—especially given that public records show it as a distinct Single-Family Home (buyer to verify all use with the municipality). Recent upgrades and thoughtful features include:
• 2024 metal roof
• Luxury vinyl plank flooring
• Plantation shutters
• Remote-controlled gated entry & decorative fencing
• Low-maintenance pavered courtyards
• Energy-efficient mini-split AC in the second bedroom
• LED lighting & ceiling fans
• Custom built-ins
• Fresh interior & exterior paint
• Portable storage sheds for flexible storage needs All of this is moments from local favorites such as Bo’s Ice Cream, ZooTampa, and some of the best dining, breweries, and entertainment in Tampa. Natural gas available via TECO/Peoples Gas. No HOA or CDD—just freedom, charm, and exceptional value in the heart of Seminole Heights. Square footage and bed/bath count include both the main home and guest house. Buyer to verify all measurements and use.
Listing Agent
VAN WERT REAL ESTATE SVCS.,LLC Brokerage Phone: 813-231-3627 License #3232906 Listed on: 03/29/2025
Home Details
Home Type
- Single Family
Est. Annual Taxes
- $172
Year Built
- Built in 1968
Lot Details
- 5,300 Sq Ft Lot
- Lot Dimensions are 50x106
- East Facing Home
- Level Lot
- Property is zoned SH-RS
Home Design
- Slab Foundation
- Frame Construction
- Shingle Roof
- Metal Roof
- Block Exterior
- Stucco
Interior Spaces
- 1,497 Sq Ft Home
- 1-Story Property
- Shelving
- Dry Bar
- Ceiling Fan
- Double Pane Windows
- Tinted Windows
- Plantation Shutters
- Living Room
- Den
- Inside Utility
- Attic Fan
Kitchen
- Eat-In Kitchen
- Dinette
- Range with Range Hood
- Bosch Dishwasher
- Dishwasher
- Solid Surface Countertops
Flooring
- Tile
- Luxury Vinyl Tile
Bedrooms and Bathrooms
- 3 Bedrooms
- 3 Full Bathrooms
Laundry
- Laundry Room
- Dryer
- Washer
Home Security
- Security Gate
- Fire and Smoke Detector
Parking
- Oversized Parking
- Driveway
- Off-Street Parking
- Parking available for a boat
- RV Access or Parking
Outdoor Features
- Property is near a marina
- Courtyard
- Deck
- Covered Patio or Porch
- Shed
- Private Mailbox
Additional Homes
- Guest House
- 385 SF Accessory Dwelling Unit
Location
- Property is near public transit
Utilities
- Central Heating and Cooling System
- Mini Split Air Conditioners
- Thermostat
Community Details
- No Home Owners Association
- Cotters Spring Hill Sub Subdivision
Listing and Financial Details
- Visit Down Payment Resource Website
- Tax Lot 22
- Assessor Parcel Number A-25-28-18-4ED-000000-00022.0
Map
Home Values in the Area
Average Home Value in this Area
Tax History
| Year | Tax Paid | Tax Assessment Tax Assessment Total Assessment is a certain percentage of the fair market value that is determined by local assessors to be the total taxable value of land and additions on the property. | Land | Improvement |
|---|---|---|---|---|
| 2024 | $172 | $296,865 | -- | -- |
| 2023 | $172 | $288,218 | $55,120 | $233,098 |
| 2022 | $5,281 | $307,441 | $55,120 | $252,321 |
| 2021 | $1,523 | $111,159 | $0 | $0 |
| 2020 | $1,497 | $109,624 | $0 | $0 |
| 2019 | $582 | $46,401 | $0 | $0 |
| 2018 | $561 | $45,536 | $0 | $0 |
| 2017 | $338 | $61,931 | $0 | $0 |
| 2016 | $316 | $36,664 | $0 | $0 |
| 2015 | $287 | $36,409 | $0 | $0 |
| 2014 | $255 | $36,120 | $0 | $0 |
| 2013 | -- | $35,586 | $0 | $0 |
Property History
| Date | Event | Price | List to Sale | Price per Sq Ft | Prior Sale |
|---|---|---|---|---|---|
| 11/17/2025 11/17/25 | Price Changed | $448,999 | -0.2% | $300 / Sq Ft | |
| 11/04/2025 11/04/25 | Price Changed | $449,999 | -3.1% | $301 / Sq Ft | |
| 10/31/2025 10/31/25 | Price Changed | $464,500 | -1.0% | $310 / Sq Ft | |
| 10/30/2025 10/30/25 | Price Changed | $469,000 | -0.1% | $313 / Sq Ft | |
| 10/15/2025 10/15/25 | Price Changed | $469,500 | -2.1% | $314 / Sq Ft | |
| 10/02/2025 10/02/25 | Price Changed | $479,500 | -1.1% | $320 / Sq Ft | |
| 09/18/2025 09/18/25 | For Sale | $485,000 | +3.3% | $324 / Sq Ft | |
| 07/28/2025 07/28/25 | Off Market | $469,500 | -- | -- | |
| 07/10/2025 07/10/25 | Price Changed | $469,500 | -1.8% | $314 / Sq Ft | |
| 06/27/2025 06/27/25 | Price Changed | $478,000 | -0.1% | $319 / Sq Ft | |
| 06/13/2025 06/13/25 | Price Changed | $478,500 | -0.1% | $320 / Sq Ft | |
| 05/27/2025 05/27/25 | Price Changed | $479,000 | -2.0% | $320 / Sq Ft | |
| 05/07/2025 05/07/25 | Price Changed | $489,000 | -2.0% | $327 / Sq Ft | |
| 04/15/2025 04/15/25 | Price Changed | $499,000 | -2.2% | $333 / Sq Ft | |
| 04/11/2025 04/11/25 | Price Changed | $510,000 | -1.0% | $341 / Sq Ft | |
| 03/29/2025 03/29/25 | For Sale | $515,000 | +47.1% | $344 / Sq Ft | |
| 03/05/2021 03/05/21 | Sold | $350,000 | +11.1% | $234 / Sq Ft | View Prior Sale |
| 01/30/2021 01/30/21 | Pending | -- | -- | -- | |
| 01/29/2021 01/29/21 | For Sale | $315,000 | -- | $210 / Sq Ft |
Purchase History
| Date | Type | Sale Price | Title Company |
|---|---|---|---|
| Special Warranty Deed | $350,000 | Digital Title Solutions | |
| Special Warranty Deed | $50,000 | Attorney | |
| Trustee Deed | -- | None Available | |
| Interfamily Deed Transfer | $40,600 | Netco | |
| Warranty Deed | $48,000 | -- |
Mortgage History
| Date | Status | Loan Amount | Loan Type |
|---|---|---|---|
| Open | $362,600 | VA | |
| Previous Owner | $81,200 | Unknown | |
| Previous Owner | $33,000 | New Conventional |
Source: Stellar MLS
MLS Number: TB8367845
APN: A-25-28-18-4ED-000000-00022.0
- 6917 N Lynn Ave
- 6908 N Lynn Ave
- 6904 N Lynn Ave
- 112 W Sligh Ave
- 7215 N Duncan Ave
- 209 W Hamilton Ave
- 115 W Hiawatha St Unit 1/2
- 115 W Hiawatha St
- 207 W Hiawatha St
- 103 W Hamilton Ave
- 110 W Hiawatha St
- 7222 N Ola Ave
- 210 E Cluster Ave
- 7308 N Dartmouth Ave
- 6810 N Branch Ave
- 703 W Sligh Ave
- 207 W Thomas St
- 7304 N Dixon Ave
- 6812 N Navin Ave
- 7105 N Navin Ave
- 118 W Sligh Ave
- 118 W Sligh Ave Unit A
- 6904 N Lynn Ave
- 7208 N Ola Ave
- 6903 N River Blvd Unit A
- 108 E Flora St Unit ID1310922P
- 6506 N Wellington Ave Unit B
- 803 W Sligh Ave
- 111 W Hanlon St
- 236 W North St Unit B
- 404 E North St
- 810 W Whatley Place
- 6907 N Nebraska Ave Unit S0
- 6907 N Nebraska Ave Unit A1
- 6907 N Nebraska Ave Unit B1
- 6907 N Nebraska Ave
- 6002 N Florida Ave
- 303 E Paris St Unit B
- 6605 N Nebraska Ave Unit 7
- 6605 N Nebraska Ave Unit 10

