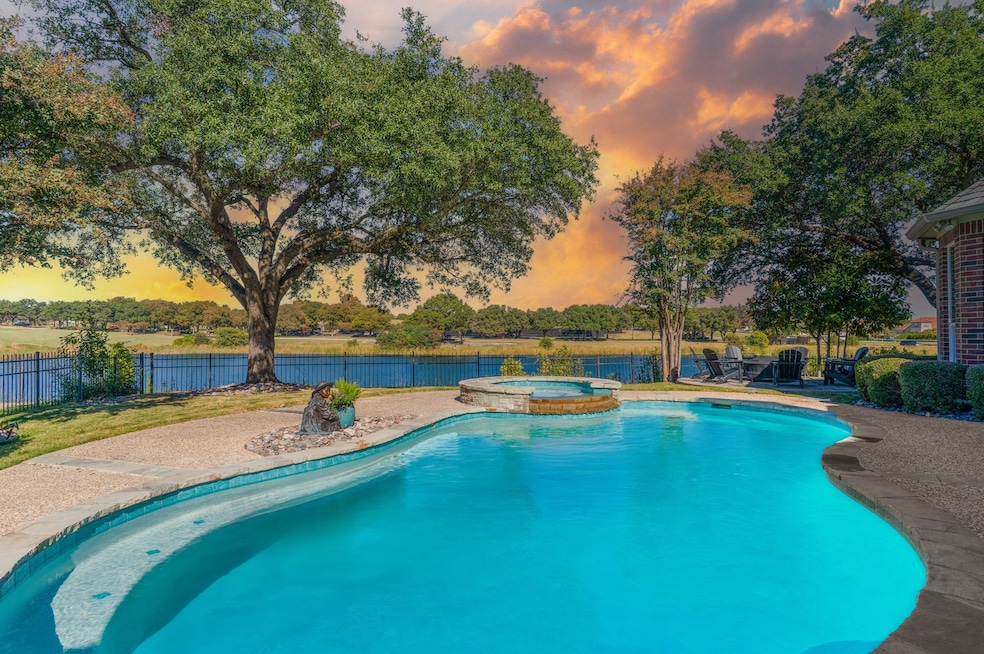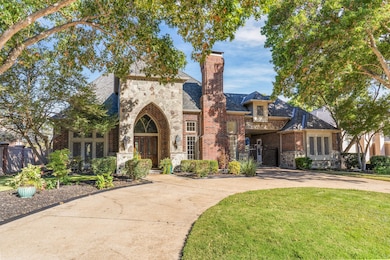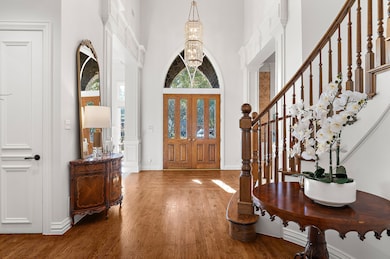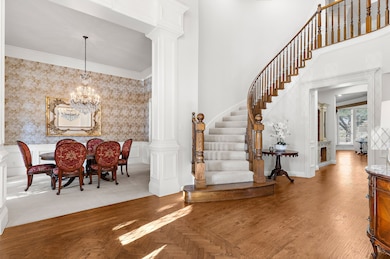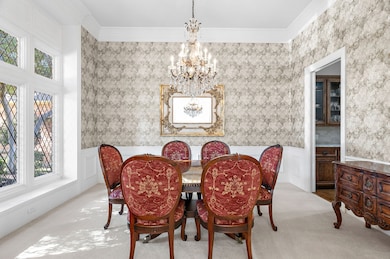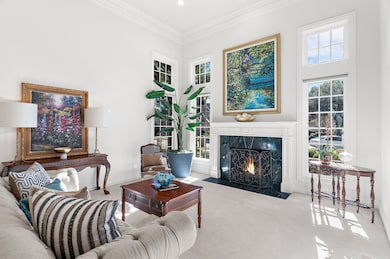7006 Wellington Point Rd McKinney, TX 75070
Stonebridge Ranch NeighborhoodEstimated payment $9,838/month
Highlights
- Heated Pool and Spa
- Built-In Refrigerator
- Cathedral Ceiling
- Dean & Mildred Bennett Elementary School Rated A
- Family Room with Fireplace
- Traditional Architecture
About This Home
Calling all golf and tennis players or anyone who wants an AMAZING VIEW with SUNSETS for their next home! You don't want to miss this custom GG Cain Masterpiece overlooking the greens of Stonebridge Country Club on a pond. The circle drive, leaded windows and iron gate to 3 car garage give this stunning home curb appeal and functionality. Walking through the double doors you are greeted with elegant hardwoods and large formals and elegant details. The dining passes through to the butlers pantry while the living passes through to at handsome study with builtins. Walls of windows in the expansive family room frame a serene pond and golf course views. This gorgeous home is ideal for entertaining and the exquisite craftsmanship is exhibited in the arched ceilings and built-ins throughout. Large primary with a luxurious bath and huge closet and a guest suite is also on the first level along with large laundry room and half bath. Upstairs 3 large bedrooms with 1 ensuite and a game room with balcony. Newly resurfaced and retiled pool with new heater and stunning sunsets are equally dreamy for entertaining or unwinding. Full pool bath accessible from backyard or inside. 3rd car garage with high ceilings and full ventilation can be used for artist, office or even showcasing cars.
Listing Agent
Coldwell Banker Apex, REALTORS Brokerage Phone: 210-219-2772 License #0672694 Listed on: 11/01/2025

Home Details
Home Type
- Single Family
Est. Annual Taxes
- $19,659
Year Built
- Built in 1993
Lot Details
- 9,365 Sq Ft Lot
- Gated Home
- Wrought Iron Fence
- Privacy Fence
- High Fence
- Wood Fence
- Landscaped
- Sprinkler System
- Back Yard
HOA Fees
- $88 Monthly HOA Fees
Parking
- 3 Car Attached Garage
- Porte-Cochere
- Front Facing Garage
- Rear-Facing Garage
- Garage Door Opener
- Circular Driveway
- Electric Gate
- Additional Parking
Home Design
- Traditional Architecture
- Brick Exterior Construction
- Slab Foundation
- Composition Roof
- Stone Veneer
Interior Spaces
- 5,383 Sq Ft Home
- 2-Story Property
- Cathedral Ceiling
- Ceiling Fan
- Skylights
- Chandelier
- Decorative Lighting
- Gas Log Fireplace
- Window Treatments
- Family Room with Fireplace
- 2 Fireplaces
- Living Room with Fireplace
- Attic Fan
Kitchen
- Eat-In Kitchen
- Electric Oven
- Gas Cooktop
- Microwave
- Built-In Refrigerator
- Ice Maker
- Wine Cooler
- Kitchen Island
- Granite Countertops
Flooring
- Wood
- Carpet
- Tile
Bedrooms and Bathrooms
- 5 Bedrooms
- Cedar Closet
- Walk-In Closet
- Double Vanity
Laundry
- Laundry in Utility Room
- Washer and Electric Dryer Hookup
Home Security
- Home Security System
- Carbon Monoxide Detectors
- Fire and Smoke Detector
Pool
- Heated Pool and Spa
- Heated In Ground Pool
- Gunite Pool
- Pool Sweep
Outdoor Features
- Balcony
- Covered Patio or Porch
- Fire Pit
Schools
- Bennett Elementary School
- Mckinney Boyd High School
Utilities
- Cooling System Powered By Gas
- Forced Air Zoned Heating and Cooling System
- Underground Utilities
- High Speed Internet
- Phone Available
- Cable TV Available
Community Details
- Association fees include management, ground maintenance
- Grand Manor Association
- Wellington Point Ph I Subdivision
Listing and Financial Details
- Legal Lot and Block 4 / A
- Assessor Parcel Number R233700A00401
Map
Home Values in the Area
Average Home Value in this Area
Tax History
| Year | Tax Paid | Tax Assessment Tax Assessment Total Assessment is a certain percentage of the fair market value that is determined by local assessors to be the total taxable value of land and additions on the property. | Land | Improvement |
|---|---|---|---|---|
| 2025 | $6,999 | $1,109,888 | $283,800 | $826,088 |
| 2024 | $6,999 | $1,048,476 | $283,800 | $810,073 |
| 2023 | $6,999 | $953,160 | $264,000 | $908,662 |
| 2022 | $17,365 | $866,509 | $198,000 | $725,935 |
| 2021 | $16,729 | $787,735 | $198,000 | $589,735 |
| 2020 | $17,975 | $795,314 | $198,000 | $597,314 |
| 2019 | $17,263 | $726,190 | $198,000 | $556,092 |
| 2018 | $16,057 | $660,173 | $198,000 | $534,762 |
| 2017 | $14,597 | $600,157 | $165,000 | $435,157 |
| 2016 | $15,295 | $635,071 | $187,500 | $447,571 |
| 2015 | $9,273 | $614,128 | $187,500 | $426,628 |
Property History
| Date | Event | Price | List to Sale | Price per Sq Ft |
|---|---|---|---|---|
| 11/01/2025 11/01/25 | For Sale | $1,539,000 | -- | $286 / Sq Ft |
Purchase History
| Date | Type | Sale Price | Title Company |
|---|---|---|---|
| Executors Deed | -- | None Listed On Document | |
| Warranty Deed | -- | -- | |
| Warranty Deed | -- | -- |
Mortgage History
| Date | Status | Loan Amount | Loan Type |
|---|---|---|---|
| Previous Owner | $442,800 | No Value Available |
Source: North Texas Real Estate Information Systems (NTREIS)
MLS Number: 21101817
APN: R-2337-00A-0040-1
- 7011 Old York Rd
- 6707 Istina Dr
- 6601 Mediterranean Dr Unit 6302
- 6601 Mediterranean Dr Unit 6402
- 808 Creekline Way
- 6801 Ventanna Ct
- 1308 Pecos Trail
- 7404 Waterfall Dr
- 1106 Waterfall Dr
- 1108 Waterfall Dr
- 317 Gershwin Way
- 6412 Saint Michael Dr
- 1307 Silverlake Rd
- 512 Mozart Way
- 7604 Hilton Head Dr
- 10021 Virginia Pkwy
- 1529 Hackett Creek Dr
- 1205 Stoneoak Dr
- 7808 Linksview Dr
- 216 Orchard Park Ct
- 6675 Mediterranean Dr Unit 3304
- 375 Adriatic Pkwy
- 101 Goosewood Dr
- 7101 Virginia Pkwy
- 317 Gershwin Way
- 420 Gershwin Way
- 6530 Virginia Pkwy
- 1609 Singletree Ct
- 401 Cottage Wood Dr
- 4803 Hunter Hurst Dr
- 505 Cottage Wood Dr
- 614 Tribble Dr
- 615 Tribble Dr
- 506 Clover Creek Dr
- 5907 Maize Ct
- 8601 Spectrum Dr
- 2401 Summerside Ln
- 305 Ferndale Dr
- 2012 Shannon Dr
- 2012 Trinity Ln
