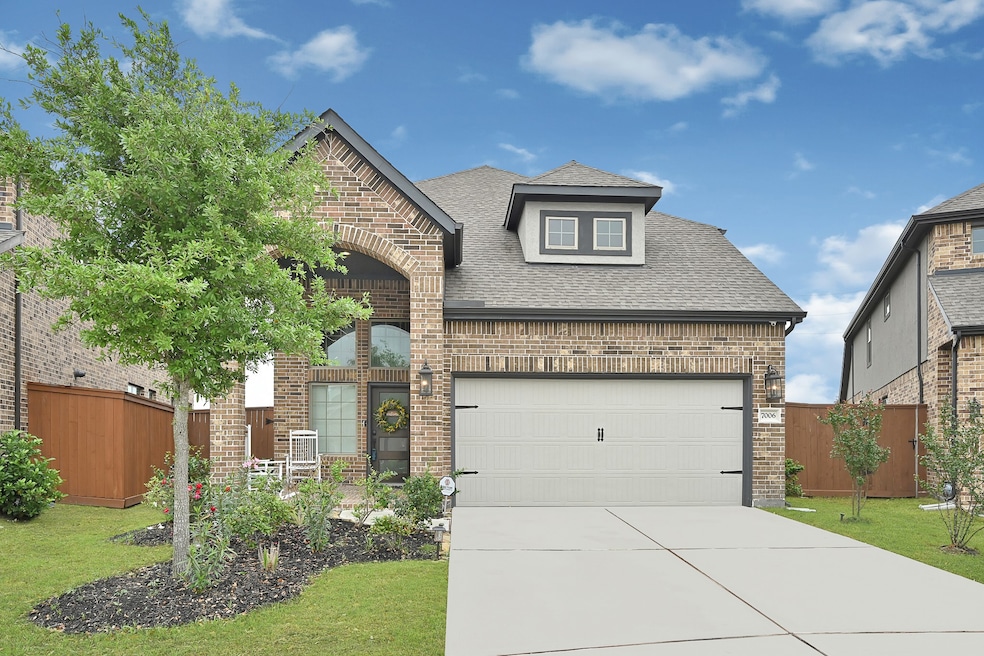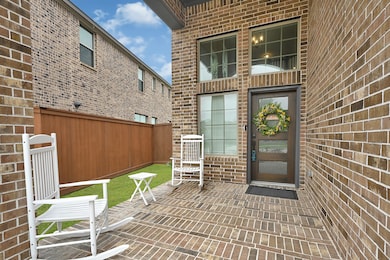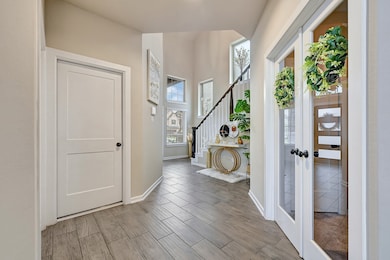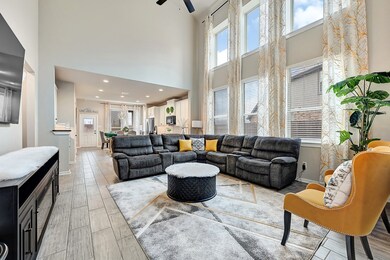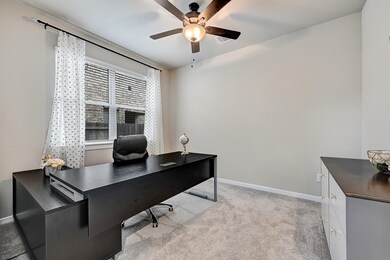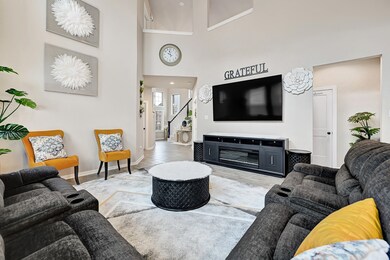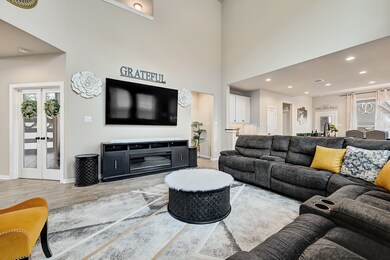Highlights
- Fitness Center
- Clubhouse
- Traditional Architecture
- Katy Junior High School Rated A
- Deck
- Granite Countertops
About This Home
This gorgeous and sought after Chesmar Durham plan on a cul-de-sac lot and no back neighbors, is full of upgrades and ready for you to call it home! Sleek black hardware throughout, under cabinet lighting in the kitchen, CAT-5 high speed internet wiring, refined mahogany front door, high contrast kitchen back splash, wood-look tile in the living + wet areas, and brick masonry front and back patios! The spacious primary suite is a true treat! There is plenty of room for your large furnishings, dual sinks and walk-shower in the primary bathroom, and upgraded tile that extends into the closet space. Shop, dine, and enjoy Elyson's abundant area and community amenities: Fitness center, community garden, sports courts (basketball, bocce, tennis and pickleball), parks, splashpad, lap and resort style swimming pools, playgrounds, and group activities. Don't wait to call this your new home. Make an offer TODAY!
Home Details
Home Type
- Single Family
Est. Annual Taxes
- $14,071
Year Built
- Built in 2022
Lot Details
- 6,657 Sq Ft Lot
- Cul-De-Sac
- Property is Fully Fenced
Parking
- 2 Car Attached Garage
Home Design
- Traditional Architecture
Interior Spaces
- 2,785 Sq Ft Home
- 2-Story Property
- Home Office
Kitchen
- Gas Oven
- Gas Range
- Microwave
- Dishwasher
- Kitchen Island
- Granite Countertops
- Disposal
Flooring
- Carpet
- Tile
Bedrooms and Bathrooms
- 4 Bedrooms
- Double Vanity
Outdoor Features
- Deck
- Patio
Schools
- Boudny Elementary School
- Nelson Junior High
- Freeman High School
Utilities
- Central Heating and Cooling System
Listing and Financial Details
- Property Available on 8/8/25
- Long Term Lease
Community Details
Overview
- Elyson Residential Association
- Elyson Subdivision
Amenities
- Clubhouse
Recreation
- Tennis Courts
- Pickleball Courts
- Community Playground
- Fitness Center
- Community Pool
Pet Policy
- No Pets Allowed
Map
Source: Houston Association of REALTORS®
MLS Number: 39031207
APN: 1446640010047
- 7218 Grassland Vista Ln
- 24207 Tallgrass Meadow Trail
- 5618 Village Way Dr
- 2827 Griffin Ln
- 2915 Katy Hockley Rd
- 24319 Wild Bramble Ln
- 32361 Morton Rd
- 5622 Chipstone Trail Ln
- 6107 Kyle Bend Ln
- 2218 Jitterbug Ln
- 2402 Deerfield Dr
- 3023 Tantara Dr
- 2928 Tantara Dr
- 6214 Kyle Bend Ln
- 2107 Jitterbug Ln
- 2810 Cottonwood Dr
- 6111 Severson Lake Ct
- 6318 Crystal Forest Trail
- 5425 Princeton Dr
- 448 Soaring Sparrow Trail
- 7207 Winterberry Glen Ln
- 7022 Snow Finch Ln
- 7110 Darting Plover Way
- 2717 Elder Rd
- 5618 Village Arbour Dr
- 2714 Elder Rd
- 2614 Village Circle Dr
- 2602 Carson Dr
- 2023 Village Orchard Ln
- 24319 Wild Bramble Ln
- 5626 Chipstone Trail Ln
- 2932 Tantara Dr
- 5400 Tallowpine Terrace
- 2107 Jitterbug Ln
- 5240 Tallowpine Terrace
- 5395 Kyla Cir
- 6206 S Fawnlake Dr
- 3024 Pintail Green Dr
- 6209 S Fawnlake Dr
- 5370 Kyla Cir
