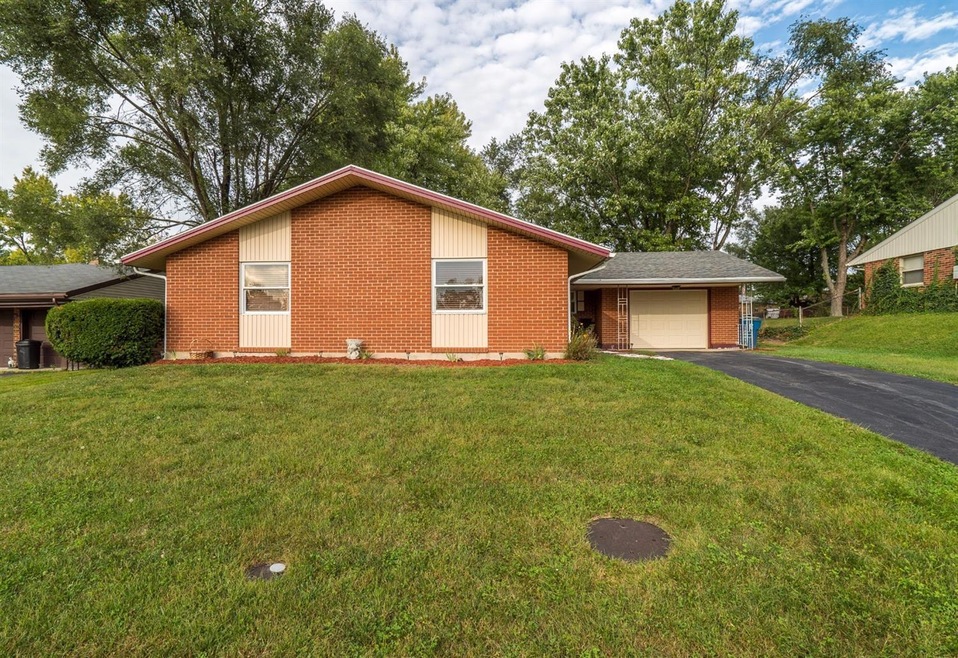
7007 Cliffstone Dr Dayton, OH 45424
Highlights
- No HOA
- 1 Car Attached Garage
- Patio
- Formal Dining Room
- Solid Wood Cabinet
- 1-Story Property
About This Home
As of October 2024Clean, bright & updated home. Close to highways, shopping & dining. There are 2 living areas for your family and friends. Updated kitchen w/ tons of cabinets & counter space open to the family room. Nice circular floor plan w/ 3 bedrooms & 2 full baths that have been nicely updated. Enjoy the backyard and sit on the patio. W/ 1 year home warranty.
Last Agent to Sell the Property
Tami Holmes Realty License #2005015284 Listed on: 09/27/2017
Home Details
Home Type
- Single Family
Est. Annual Taxes
- $2,516
Year Built
- Built in 1969
Lot Details
- 9,148 Sq Ft Lot
- Lot Dimensions are 72x123x63x128
Parking
- 1 Car Attached Garage
Home Design
- Brick Exterior Construction
- Slab Foundation
- Shingle Roof
Interior Spaces
- 1,483 Sq Ft Home
- 1-Story Property
- Wood Burning Fireplace
- Family Room
- Formal Dining Room
Kitchen
- <<microwave>>
- Dishwasher
- Solid Wood Cabinet
Bedrooms and Bathrooms
- 3 Bedrooms
- 2 Full Bathrooms
Outdoor Features
- Patio
Utilities
- Central Air
- Heating System Uses Gas
Community Details
- No Home Owners Association
- Huber Homes Subdivision
Ownership History
Purchase Details
Home Financials for this Owner
Home Financials are based on the most recent Mortgage that was taken out on this home.Purchase Details
Home Financials for this Owner
Home Financials are based on the most recent Mortgage that was taken out on this home.Purchase Details
Home Financials for this Owner
Home Financials are based on the most recent Mortgage that was taken out on this home.Purchase Details
Purchase Details
Similar Homes in Dayton, OH
Home Values in the Area
Average Home Value in this Area
Purchase History
| Date | Type | Sale Price | Title Company |
|---|---|---|---|
| Deed | $210,000 | Partners Land Title | |
| Warranty Deed | $115,000 | None Available | |
| Warranty Deed | $88,000 | Attorney | |
| Deed | $72,000 | Landmark Title | |
| Warranty Deed | -- | Mid America Land Title Agenc |
Mortgage History
| Date | Status | Loan Amount | Loan Type |
|---|---|---|---|
| Previous Owner | $97,500 | New Conventional | |
| Previous Owner | $100,000 | New Conventional | |
| Previous Owner | $82,400 | Purchase Money Mortgage |
Property History
| Date | Event | Price | Change | Sq Ft Price |
|---|---|---|---|---|
| 10/07/2024 10/07/24 | Sold | $210,000 | -2.3% | $142 / Sq Ft |
| 09/03/2024 09/03/24 | Pending | -- | -- | -- |
| 08/27/2024 08/27/24 | Price Changed | $214,900 | -0.5% | $145 / Sq Ft |
| 08/27/2024 08/27/24 | Price Changed | $215,900 | -1.9% | $146 / Sq Ft |
| 08/13/2024 08/13/24 | For Sale | $220,000 | +91.3% | $148 / Sq Ft |
| 02/04/2018 02/04/18 | Off Market | $115,000 | -- | -- |
| 10/31/2017 10/31/17 | Sold | $115,000 | 0.0% | $78 / Sq Ft |
| 09/29/2017 09/29/17 | Pending | -- | -- | -- |
| 09/27/2017 09/27/17 | For Sale | $115,000 | -- | $78 / Sq Ft |
Tax History Compared to Growth
Tax History
| Year | Tax Paid | Tax Assessment Tax Assessment Total Assessment is a certain percentage of the fair market value that is determined by local assessors to be the total taxable value of land and additions on the property. | Land | Improvement |
|---|---|---|---|---|
| 2024 | $2,871 | $55,740 | $12,340 | $43,400 |
| 2023 | $2,871 | $55,740 | $12,340 | $43,400 |
| 2022 | $2,585 | $39,560 | $8,750 | $30,810 |
| 2021 | $2,622 | $39,560 | $8,750 | $30,810 |
| 2020 | $2,624 | $39,560 | $8,750 | $30,810 |
| 2019 | $2,461 | $32,780 | $8,750 | $24,030 |
| 2018 | $2,469 | $32,780 | $8,750 | $24,030 |
| 2017 | $2,518 | $32,780 | $8,750 | $24,030 |
| 2016 | $2,487 | $31,550 | $8,750 | $22,800 |
| 2015 | $2,456 | $31,550 | $8,750 | $22,800 |
| 2014 | $2,456 | $31,550 | $8,750 | $22,800 |
| 2012 | -- | $28,930 | $8,750 | $20,180 |
Agents Affiliated with this Home
-
Lorna Furderer

Seller's Agent in 2024
Lorna Furderer
Howard Hanna Real Estate Serv
(937) 750-0340
4 in this area
33 Total Sales
-
Tiffany Hernandez

Buyer's Agent in 2024
Tiffany Hernandez
eXp Realty
(937) 414-0795
1 in this area
10 Total Sales
-
Tami Holmes

Seller's Agent in 2017
Tami Holmes
Tami Holmes Realty
(937) 506-8360
86 in this area
1,115 Total Sales
-
Melissa Smith

Buyer's Agent in 2017
Melissa Smith
Coldwell Banker Realty
(513) 225-1210
9 in this area
1,000 Total Sales
Map
Source: MLS of Greater Cincinnati (CincyMLS)
MLS Number: 1555219
APN: P70-01104-0012
- 6817 Tiger Dr
- 5970 Clearlake Dr
- 5854 Troy Villa Blvd Unit 20026
- 6855 Hubbard Dr
- 5582 Camerford Dr
- 7155 Chadbourne Dr
- 7200 Old Troy Pike
- 6800 Cicero Ct
- 6540 Innsdale Place
- 7371 Damascus Dr
- 6851 Locustview Dr
- 5251 Angelita Ave
- 7104 Pineview Dr
- 7521 Mount Hood Unit 12066
- 7315 Montague Rd
- 5901 Lancer Ct
- 6458 Rosebury Dr
- 7619 Harshmanville Rd
- 7627 Blackshear Dr
- 5957 Chatsworth Dr
