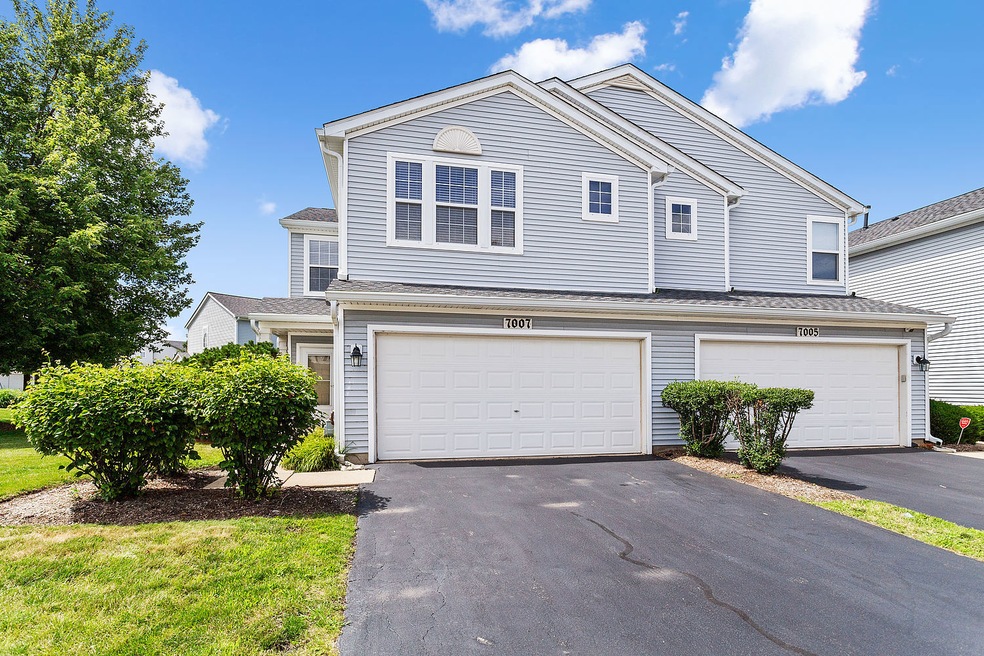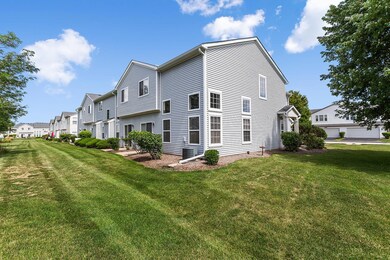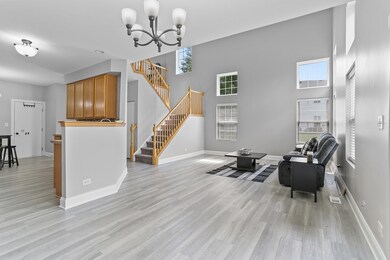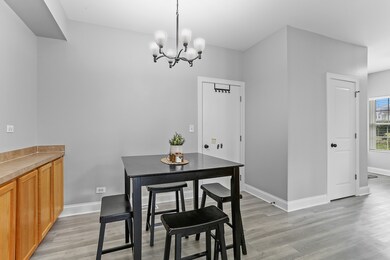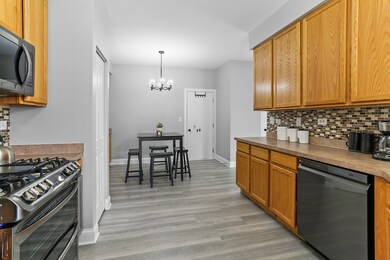
7007 Creekside Dr Unit 181 Plainfield, IL 60586
Fall Creek NeighborhoodHighlights
- Open Floorplan
- Loft
- Stainless Steel Appliances
- Vaulted Ceiling
- Formal Dining Room
- 2 Car Attached Garage
About This Home
As of September 2022Your Search is Over, Gorgeous End Unit townhome nestled in quiet neighborhood! 2 bedrooms PLUS a Spacious Loft area that could be converted into a 3rd bedroom by new owners. 2.5 Bath. The Owners of this Amazing Home hopes the New Owners will enjoy all the love and care they have poured into this outstanding home! Dramatic 2-story family room with large windows, Ceiling Fan and plenty of natural light. Freshly Painted Throughout and tastefully updated with you in mind. Everything has been maintained and updated, so new owners will have nothing to do but move in, relax and enjoy all the love poured into this outstanding home. All Neutral gray colors, Tall White Base trim and Premium Vinyl Plank Flooring throughout. Eat in kitchen features an Abundance of cabinets, a pantry, custom mosaic backsplash and in 2021 New stainless steel appliance package 2022. Sliding glass doors lead out onto concrete patio and large back yard ideal for year around enjoyment. Enjoy the convenience of second floor laundry adjacent to bedrooms, a loft (potential 3rd bedroom) and 2 full bathrooms. Spacious master bedroom has an abundance of closet space, plenty of natural light and ceiling fan with light. One Incredible 2-car garage with Professionally Installed Epoxy Floor. New Roof in (2021). Plainfield school district. Close to I-55 and all that downtown Plainfield has to offer. Come see this Stunning home before it's gone! Water and garbage removal, Exterior Maintenance, lawn care and snow removal are also included in HOA fee making this Beauty easy to fall in love with!! Gorgeous End unit!
Last Agent to Sell the Property
C Edwards Real Estate License #471013028 Listed on: 07/28/2022
Last Buyer's Agent
James Winter
Century 21 Kroll Realty License #475177949

Townhouse Details
Home Type
- Townhome
Est. Annual Taxes
- $4,472
Year Built
- Built in 2003
HOA Fees
Parking
- 2 Car Attached Garage
- Garage Transmitter
- Garage Door Opener
- Driveway
- Parking Included in Price
Home Design
- Asphalt Roof
- Concrete Perimeter Foundation
Interior Spaces
- 1,784 Sq Ft Home
- 2-Story Property
- Open Floorplan
- Historic or Period Millwork
- Vaulted Ceiling
- Entrance Foyer
- Family Room
- Formal Dining Room
- Loft
Kitchen
- Range
- Microwave
- Dishwasher
- Stainless Steel Appliances
Bedrooms and Bathrooms
- 2 Bedrooms
- 2 Potential Bedrooms
- Walk-In Closet
Laundry
- Laundry Room
- Laundry on upper level
Outdoor Features
- Patio
Schools
- Meadow View Elementary School
- Drauden Point Middle School
- Plainfield South High School
Utilities
- Central Air
- Heating System Uses Natural Gas
Listing and Financial Details
- Homeowner Tax Exemptions
Community Details
Overview
- Association fees include water, insurance, exterior maintenance, lawn care, scavenger, snow removal
- 5 Units
- Victoria Association, Phone Number (630) 985-2929
- Property managed by Clearwater
Pet Policy
- Pets up to 50 lbs
- Dogs and Cats Allowed
Ownership History
Purchase Details
Home Financials for this Owner
Home Financials are based on the most recent Mortgage that was taken out on this home.Purchase Details
Home Financials for this Owner
Home Financials are based on the most recent Mortgage that was taken out on this home.Purchase Details
Home Financials for this Owner
Home Financials are based on the most recent Mortgage that was taken out on this home.Purchase Details
Home Financials for this Owner
Home Financials are based on the most recent Mortgage that was taken out on this home.Purchase Details
Purchase Details
Purchase Details
Similar Homes in Plainfield, IL
Home Values in the Area
Average Home Value in this Area
Purchase History
| Date | Type | Sale Price | Title Company |
|---|---|---|---|
| Warranty Deed | $242,000 | Fidelity National Title | |
| Warranty Deed | $232,000 | Chicago Title | |
| Warranty Deed | $144,900 | Fidelity National Title Ins | |
| Special Warranty Deed | $130,000 | Attorneys Title Guaranty Fun | |
| Sheriffs Deed | -- | None Available | |
| Sheriffs Deed | $138,358 | None Available | |
| Warranty Deed | $169,000 | Chicago Title Insurance Co |
Mortgage History
| Date | Status | Loan Amount | Loan Type |
|---|---|---|---|
| Open | $193,600 | New Conventional | |
| Previous Owner | $185,600 | New Conventional | |
| Previous Owner | $142,201 | FHA | |
| Previous Owner | $127,645 | FHA | |
| Previous Owner | $50,000 | Credit Line Revolving | |
| Previous Owner | $112,900 | Fannie Mae Freddie Mac | |
| Previous Owner | $75,000 | Unknown | |
| Previous Owner | $25,000 | Credit Line Revolving |
Property History
| Date | Event | Price | Change | Sq Ft Price |
|---|---|---|---|---|
| 09/14/2022 09/14/22 | Sold | $242,000 | -2.4% | $136 / Sq Ft |
| 08/04/2022 08/04/22 | Pending | -- | -- | -- |
| 07/28/2022 07/28/22 | For Sale | $248,000 | +6.9% | $139 / Sq Ft |
| 10/15/2021 10/15/21 | Sold | $232,000 | +0.9% | $130 / Sq Ft |
| 09/14/2021 09/14/21 | Pending | -- | -- | -- |
| 09/10/2021 09/10/21 | For Sale | $229,900 | +58.7% | $129 / Sq Ft |
| 07/22/2016 07/22/16 | Sold | $144,900 | 0.0% | $81 / Sq Ft |
| 05/03/2016 05/03/16 | Pending | -- | -- | -- |
| 04/28/2016 04/28/16 | For Sale | $144,900 | -- | $81 / Sq Ft |
Tax History Compared to Growth
Tax History
| Year | Tax Paid | Tax Assessment Tax Assessment Total Assessment is a certain percentage of the fair market value that is determined by local assessors to be the total taxable value of land and additions on the property. | Land | Improvement |
|---|---|---|---|---|
| 2023 | $5,374 | $74,808 | $1 | $74,807 |
| 2022 | $4,805 | $67,187 | $1 | $67,186 |
| 2021 | $4,545 | $62,792 | $1 | $62,791 |
| 2020 | $4,472 | $61,011 | $1 | $61,010 |
| 2019 | $4,308 | $58,133 | $1 | $58,132 |
| 2018 | $4,113 | $54,619 | $1 | $54,618 |
| 2017 | $3,982 | $51,904 | $1 | $51,903 |
| 2016 | $3,892 | $49,503 | $1 | $49,502 |
| 2015 | $3,613 | $46,373 | $1 | $46,372 |
| 2014 | $3,613 | $44,736 | $1 | $44,735 |
| 2013 | $3,613 | $44,736 | $1 | $44,735 |
Agents Affiliated with this Home
-

Seller's Agent in 2022
Chad Haug
C Edwards Real Estate
(630) 276-8337
6 in this area
78 Total Sales
-
J
Buyer's Agent in 2022
James Winter
Century 21 Pride Realty
-

Seller's Agent in 2021
Margaret Urban
Charles Rutenberg Realty of IL
(847) 452-5238
2 in this area
23 Total Sales
-
A
Buyer's Agent in 2021
Armando Nevarez
Homevine Real Estate
-

Seller's Agent in 2016
Troy Cooper
john greene Realtor
(630) 362-3996
97 Total Sales
-
K
Buyer's Agent in 2016
Karen VanDyke
Century 21 Pride Realty
Map
Source: Midwest Real Estate Data (MRED)
MLS Number: 11476526
APN: 03-30-107-015
- 6928 Creekside Dr Unit 83
- 7015 Clearwater Dr Unit 26
- 6907 Twin Falls Dr
- 2916 Sierra Ave Unit 1
- 6814 Sahara Dr
- 2900 Sierra Ave
- 6609 Neilis Dr
- 6501 Walter Adamic Ln Unit 8B
- 25419 W Rock Dr
- 2314 Hastings Dr
- 25405 Rock Dr
- 25430 Alison Rd
- 26105 W Renwick Rd
- MERIDIAN Plan at Ashford Place
- BELLAMY Plan at Ashford Place
- HOLCOMBE Plan at Ashford Place
- COVENTRY Plan at Ashford Place
- HENLEY Plan at Ashford Place
- HAVEN Plan at Ashford Place
- 6610 Leupold Ln Unit 12
