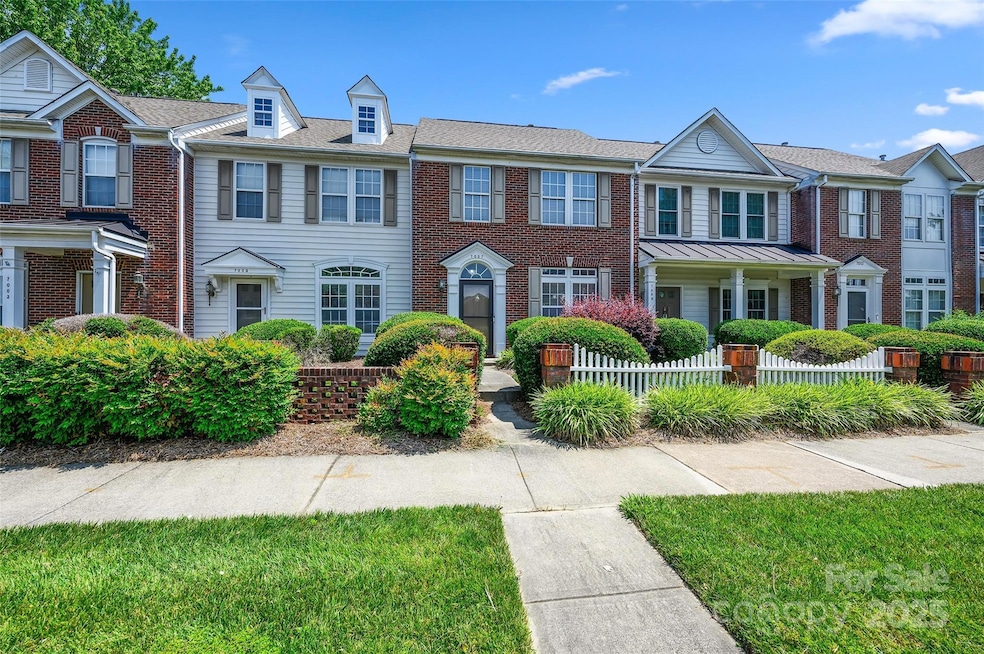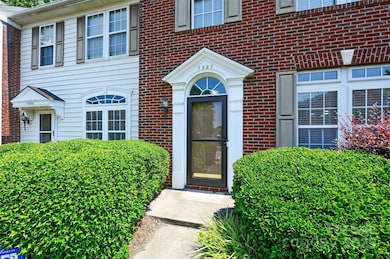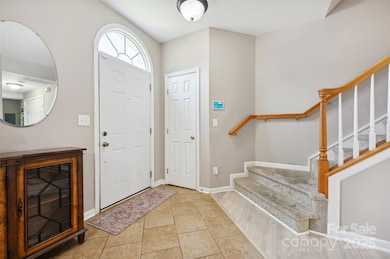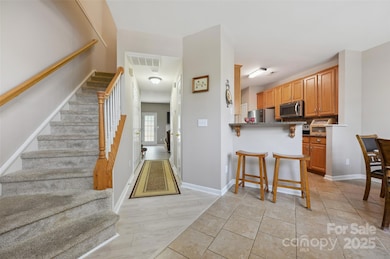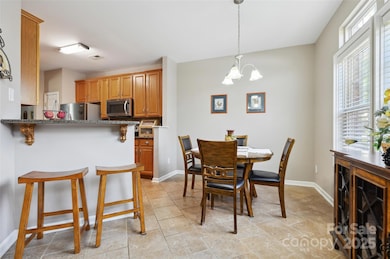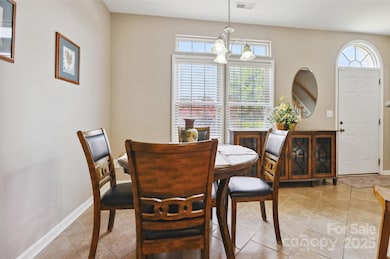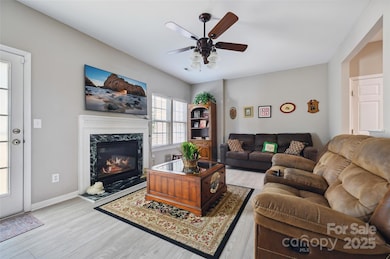
7007 Creft Cir Indian Trail, NC 28079
Estimated payment $2,120/month
Highlights
- Pond
- Lawn
- Tennis Courts
- Poplin Elementary School Rated A
- Community Pool
- Breakfast Bar
About This Home
NEW PRICE! VERY MOTIVATED SELLER! Wonderful townhome in desirable Lake Park with a host of updated features! The main level has newer LVP flooring in the living room & hallway, complemented by large tile in the dining area and kitchen. Carpet is on the stairs, upper-level hall and bedrooms. The living room showcases a cozy gas log fireplace, perfect for relaxing evenings. The upgraded kitchen is a chef's delight with granite countertops, tile backsplash, lots of cabinets and a breakfast bar! Adjacent the kitchen is a spacious dining area. Fresh neutral paint throughout the main level enhances the space and pairs beautifully with the updated flooring and finishes. Upstairs, the primary suite features a deep tray ceiling & a private bath with tile flooring, updated lighting and mirrors, and a large step-in shower. The second bedroom is generously sized and enjoys access to its own full hall bathroom. Out back, mulched beds ready for your personal touch to enjoy from the patio.
Listing Agent
ProStead Realty Brokerage Email: wendyrichards3@gmail.com License #266513 Listed on: 06/06/2025

Townhouse Details
Home Type
- Townhome
Est. Annual Taxes
- $1,651
Year Built
- Built in 1999
Lot Details
- Lot Dimensions are 20x91x19x91
- Back Yard Fenced
- Lawn
HOA Fees
Parking
- Driveway
Home Design
- Brick Exterior Construction
- Slab Foundation
- Composition Roof
- Vinyl Siding
Interior Spaces
- 2-Story Property
- Insulated Windows
- Living Room with Fireplace
- Pull Down Stairs to Attic
Kitchen
- Breakfast Bar
- Electric Range
- Microwave
- Dishwasher
- Disposal
Flooring
- Tile
- Vinyl
Bedrooms and Bathrooms
- 2 Bedrooms
Laundry
- Laundry Room
- Dryer
Outdoor Features
- Pond
- Patio
- Shed
Schools
- Poplin Elementary School
- Porter Ridge Middle School
- Porter Ridge High School
Utilities
- Forced Air Heating and Cooling System
- Vented Exhaust Fan
- Gas Water Heater
Listing and Financial Details
- Assessor Parcel Number 07-064-113
Community Details
Overview
- Henderson Property Association, Phone Number (704) 970-4155
- Cusick Mgmt Association, Phone Number (704) 544-7779
- Lake Park Subdivision
- Mandatory home owners association
Amenities
- Picnic Area
Recreation
- Tennis Courts
- Sport Court
- Indoor Game Court
- Community Playground
- Community Pool
- Trails
Map
Home Values in the Area
Average Home Value in this Area
Tax History
| Year | Tax Paid | Tax Assessment Tax Assessment Total Assessment is a certain percentage of the fair market value that is determined by local assessors to be the total taxable value of land and additions on the property. | Land | Improvement |
|---|---|---|---|---|
| 2024 | $1,651 | $186,200 | $37,000 | $149,200 |
| 2023 | $1,554 | $186,200 | $37,000 | $149,200 |
| 2022 | $1,599 | $186,200 | $37,000 | $149,200 |
| 2021 | $1,576 | $186,200 | $37,000 | $149,200 |
| 2020 | $953 | $122,300 | $22,000 | $100,300 |
| 2019 | $1,304 | $122,300 | $22,000 | $100,300 |
| 2018 | $954 | $122,300 | $22,000 | $100,300 |
| 2017 | $1,017 | $122,300 | $22,000 | $100,300 |
| 2016 | $997 | $122,300 | $22,000 | $100,300 |
| 2015 | $1,012 | $122,300 | $22,000 | $100,300 |
| 2014 | $1,007 | $141,040 | $34,000 | $107,040 |
Property History
| Date | Event | Price | Change | Sq Ft Price |
|---|---|---|---|---|
| 06/28/2025 06/28/25 | Price Changed | $305,000 | -3.2% | $202 / Sq Ft |
| 06/06/2025 06/06/25 | For Sale | $315,000 | +14.5% | $209 / Sq Ft |
| 02/01/2023 02/01/23 | Sold | $275,000 | 0.0% | $179 / Sq Ft |
| 01/02/2023 01/02/23 | Pending | -- | -- | -- |
| 12/28/2022 12/28/22 | For Sale | $275,000 | -- | $179 / Sq Ft |
Purchase History
| Date | Type | Sale Price | Title Company |
|---|---|---|---|
| Deed | -- | None Listed On Document | |
| Deed | -- | None Listed On Document | |
| Warranty Deed | $275,000 | -- | |
| Warranty Deed | $147,000 | Chicago Title Insurance Comp | |
| Special Warranty Deed | $91,000 | None Available | |
| Trustee Deed | $93,500 | None Available | |
| Warranty Deed | -- | None Available | |
| Warranty Deed | -- | -- | |
| Deed | $115,500 | -- |
Mortgage History
| Date | Status | Loan Amount | Loan Type |
|---|---|---|---|
| Open | $435,000 | No Value Available | |
| Closed | $435,000 | No Value Available | |
| Closed | $435,000 | Credit Line Revolving | |
| Previous Owner | $275,000 | New Conventional | |
| Previous Owner | $132,300 | Adjustable Rate Mortgage/ARM | |
| Previous Owner | $68,250 | New Conventional | |
| Previous Owner | $114,128 | FHA |
Similar Homes in Indian Trail, NC
Source: Canopy MLS (Canopy Realtor® Association)
MLS Number: 4268251
APN: 07-064-113
- 3906 Balsam St
- 6309 Margaret Ct
- 6017 Creft Cir
- 6834 Creft Cir
- 3805 Balsam St Unit 321
- 6112 Creft Cir
- 5901 Creft Cir
- 7800 Conifer Cir
- 4500 Sages Ave
- 1433 Harleston St
- 426 Kenwood View
- 6711 Creft Cir
- 3702 Arthur St
- 6310 Trevor Simpson Dr
- 0 Secrest Short Cut Rd
- 6416 Conifer Cir
- 1009 Kemp Rd
- 2006 Paddington Dr
- 3602 Brookstone Trail
- 2026 Union Grove Ln
- 6029 Creft Cir
- 4412 Sages Ave
- 3705 Arthur St
- 3907 Cardinal Bluff Ln
- 4104 Hunters Trail Dr
- 5004 West St
- 1008 Glen Hollow Dr
- 3416 Braefield Dr
- 3008 Parkland Dr
- 3006 Parkland Dr
- 3200 Fairington Dr
- 3410 Arbor Pointe Dr
- 3000 Parkland Dr
- 3601 Edgeview Dr
- 6712 2nd Ave
- 1101 Flagstone Ln
- 5904 White Cliffs Dr
- 1052 Enderbury Dr
- 517 Stephen Foster Way
- 517 Stephen Foster Way Unit Kingston -308
