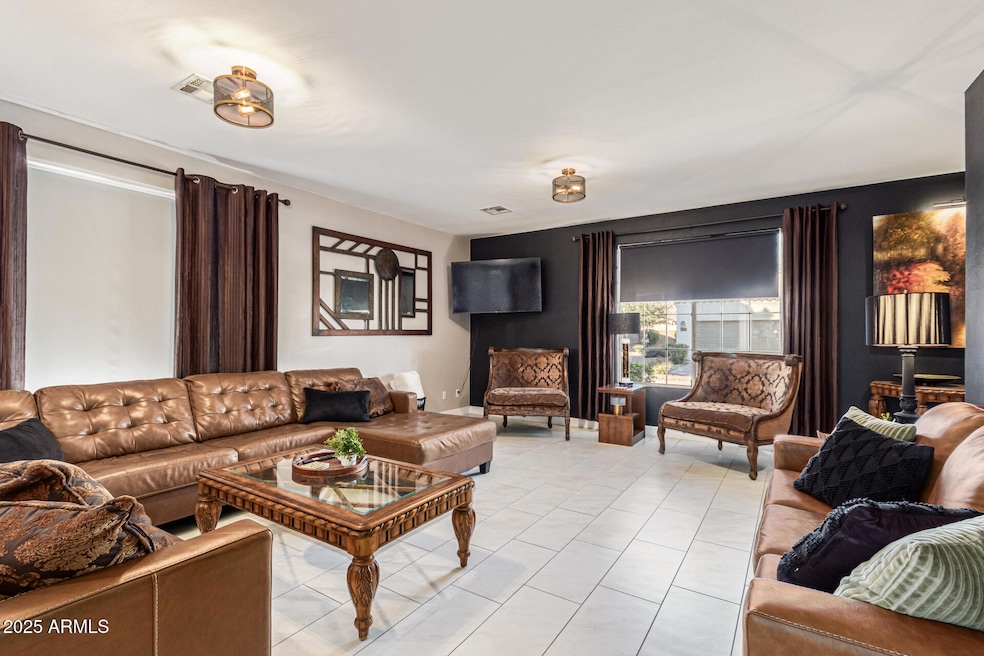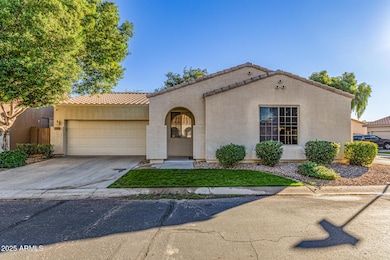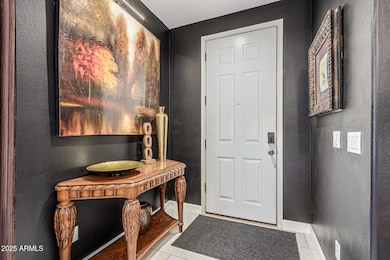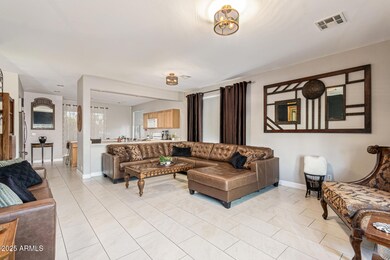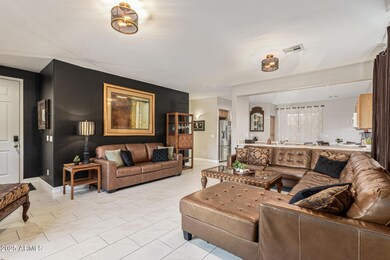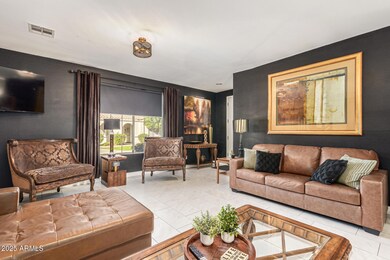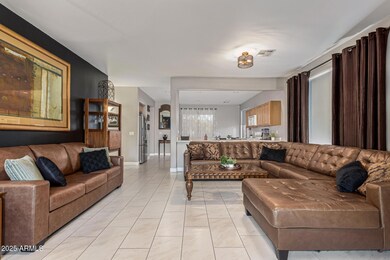7007 E Keats Ave Mesa, AZ 85209
Superstition Springs NeighborhoodHighlights
- Gated Parking
- Gated Community
- Furnished
- Superstition Springs Elementary School Rated A-
- Contemporary Architecture
- Private Yard
About This Home
🏡 The Keates Mid-Term Rental Home Welcome to The Keates, a beautifully styled 3-bedroom, 2-bath mid-term rental that combines comfort, character, and convenience. Designed with an antique-inspired aesthetic and modern functionality, this home offers an inviting atmosphere perfect for corporate travelers, families, or guests seeking a comfortable extended stay. Step inside to a spacious living room lounge with rich dark accent walls, elegant artwork, and plush leather seating that exudes warmth and sophistication. The open layout flows seamlessly into the kitchen and dining area, making it ideal for relaxing or entertaining. The kitchen is fully equipped with everything you need, from cookware to coffee essentials. Enjoy casual dining at the island with seating for four, or gather around the dining table for family meals. The primary suite is a stylish retreat featuring a king-size bed, decorative chandelier, and tasteful décor with warm tones and textures. The second bedroom includes a queen bed, and the third bedroom offers a full bed, connected by a Jack-and-Jill bathroom for added privacy and convenience. Outside, unwind in the small private yard perfect for morning coffee or an evening glass of wine under the Arizona sky. Additional amenities include: Full-size washer and dryer High-speed Wi-Fi and smart TV Central air conditioning and heating Attached 2-car garage for secure parking and easy access Located in a peaceful residential neighborhood, The Keates offers a quiet home base while keeping you close to shops, dining, and freeway access for easy commuting. Experience the perfect blend of comfort and charm at The Keates Mid-Term Rental Home your home away from home.
Home Details
Home Type
- Single Family
Year Built
- Built in 2001
Lot Details
- 4,177 Sq Ft Lot
- Wrought Iron Fence
- Block Wall Fence
- Private Yard
- Grass Covered Lot
Parking
- 1 Open Parking Space
- 2 Car Garage
- Gated Parking
Home Design
- Contemporary Architecture
- Wood Frame Construction
- Tile Roof
- Stucco
Interior Spaces
- 1,533 Sq Ft Home
- 1-Story Property
- Furnished
- Ceiling Fan
- Tile Flooring
Kitchen
- Eat-In Kitchen
- Built-In Microwave
- Kitchen Island
Bedrooms and Bathrooms
- 3 Bedrooms
- 2 Bathrooms
Laundry
- Laundry in unit
- Dryer
- Washer
Schools
- Boulder Creek Elementary School
- Desert Ridge Jr. High Middle School
- Desert Ridge High School
Utilities
- Central Air
- High Speed Internet
Additional Features
- Covered Patio or Porch
- Property is near bus stop
Listing and Financial Details
- $50 Move-In Fee
- Rent includes internet, water, utility caps apply, sewer, repairs, pest control svc, linen, garbage collection, dishes
- 2-Month Minimum Lease Term
- $150 Application Fee
- Tax Lot 105
- Assessor Parcel Number 309-08-478
Community Details
Overview
- Property has a Home Owners Association
- United Association, Phone Number (480) 567-9791
- Riverstone At Superstition Springs Subdivision
Recreation
- Fenced Community Pool
Pet Policy
- Call for details about the types of pets allowed
Security
- Gated Community
Map
Property History
| Date | Event | Price | List to Sale | Price per Sq Ft | Prior Sale |
|---|---|---|---|---|---|
| 10/30/2025 10/30/25 | For Rent | $4,250 | 0.0% | -- | |
| 03/28/2024 03/28/24 | Sold | $388,000 | -6.5% | $253 / Sq Ft | View Prior Sale |
| 03/04/2024 03/04/24 | Pending | -- | -- | -- | |
| 02/13/2024 02/13/24 | Price Changed | $415,000 | -1.2% | $271 / Sq Ft | |
| 02/02/2024 02/02/24 | For Sale | $420,000 | -- | $274 / Sq Ft |
Source: Arizona Regional Multiple Listing Service (ARMLS)
MLS Number: 6940805
APN: 309-08-478
- 7101 E Baseline Rd
- 7137 E Laguna Azul Ave
- 7105 E Jan Ave
- 2414 S Revolta
- 7247 E Kiva Ave
- 7349 E Keats Ave
- 6535 E Superstition Springs Blvd Unit 127
- 6535 E Superstition Springs Blvd Unit 109
- 6956 E Milagro Ave
- 4632 E Harwell St
- 7338 E Baseline Rd
- 1741 S Clearview Ave Unit 68
- 7208 E Inverness Ave
- 7452 E Milagro Ave
- 1779 S 74th St
- 2617 S Athena
- 2622 S Athena
- 4337 E Desert Ln
- 941 N Blackbird Dr
- 4537 E Towne Ln
- 2050 S Edgewater
- 1849 S Power Rd
- 6928 E Madero Ave
- 7251 E Lomita Ave
- 1284 N Conner Ave
- 6745 E Superstition Springs Blvd
- 6535 E Superstition Springs Blvd Unit 260
- 6535 E Superstition Springs Blvd Unit 115
- 6535 E Superstition Springs Blvd Unit 214
- 6535 E Superstition Springs Blvd Unit 127
- 4632 E Harwell St
- 4632 E Harwell St
- 7259 E Juanita Ave
- 4641 E Towne Ln
- 1445 S Power Rd
- 4352 E Santa Rosa Place
- 7358 E Nopal Ave
- 4776 E Guadalupe Rd
- 6060 E Baseline Rd Unit 101
- 6060 E Baseline Rd Unit 104
