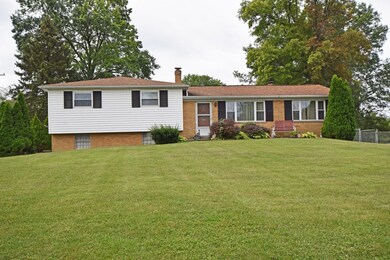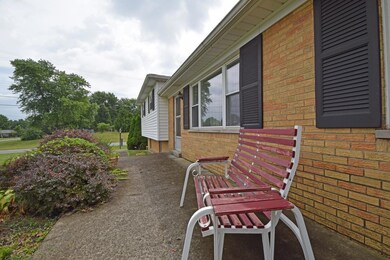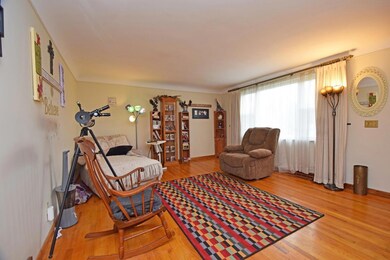
7007 Gail Sue Dr West Chester, OH 45069
West Chester Township NeighborhoodEstimated Value: $319,543 - $344,000
Highlights
- Traditional Architecture
- Wood Flooring
- 2 Car Attached Garage
- Lakota West High School Rated A-
- No HOA
- Eat-In Kitchen
About This Home
As of September 20193 Bed, 2 bath Quad Home. Oversized family room, large lot, SS App. Short Sale-Subject to 3rd party approval. Property sold As-Is Property must be marketed for 15 days at new price, per short sale lender, before seller may accept an offer. Only one offer will be submitted to short sale lender.
Last Agent to Sell the Property
Comey & Shepherd License #2016005227 Listed on: 05/24/2019

Home Details
Home Type
- Single Family
Est. Annual Taxes
- $3,123
Year Built
- Built in 1966
Lot Details
- Lot Dimensions are 179 x 108
- Aluminum or Metal Fence
- Level Lot
Parking
- 2 Car Attached Garage
- Driveway
Home Design
- Traditional Architecture
- Brick Exterior Construction
- Block Foundation
- Shingle Roof
- Vinyl Siding
Interior Spaces
- 1,805 Sq Ft Home
- Wood Burning Fireplace
- Vinyl Clad Windows
- Insulated Windows
- Double Hung Windows
- Family Room
- Unfinished Basement
- Basement Fills Entire Space Under The House
Kitchen
- Eat-In Kitchen
- Oven or Range
- Microwave
- Dishwasher
- Solid Wood Cabinet
Flooring
- Wood
- Carpet
- Laminate
Bedrooms and Bathrooms
- 3 Bedrooms
- 2 Full Bathrooms
Outdoor Features
- Patio
Utilities
- Forced Air Heating and Cooling System
- Heating System Uses Gas
- Gas Water Heater
Community Details
- No Home Owners Association
Ownership History
Purchase Details
Home Financials for this Owner
Home Financials are based on the most recent Mortgage that was taken out on this home.Purchase Details
Home Financials for this Owner
Home Financials are based on the most recent Mortgage that was taken out on this home.Purchase Details
Home Financials for this Owner
Home Financials are based on the most recent Mortgage that was taken out on this home.Purchase Details
Similar Homes in the area
Home Values in the Area
Average Home Value in this Area
Purchase History
| Date | Buyer | Sale Price | Title Company |
|---|---|---|---|
| Clubb Timothy E | $178,000 | None Available | |
| Foley Vikki | $161,500 | Vantage Land Title | |
| Cummins Mary L | $138,900 | -- | |
| Davidson Christie L | $123,000 | -- |
Mortgage History
| Date | Status | Borrower | Loan Amount |
|---|---|---|---|
| Open | Clubb Timothy E | $142,400 | |
| Previous Owner | Foley Vikki | $158,574 | |
| Previous Owner | Cummins Mary L | $87,000 | |
| Previous Owner | Cummins Mary L | $110,500 | |
| Previous Owner | Cummins Mary L | $109,500 | |
| Previous Owner | Cummins Mary L | $110,000 | |
| Previous Owner | Cummins Mary L | $111,100 |
Property History
| Date | Event | Price | Change | Sq Ft Price |
|---|---|---|---|---|
| 12/30/2019 12/30/19 | Off Market | $178,000 | -- | -- |
| 09/27/2019 09/27/19 | Sold | $178,000 | +1.7% | $99 / Sq Ft |
| 08/29/2019 08/29/19 | Pending | -- | -- | -- |
| 08/13/2019 08/13/19 | For Sale | $175,000 | 0.0% | $97 / Sq Ft |
| 08/13/2019 08/13/19 | Price Changed | $175,000 | +84.2% | $97 / Sq Ft |
| 05/29/2019 05/29/19 | Pending | -- | -- | -- |
| 05/24/2019 05/24/19 | For Sale | $95,000 | -41.2% | $53 / Sq Ft |
| 08/01/2016 08/01/16 | Off Market | $161,500 | -- | -- |
| 04/23/2016 04/23/16 | Sold | $161,500 | -2.1% | $106 / Sq Ft |
| 03/02/2016 03/02/16 | Pending | -- | -- | -- |
| 01/30/2016 01/30/16 | Price Changed | $164,900 | +3.1% | $108 / Sq Ft |
| 01/23/2016 01/23/16 | For Sale | $159,900 | -- | $105 / Sq Ft |
Tax History Compared to Growth
Tax History
| Year | Tax Paid | Tax Assessment Tax Assessment Total Assessment is a certain percentage of the fair market value that is determined by local assessors to be the total taxable value of land and additions on the property. | Land | Improvement |
|---|---|---|---|---|
| 2024 | $3,422 | $82,810 | $14,350 | $68,460 |
| 2023 | $3,398 | $83,250 | $14,350 | $68,900 |
| 2022 | $3,365 | $60,570 | $14,350 | $46,220 |
| 2021 | $3,083 | $58,370 | $14,350 | $44,020 |
| 2020 | $3,156 | $58,370 | $14,350 | $44,020 |
| 2019 | $5,278 | $55,080 | $14,150 | $40,930 |
| 2018 | $3,123 | $55,080 | $14,150 | $40,930 |
| 2017 | $3,179 | $55,080 | $14,150 | $40,930 |
| 2016 | $2,359 | $47,190 | $14,150 | $33,040 |
| 2015 | $2,363 | $47,190 | $14,150 | $33,040 |
| 2014 | $2,018 | $40,820 | $14,150 | $26,670 |
| 2013 | $2,018 | $40,730 | $11,800 | $28,930 |
Agents Affiliated with this Home
-
Amy Richard

Seller's Agent in 2019
Amy Richard
Comey & Shepherd
(513) 759-8513
3 in this area
166 Total Sales
-
Vicki White

Buyer's Agent in 2019
Vicki White
Comey & Shepherd
(513) 560-8921
92 Total Sales
-
Mike Wall

Seller's Agent in 2016
Mike Wall
eXp Realty
(937) 361-1279
7 in this area
320 Total Sales
-
Eric Lowry

Buyer's Agent in 2016
Eric Lowry
eXp Realty
(513) 368-3751
22 in this area
299 Total Sales
-
Adam Wald

Buyer Co-Listing Agent in 2016
Adam Wald
eXp Realty
(513) 592-9440
8 in this area
75 Total Sales
Map
Source: MLS of Greater Cincinnati (CincyMLS)
MLS Number: 1623925
APN: M5620-119-000-006
- 9392 Patti Cir
- 9377 Dundee Dr
- 7325 Dimmick Rd
- 6552 Barret Rd
- 7240 Falling Woods
- 9750 Cincinnati Columbus Rd
- 9127 Red Cedar Dr
- 9034 Red Cedar Dr
- 9711 Timberview Ct
- 7173 Laurel Oaks Dr
- 7466 W Chester Rd
- 9894 Cincinnati Columbus Rd
- 8960 Revere Run
- 6889 Windwood Dr
- 9866 Tall Timber Dr
- 9337 Cincinnati Columbus Rd
- 9928 Hampstead Ct
- 7652 Nordan Dr
- 12181 Bath Ct
- 7471 Rodney Ct






