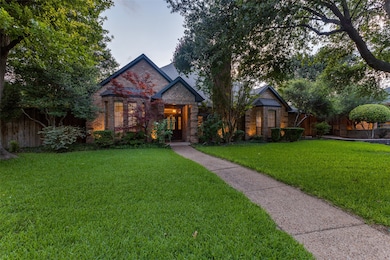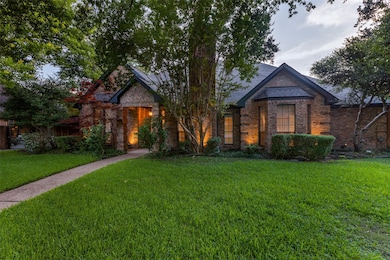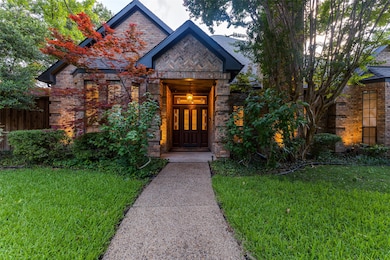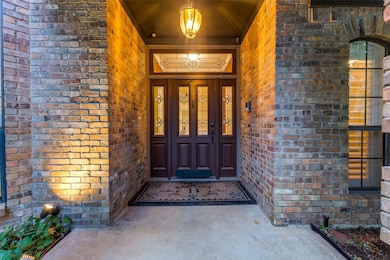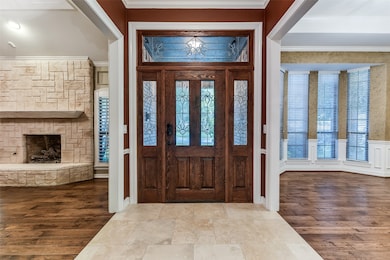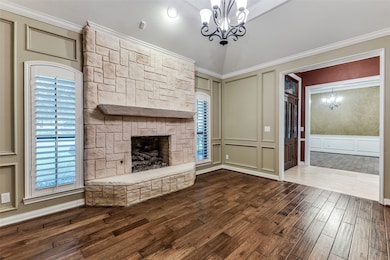
7007 Mumford St Dallas, TX 75252
Highlands of McKamy NeighborhoodEstimated payment $5,881/month
Highlights
- Very Popular Property
- Parking available for a boat
- Built-In Refrigerator
- Frankford Middle Rated A-
- In Ground Pool
- Deck
About This Home
Located on a quiet cul-de-sac in the Highlands of McKamy, beautifully landscaped single-story home sits on a spacious 0.38-acre lot in highly rated Plano ISD.
With 5 bedrooms, 4 full baths this home offers a layout that balances function and flow. The large den features a fireplace flanked by built-ins, and an open-concept design connecting seamlessly to the chef’s kitchen and the bright sunroom that leads to the backyard. The kitchen is a standout with Viking professional gas range and griddle, Thermador vent hood, built-in KitchenAid refrigerator and microwave, granite countertops, under-cabinet lighting, wine and mini fridges, and access to a private courtyard that leads to a charming potting shed.
The primary suite offers two walk-in closets, dual sink granite vanities, a jetted tub, and a multi-head rain shower. All secondary bedrooms include walk-in closets, with en-suite or adjacent baths—ideal for guests or multi-generational living.
The backyard is perfect for relaxing or entertaining, complete with an in-ground gunite pool, wood deck, covered patio with built-in counter and TV, surround sound, outdoor lighting, and a gated dog run with lawn space.
A detached boat storage-workshop with full electrical, overhead lighting, and shelving is accessible from both the alley and the yard—separate from the oversized 3-car garage, offering excellent flexibility for storage, hobbies, or additional vehicles.
Smart features include Nest thermostats, app-controlled exterior lighting, Vivint security, and a MyQ smart garage system. Zoned to Jackson Elementary. Convenient to Preston, George Bush, and Dallas North Tollway.
See MLS and Features Sheet for full list of updates. Shown by appointment only.
Listing Agent
Dave Perry Miller Real Estate Brokerage Phone: 214-522-3838 License #0408482 Listed on: 07/17/2025

Home Details
Home Type
- Single Family
Est. Annual Taxes
- $13,887
Year Built
- Built in 1985
Lot Details
- 0.38 Acre Lot
- Cul-De-Sac
- Wood Fence
- Landscaped
- Interior Lot
- Sprinkler System
- Few Trees
- Back Yard
HOA Fees
- $20 Monthly HOA Fees
Parking
- 3 Car Attached Garage
- Rear-Facing Garage
- Garage Door Opener
- Additional Parking
- Parking available for a boat
- Golf Cart Garage
Home Design
- Traditional Architecture
- Brick Exterior Construction
- Slab Foundation
- Composition Roof
Interior Spaces
- 3,102 Sq Ft Home
- 1-Story Property
- Built-In Features
- Chandelier
- Fireplace With Gas Starter
- Window Treatments
- Bay Window
- Living Room with Fireplace
- 2 Fireplaces
Kitchen
- Eat-In Kitchen
- Gas Range
- Microwave
- Built-In Refrigerator
- Dishwasher
- Kitchen Island
- Granite Countertops
- Disposal
Flooring
- Wood
- Carpet
- Tile
Bedrooms and Bathrooms
- 5 Bedrooms
- Walk-In Closet
- 4 Full Bathrooms
Home Security
- Home Security System
- Security Lights
- Fire and Smoke Detector
Accessible Home Design
- Smart Technology
Pool
- In Ground Pool
- Gunite Pool
Outdoor Features
- Deck
- Covered patio or porch
Schools
- Jackson Elementary School
- Shepton High School
Utilities
- Central Heating and Cooling System
- Heating System Uses Natural Gas
- High Speed Internet
- Cable TV Available
Community Details
- Association fees include management
- Associa Principal Management Group Of North Texas Association
- Highlands Of Mckamy V Subdivision
Listing and Financial Details
- Legal Lot and Block 50 / 6
- Assessor Parcel Number R028400605001
Map
Home Values in the Area
Average Home Value in this Area
Tax History
| Year | Tax Paid | Tax Assessment Tax Assessment Total Assessment is a certain percentage of the fair market value that is determined by local assessors to be the total taxable value of land and additions on the property. | Land | Improvement |
|---|---|---|---|---|
| 2023 | $11,467 | $638,332 | $242,000 | $526,286 |
| 2022 | $8,105 | $580,302 | $165,000 | $516,117 |
| 2021 | $11,133 | $548,767 | $115,500 | $433,267 |
| 2020 | $11,367 | $479,588 | $115,500 | $364,088 |
| 2019 | $12,582 | $507,808 | $115,500 | $392,308 |
| 2018 | $12,964 | $520,347 | $115,500 | $404,847 |
| 2017 | $12,849 | $515,710 | $115,500 | $400,210 |
| 2016 | $10,932 | $435,353 | $99,000 | $336,353 |
| 2015 | $6,406 | $403,063 | $93,500 | $309,563 |
Property History
| Date | Event | Price | Change | Sq Ft Price |
|---|---|---|---|---|
| 07/17/2025 07/17/25 | For Sale | $850,000 | -- | $274 / Sq Ft |
Purchase History
| Date | Type | Sale Price | Title Company |
|---|---|---|---|
| Vendors Lien | -- | None Available | |
| Warranty Deed | -- | None Available | |
| Warranty Deed | -- | -- |
Mortgage History
| Date | Status | Loan Amount | Loan Type |
|---|---|---|---|
| Open | $467,500 | Credit Line Revolving | |
| Closed | $414,800 | No Value Available | |
| Previous Owner | $296,000 | Stand Alone First | |
| Previous Owner | $256,000 | No Value Available | |
| Previous Owner | $227,150 | No Value Available |
Similar Homes in Dallas, TX
Source: North Texas Real Estate Information Systems (NTREIS)
MLS Number: 21000207
APN: R-0284-006-0500-1
- 7006 Aspen Creek Ln
- 7028 Mumford St
- 7032 Halprin St
- 7048 Aspen Creek Ln
- 7032 Bremerton Dr
- 7104 Halprin Ct
- 18132 Meandering Way
- 6643 Gretchen Ln
- 7319 Kirkham Dr
- 7315 Debbe Dr
- 18128 Aramis Ln
- 7201 Briarnoll Dr
- 18016 Benchmark Dr
- 7028 Creek Bend Rd
- 7306 Hiddencreek Dr
- 17708 Hillcrest Rd
- 6627 Lovington Dr
- 7505 Larchmont Dr
- 18512 Featherwood Dr
- 6527 Genstar Ln
- 7107 Debbe Dr
- 7303 Williamswood Dr
- 6715 Windrock Rd
- 7021 Lattimore Dr
- 7421 Frankford Rd
- 6711 Lovington Dr
- 17490 Meandering Way Unit 2405
- 7575 Frankford Rd
- 18819 Amador Ave
- 6705 Mccallum Blvd
- 6714 Mccallum Blvd
- 7620 Worthing St
- 17402 Oakington Ct
- 7621 Mccallum Blvd Unit 204
- 6606 Mapleshade Ln
- 17878 Preston Rd
- 6319 Windmill Cir
- 7825 Mccallum Blvd
- 7650 Mccallum Blvd
- 19122 Windmill Ln

