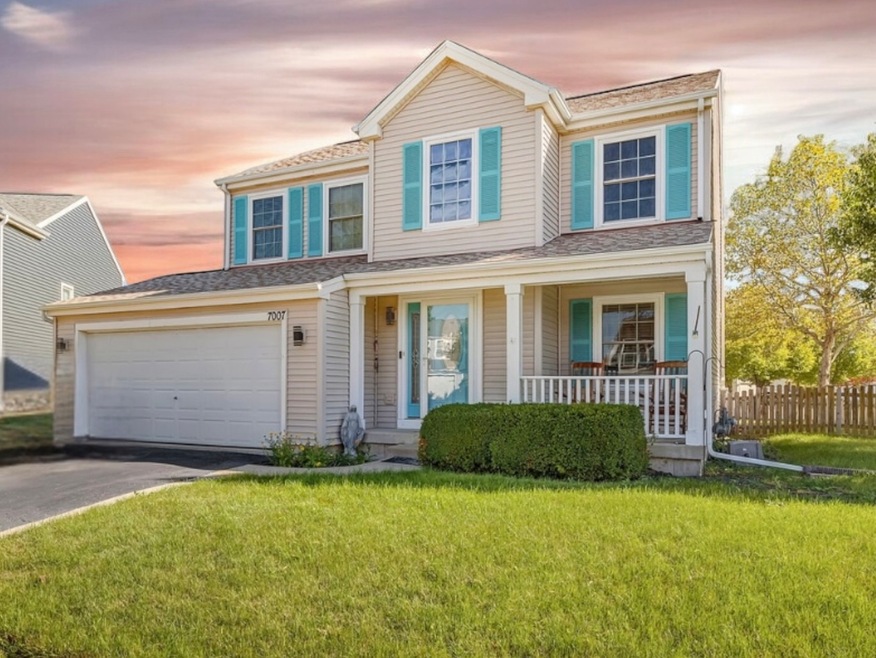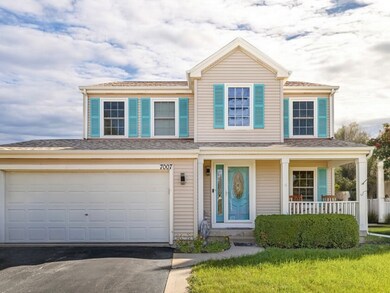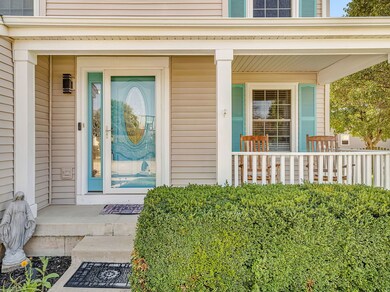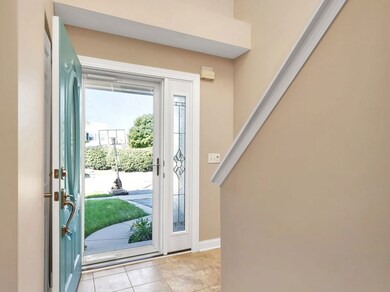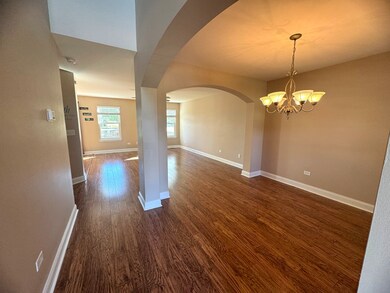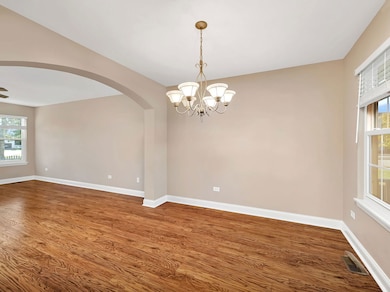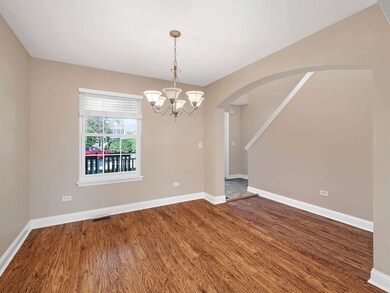
7007 Paradise Ct Unit 2 Plainfield, IL 60586
Fall Creek NeighborhoodHighlights
- Property is near a park
- Traditional Architecture
- Full Attic
- Recreation Room
- Wood Flooring
- Corner Lot
About This Home
As of November 2024Welcome to your dream home in the heart of Plainfield, Illinois! This stunning property boasts three spacious bedrooms and 3 1/2 beautifully appointed bathrooms, perfect for anyone who loves to entertain. The full finished basement, complete with a full bathroom, provides ample space for a theater room, office space or as a private guest suite. As you step inside, you'll be greeted by an inviting open floor plan featuring high ceilings, arched entry ways, a modern kitchen equipped with elegant 42-inch cabinets, stainless steel appliances, and a double oven-ideal for culinary enthusiasts. The main living areas are filled with natural light, creating a warm and welcoming atmosphere. The primary bedroom is a true retreat, featuring a luxurious walk-in closet and a stylish ensuite bathroom with a double vanity. The convenience of a dedicated laundry room adds to the home's practicality. Situated on a fenced-in corner lot, this property also includes a shed in the backyard, offering extra storage. Enjoy easy access to the tollway and nearby shopping centers, making this location both convenient and desirable. Recent updates include a new furnace and air conditioning system (2024), a new roof (2020), new siding on the front of the house (2020), and windows replaced in 2014. The home also features a radon mitigation system installed in 2018 and a water softener, ensuring a safe and comfortable living environment. Don't miss this incredible opportunity to own a beautiful home in a fantastic sough-after location! NO HOA!
Last Agent to Sell the Property
John Greene Realtor License #475188865 Listed on: 10/09/2024

Home Details
Home Type
- Single Family
Est. Annual Taxes
- $6,276
Year Built
- Built in 2001
Lot Details
- Lot Dimensions are 94x96x51x43
- Cul-De-Sac
- Corner Lot
- Paved or Partially Paved Lot
Parking
- 2 Car Attached Garage
- Garage Transmitter
- Garage Door Opener
- Driveway
- Parking Included in Price
Home Design
- Traditional Architecture
- Asphalt Roof
- Vinyl Siding
- Concrete Perimeter Foundation
Interior Spaces
- 1,580 Sq Ft Home
- 2-Story Property
- Ceiling Fan
- Family Room
- Living Room
- Formal Dining Room
- Recreation Room
- Full Attic
Flooring
- Wood
- Carpet
- Laminate
Bedrooms and Bathrooms
- 3 Bedrooms
- 3 Potential Bedrooms
- Dual Sinks
Laundry
- Laundry Room
- Laundry on upper level
Finished Basement
- Basement Fills Entire Space Under The House
- Sump Pump
- Finished Basement Bathroom
Home Security
- Storm Screens
- Carbon Monoxide Detectors
Outdoor Features
- Shed
- Brick Porch or Patio
Location
- Property is near a park
Utilities
- Forced Air Heating and Cooling System
- Heating System Uses Natural Gas
- Water Softener is Owned
Listing and Financial Details
- Homeowner Tax Exemptions
Ownership History
Purchase Details
Home Financials for this Owner
Home Financials are based on the most recent Mortgage that was taken out on this home.Purchase Details
Home Financials for this Owner
Home Financials are based on the most recent Mortgage that was taken out on this home.Purchase Details
Home Financials for this Owner
Home Financials are based on the most recent Mortgage that was taken out on this home.Similar Homes in the area
Home Values in the Area
Average Home Value in this Area
Purchase History
| Date | Type | Sale Price | Title Company |
|---|---|---|---|
| Warranty Deed | $357,000 | None Listed On Document | |
| Warranty Deed | $243,900 | Attorney | |
| Warranty Deed | $156,500 | Ticor Title |
Mortgage History
| Date | Status | Loan Amount | Loan Type |
|---|---|---|---|
| Open | $267,750 | New Conventional | |
| Previous Owner | $232,313 | FHA | |
| Previous Owner | $239,481 | FHA | |
| Previous Owner | $61,558 | FHA | |
| Previous Owner | $188,000 | Fannie Mae Freddie Mac | |
| Previous Owner | $35,000 | Credit Line Revolving | |
| Previous Owner | $16,000 | Credit Line Revolving | |
| Previous Owner | $124,900 | No Value Available |
Property History
| Date | Event | Price | Change | Sq Ft Price |
|---|---|---|---|---|
| 11/25/2024 11/25/24 | Sold | $357,000 | -1.9% | $226 / Sq Ft |
| 10/29/2024 10/29/24 | Pending | -- | -- | -- |
| 10/26/2024 10/26/24 | Price Changed | $364,000 | -1.4% | $230 / Sq Ft |
| 10/09/2024 10/09/24 | For Sale | $369,000 | +51.3% | $234 / Sq Ft |
| 05/25/2018 05/25/18 | Sold | $243,900 | 0.0% | $133 / Sq Ft |
| 03/30/2018 03/30/18 | Pending | -- | -- | -- |
| 03/24/2018 03/24/18 | For Sale | $243,900 | -- | $133 / Sq Ft |
Tax History Compared to Growth
Tax History
| Year | Tax Paid | Tax Assessment Tax Assessment Total Assessment is a certain percentage of the fair market value that is determined by local assessors to be the total taxable value of land and additions on the property. | Land | Improvement |
|---|---|---|---|---|
| 2023 | $6,567 | $89,814 | $17,725 | $72,089 |
| 2022 | $5,863 | $80,664 | $15,919 | $64,745 |
| 2021 | $5,553 | $75,387 | $14,878 | $60,509 |
| 2020 | $5,239 | $70,448 | $14,456 | $55,992 |
| 2019 | $5,052 | $67,125 | $13,774 | $53,351 |
| 2018 | $4,828 | $63,068 | $12,942 | $50,126 |
| 2017 | $4,678 | $59,934 | $12,299 | $47,635 |
| 2016 | $4,578 | $57,162 | $11,730 | $45,432 |
| 2015 | $4,320 | $53,547 | $10,988 | $42,559 |
| 2014 | $4,320 | $51,656 | $10,600 | $41,056 |
| 2013 | $4,320 | $51,656 | $10,600 | $41,056 |
Agents Affiliated with this Home
-
Andrea Moga

Seller's Agent in 2024
Andrea Moga
John Greene Realtor
(630) 746-5056
1 in this area
92 Total Sales
-
weiguo cheng

Buyer's Agent in 2024
weiguo cheng
Integrity Pro Home Solutions LLC
(609) 651-9909
30 in this area
83 Total Sales
-
Laura Giunti

Seller's Agent in 2018
Laura Giunti
RE/MAX Suburban
(630) 514-4917
85 Total Sales
-
Laura Resnick

Seller Co-Listing Agent in 2018
Laura Resnick
RE/MAX Suburban
(630) 975-0615
120 Total Sales
-
Connie Valencia

Buyer's Agent in 2018
Connie Valencia
Infinity Real Estate
2 in this area
39 Total Sales
Map
Source: Midwest Real Estate Data (MRED)
MLS Number: 12183854
APN: 06-03-30-306-040
- 2405 Twin Fountain Ct
- 2314 Hastings Dr
- MERIDIAN Plan at Ashford Place
- BELLAMY Plan at Ashford Place
- HOLCOMBE Plan at Ashford Place
- COVENTRY Plan at Ashford Place
- HENLEY Plan at Ashford Place
- HAVEN Plan at Ashford Place
- 2111 Hastings Dr
- 6803 Daly Ln
- 2121 Ingersoll Ct
- 6610 Leupold Ln Unit 12
- 2300 Covington Ct
- 2004 Cumberland Dr
- 6609 Neilis Dr
- 2900 Sierra Ave
- 2217 Ashby Ln
- 2409 Ruth Fitzgerald Dr
- 7425 Rosewind Dr Unit 2
- 2916 Sierra Ave Unit 1
