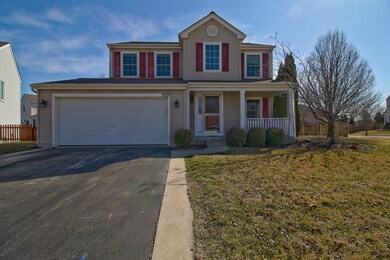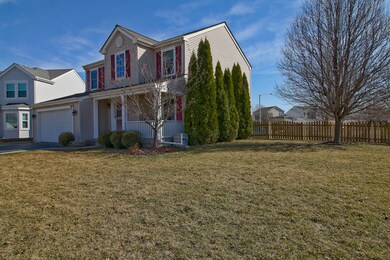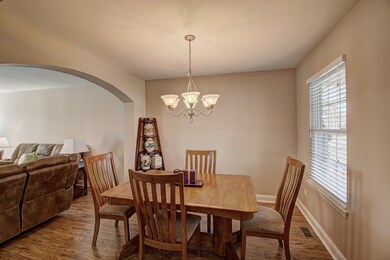
7007 Paradise Ct Unit 2 Plainfield, IL 60586
Fall Creek NeighborhoodHighlights
- Above Ground Pool
- Traditional Architecture
- Corner Lot
- Recreation Room
- Wood Flooring
- Stainless Steel Appliances
About This Home
As of November 2024Open 2 story with covered porch. 3 bedrooms,3 1/2 bath, formal dining room, Huge country kitchen with eating area expanded for lots more cabinets and 2nd double oven. Back splash tile ,stainless steel stove and dishwasher 2015. Master bedroom suite with double sink ,full walk in closet and laundry .Full finished basement with full bath! Lots of new's. Freshly painted in 2018. Brand new carpeting in bedrooms and finished basement!2016 new wood laminate on first floor!New windows with warranty 2014,all new doors and trim in 2016 . backsplash tile 2015,SS, stove and dishwasher 2017. Awesome fenced in yard with brick patio,and pool,and storage shed!Walk to grade school,playground and walking path. Great neighborhood.Close to interstate and shopping. NO ASSOCIATION FEE!!!!!!
Last Agent to Sell the Property
RE/MAX Suburban License #475147155 Listed on: 03/24/2018

Home Details
Home Type
- Single Family
Est. Annual Taxes
- $6,567
Year Built
- 2001
Lot Details
- Cul-De-Sac
- Corner Lot
Parking
- Attached Garage
- Garage Transmitter
- Garage Door Opener
- Driveway
- Parking Included in Price
- Garage Is Owned
Home Design
- Traditional Architecture
- Slab Foundation
- Asphalt Shingled Roof
- Vinyl Siding
Interior Spaces
- Dining Area
- Recreation Room
- Storm Screens
- Laundry on upper level
Kitchen
- Breakfast Bar
- Butlers Pantry
- Oven or Range
- Microwave
- Dishwasher
- Stainless Steel Appliances
- Disposal
Flooring
- Wood
- Laminate
Bedrooms and Bathrooms
- Primary Bathroom is a Full Bathroom
- Dual Sinks
Finished Basement
- Basement Fills Entire Space Under The House
- Finished Basement Bathroom
Outdoor Features
- Above Ground Pool
- Brick Porch or Patio
Utilities
- Forced Air Heating and Cooling System
- Heating System Uses Gas
Listing and Financial Details
- Homeowner Tax Exemptions
Ownership History
Purchase Details
Home Financials for this Owner
Home Financials are based on the most recent Mortgage that was taken out on this home.Purchase Details
Home Financials for this Owner
Home Financials are based on the most recent Mortgage that was taken out on this home.Purchase Details
Home Financials for this Owner
Home Financials are based on the most recent Mortgage that was taken out on this home.Similar Homes in Plainfield, IL
Home Values in the Area
Average Home Value in this Area
Purchase History
| Date | Type | Sale Price | Title Company |
|---|---|---|---|
| Warranty Deed | $357,000 | None Listed On Document | |
| Warranty Deed | $243,900 | Attorney | |
| Warranty Deed | $156,500 | Ticor Title |
Mortgage History
| Date | Status | Loan Amount | Loan Type |
|---|---|---|---|
| Open | $267,750 | New Conventional | |
| Previous Owner | $232,313 | FHA | |
| Previous Owner | $239,481 | FHA | |
| Previous Owner | $61,558 | FHA | |
| Previous Owner | $188,000 | Fannie Mae Freddie Mac | |
| Previous Owner | $35,000 | Credit Line Revolving | |
| Previous Owner | $16,000 | Credit Line Revolving | |
| Previous Owner | $124,900 | No Value Available |
Property History
| Date | Event | Price | Change | Sq Ft Price |
|---|---|---|---|---|
| 11/25/2024 11/25/24 | Sold | $357,000 | -1.9% | $226 / Sq Ft |
| 10/29/2024 10/29/24 | Pending | -- | -- | -- |
| 10/26/2024 10/26/24 | Price Changed | $364,000 | -1.4% | $230 / Sq Ft |
| 10/09/2024 10/09/24 | For Sale | $369,000 | +51.3% | $234 / Sq Ft |
| 05/25/2018 05/25/18 | Sold | $243,900 | 0.0% | $133 / Sq Ft |
| 03/30/2018 03/30/18 | Pending | -- | -- | -- |
| 03/24/2018 03/24/18 | For Sale | $243,900 | -- | $133 / Sq Ft |
Tax History Compared to Growth
Tax History
| Year | Tax Paid | Tax Assessment Tax Assessment Total Assessment is a certain percentage of the fair market value that is determined by local assessors to be the total taxable value of land and additions on the property. | Land | Improvement |
|---|---|---|---|---|
| 2023 | $6,567 | $89,814 | $17,725 | $72,089 |
| 2022 | $5,863 | $80,664 | $15,919 | $64,745 |
| 2021 | $5,553 | $75,387 | $14,878 | $60,509 |
| 2020 | $5,239 | $70,448 | $14,456 | $55,992 |
| 2019 | $5,052 | $67,125 | $13,774 | $53,351 |
| 2018 | $4,828 | $63,068 | $12,942 | $50,126 |
| 2017 | $4,678 | $59,934 | $12,299 | $47,635 |
| 2016 | $4,578 | $57,162 | $11,730 | $45,432 |
| 2015 | $4,320 | $53,547 | $10,988 | $42,559 |
| 2014 | $4,320 | $51,656 | $10,600 | $41,056 |
| 2013 | $4,320 | $51,656 | $10,600 | $41,056 |
Agents Affiliated with this Home
-
A
Seller's Agent in 2024
Andrea Moga
John Greene Realtor
-
w
Buyer's Agent in 2024
weiguo cheng
Integrity Pro Home Solutions LLC
-
L
Seller's Agent in 2018
Laura Giunti
RE/MAX Suburban
-
L
Seller Co-Listing Agent in 2018
Laura Resnick
RE/MAX Suburban
-
C
Buyer's Agent in 2018
Connie Valencia
Infinity Real Estate
Map
Source: Midwest Real Estate Data (MRED)
MLS Number: MRD09895081
APN: 03-30-306-040
- 2314 Hastings Dr
- 2113 Lolo Pass Dr
- 2111 Hastings Dr
- 6610 Leupold Ln Unit 12
- 6609 Neilis Dr
- 17628 S Williamsburg Dr
- 2900 Sierra Ave
- 2409 Ruth Fitzgerald Dr
- 7425 Rosewind Dr Unit 2
- 2042 Legacy Pointe Blvd
- 2916 Sierra Ave Unit 1
- 7509 Rosewind Dr
- 7309 Atkinson Cir
- 1814 Legacy Pointe Blvd
- 1816 Legacy Pointe Blvd
- 1818 Legacy Pointe Blvd
- 1808 Overland Dr
- 1813 Overland Dr
- 1907 Overland Dr
- 1815 Overland Dr






