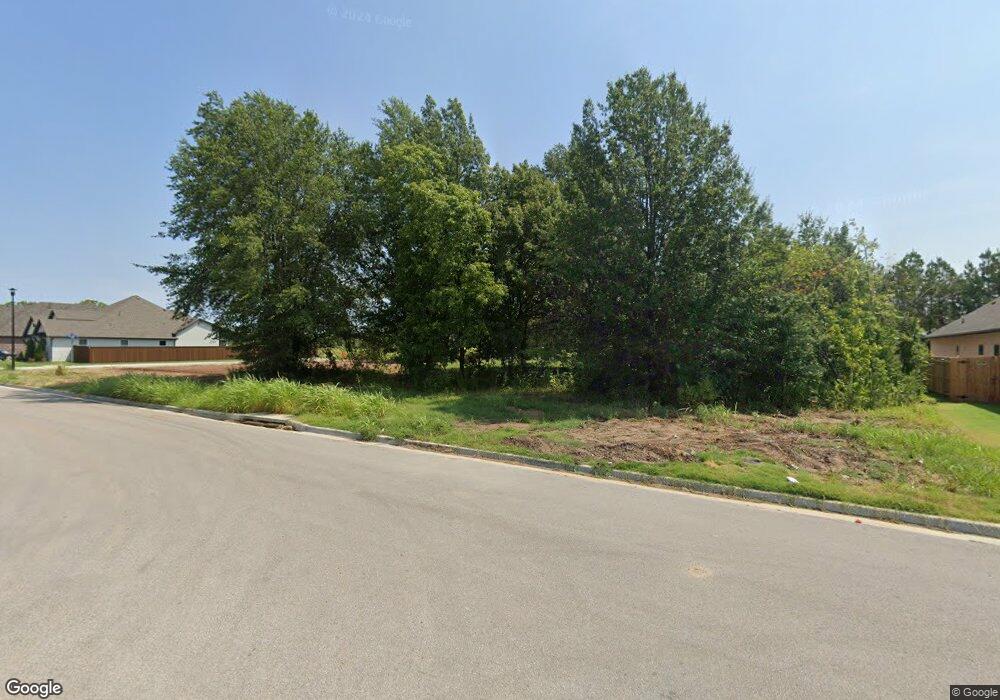7007 S Tamarack Ave Broken Arrow, OK 74011
Haikey Creek NeighborhoodEstimated Value: $546,000 - $557,000
4
Beds
4
Baths
3,300
Sq Ft
$167/Sq Ft
Est. Value
About This Home
This home is located at 7007 S Tamarack Ave, Broken Arrow, OK 74011 and is currently estimated at $550,749, approximately $166 per square foot. 7007 S Tamarack Ave is a home located in Tulsa County with nearby schools including Bixby East Elementary.
Ownership History
Date
Name
Owned For
Owner Type
Purchase Details
Closed on
Nov 17, 2025
Sold by
Dodson Building Group Inc
Bought by
Ryan Hurley Separate Trust and Hurley
Current Estimated Value
Create a Home Valuation Report for This Property
The Home Valuation Report is an in-depth analysis detailing your home's value as well as a comparison with similar homes in the area
Home Values in the Area
Average Home Value in this Area
Purchase History
| Date | Buyer | Sale Price | Title Company |
|---|---|---|---|
| Ryan Hurley Separate Trust | $533,500 | Elite Title |
Source: Public Records
Tax History Compared to Growth
Tax History
| Year | Tax Paid | Tax Assessment Tax Assessment Total Assessment is a certain percentage of the fair market value that is determined by local assessors to be the total taxable value of land and additions on the property. | Land | Improvement |
|---|---|---|---|---|
| 2024 | $152 | $1,131 | $1,131 | -- |
| 2023 | $152 | $1,131 | $1,131 | $0 |
| 2022 | $153 | $1,131 | $1,131 | $0 |
Source: Public Records
Map
Nearby Homes
- 4010 W Baton Rouge St
- 4020 W Yuma St
- 7119 S Tamarack Ave
- 4022 W Baton Rouge St
- 4012 W Winston St
- 4505 W Van Buren St
- 4406 W Van Buren St
- 4506 W Van Buren St
- 12122 E 126th St S
- 2810 W Tucson Ct
- 3722 W Tucson Place
- 7204 S Nyssa Ave
- 12750 S 122nd East Ave
- 12764 S 123rd East Ave
- The Tacoma Plan at Elysian Fields II - Elysian Fields
- The Madison Plan at Elysian Fields II - Elysian Fields
- The Lincoln Plan at Elysian Fields II - Elysian Fields
- The Raleigh Plan at Elysian Fields II - Elysian Fields
- The Fulton Plan at Elysian Fields II - Elysian Fields
- The Dakota Plan at Elysian Fields II - Elysian Fields
- 7103 S Tamarack Ave
- 7107 S Tamarack Ave
- 4006 W Albuquerque Place
- 4005 W Albuquerque Place
- 4003 W Albuquerque St
- 7111 S Tamarack Ave
- 7111 S Tamarack Ave
- 7115 S Tamarack Ave
- 6819 S Tamarack Ave
- 4015 W Albuquerque St
- 4017 W Albuquerque Place
- 6815 S Tamarack Ave
- 4004 W Albuquerque St
- 3003 W Albuquerque Place
- 4008 W Albuquerque St
- 4019 W Albuquerque St
- 6811 S Tamarack Ave
- 4012 W Albuquerque St
- 4016 W Albuquerque St
- 4101 W Albuquerque Place
