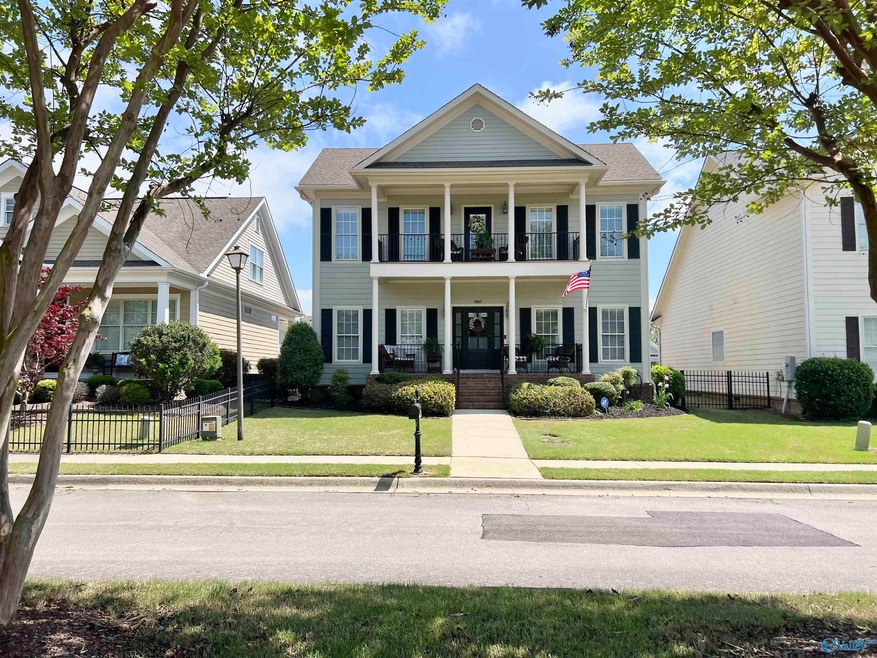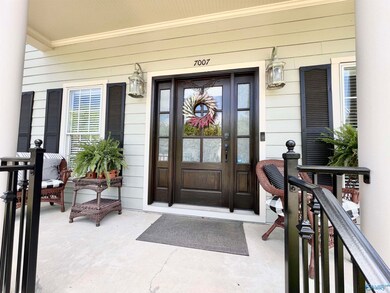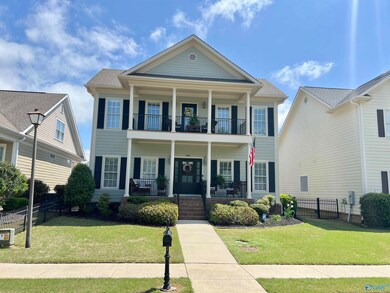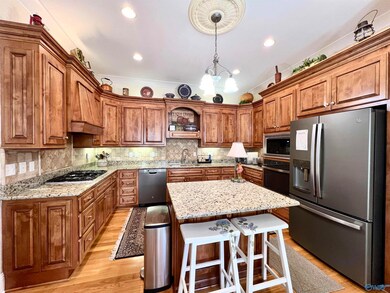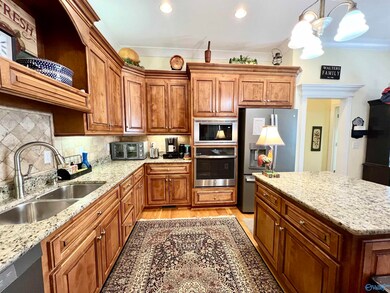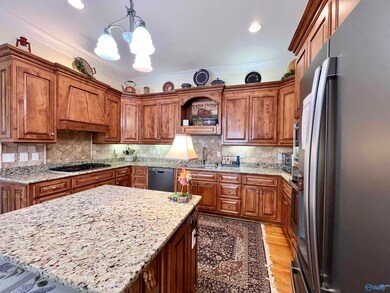
7007 Southgate Dr SE Owens Cross Roads, AL 35763
Highlights
- Clubhouse
- Main Floor Primary Bedroom
- Covered patio or porch
- Goldsmith-Schiffman Elementary School Rated A-
- Community Pool
- Two cooling system units
About This Home
As of May 2024Beautiful craftsman home w/ courtyard design that was the original model home! Step inside to this perfectly blend of comfort & style. This home boasts 10 ft ceilings, extensive crown molding, rounded corners, 3 covered porches, hardwood floors, custom cabinets, oversized master w/ walk in closet & glamour bath. Seller says fresh ext paint, new appliances, new sod & fence, completely remodeled master bath, new rennai, new vents & updated int paint. Dining is used as den. Large kitchen w/ island, eat in area, loads of cabinets & butlers pantry. 3 beds/2 baths & extra vanity in 3rd bedroom upstairs. Close to shopping, churches, Robert Trent Jones Golf course, biking/walking & Hayes Preserve!
Home Details
Home Type
- Single Family
Est. Annual Taxes
- $2,280
Year Built
- Built in 2007
Lot Details
- Lot Dimensions are 149 x 95
- Wrought Iron Fence
- Sprinkler System
Parking
- 2 Car Garage
- Rear-Facing Garage
Interior Spaces
- 2,670 Sq Ft Home
- Property has 2 Levels
- Gas Log Fireplace
- Crawl Space
Kitchen
- Gas Cooktop
- Dishwasher
- Disposal
Bedrooms and Bathrooms
- 4 Bedrooms
- Primary Bedroom on Main
Outdoor Features
- Covered patio or porch
Schools
- Hampton Cove Elementary School
- Huntsville High School
Utilities
- Two cooling system units
- Multiple Heating Units
- Underground Utilities
- Tankless Water Heater
Listing and Financial Details
- Tax Lot 14
- Assessor Parcel Number 1807360000050017
Community Details
Overview
- Property has a Home Owners Association
- Southgate Association
- Southgate Subdivision
Amenities
- Common Area
- Clubhouse
Recreation
- Community Pool
Ownership History
Purchase Details
Home Financials for this Owner
Home Financials are based on the most recent Mortgage that was taken out on this home.Purchase Details
Home Financials for this Owner
Home Financials are based on the most recent Mortgage that was taken out on this home.Purchase Details
Home Financials for this Owner
Home Financials are based on the most recent Mortgage that was taken out on this home.Purchase Details
Home Financials for this Owner
Home Financials are based on the most recent Mortgage that was taken out on this home.Similar Homes in Owens Cross Roads, AL
Home Values in the Area
Average Home Value in this Area
Purchase History
| Date | Type | Sale Price | Title Company |
|---|---|---|---|
| Deed | $427,500 | None Listed On Document | |
| Warranty Deed | $325,777 | None Available | |
| Deed | -- | -- | |
| Corporate Deed | -- | -- |
Mortgage History
| Date | Status | Loan Amount | Loan Type |
|---|---|---|---|
| Open | $330,000 | New Conventional | |
| Previous Owner | $391,410 | VA | |
| Previous Owner | $328,338 | VA | |
| Previous Owner | $325,777 | VA | |
| Previous Owner | $276,800 | New Conventional | |
| Previous Owner | $69,200 | Credit Line Revolving | |
| Previous Owner | $268,062 | Construction |
Property History
| Date | Event | Price | Change | Sq Ft Price |
|---|---|---|---|---|
| 05/21/2024 05/21/24 | Sold | $427,500 | +0.6% | $160 / Sq Ft |
| 04/19/2024 04/19/24 | For Sale | $424,900 | +30.4% | $159 / Sq Ft |
| 05/18/2021 05/18/21 | Off Market | $325,777 | -- | -- |
| 02/17/2021 02/17/21 | Sold | $325,777 | 0.0% | $121 / Sq Ft |
| 01/15/2021 01/15/21 | Pending | -- | -- | -- |
| 09/01/2020 09/01/20 | Price Changed | $325,777 | -5.8% | $121 / Sq Ft |
| 07/14/2020 07/14/20 | For Sale | $345,777 | -- | $128 / Sq Ft |
Tax History Compared to Growth
Tax History
| Year | Tax Paid | Tax Assessment Tax Assessment Total Assessment is a certain percentage of the fair market value that is determined by local assessors to be the total taxable value of land and additions on the property. | Land | Improvement |
|---|---|---|---|---|
| 2024 | $2,280 | $44,700 | $7,000 | $37,700 |
| 2023 | $2,280 | $43,600 | $7,000 | $36,600 |
| 2022 | $1,891 | $37,140 | $5,000 | $32,140 |
| 2021 | $1,888 | $33,380 | $5,000 | $28,380 |
| 2020 | $1,795 | $31,770 | $5,000 | $26,770 |
| 2019 | $1,733 | $30,700 | $5,000 | $25,700 |
| 2018 | $1,708 | $30,280 | $0 | $0 |
| 2017 | $1,708 | $30,280 | $0 | $0 |
| 2016 | $1,708 | $30,280 | $0 | $0 |
| 2015 | $1,708 | $30,280 | $0 | $0 |
| 2014 | $1,771 | $31,360 | $0 | $0 |
Agents Affiliated with this Home
-

Seller's Agent in 2024
Luci Buschard
RE/MAX
(256) 714-0404
20 in this area
389 Total Sales
-

Buyer's Agent in 2024
Karen Kirkland
Capstone Realty
(256) 244-7333
2 in this area
107 Total Sales
-

Seller's Agent in 2021
Estelle Phillips
Coldwell Banker First
(256) 990-2936
39 in this area
127 Total Sales
-
D
Buyer's Agent in 2021
Don Barnes
Leading Edge, R.E. Group
Map
Source: ValleyMLS.com
MLS Number: 21858495
APN: 18-07-36-0-000-050.017
- 468 Wade Rd SE
- 7129 Kingsbridge Ln SE
- 5106 Frankford Dr SE
- 5040 Valley Cove Dr SE
- 5005 Creekstone Dr SE
- Lot 1 Wade Rd
- 4905 SE Ashley Cir
- 6608 Lizzie Ln SE
- 6701 Mceachern Ln SE
- 5005 Patriot Park Dr SE
- 4814 Inglewood Ct SE
- 4805 Saddle Ridge Dr SE
- 8304 Lionhead Ln SE
- 13971 431 U S 231
- 7009 Eagle Park Cir SE
- 7006 Freedom Park Cir SE
- 7019 Ridge Crest Rd SE Unit LOT 45
- 7043 Ridge Crest Rd SE
- 7018 Eagle Park Cir SE
- 7010 Ridge Crest Rd
