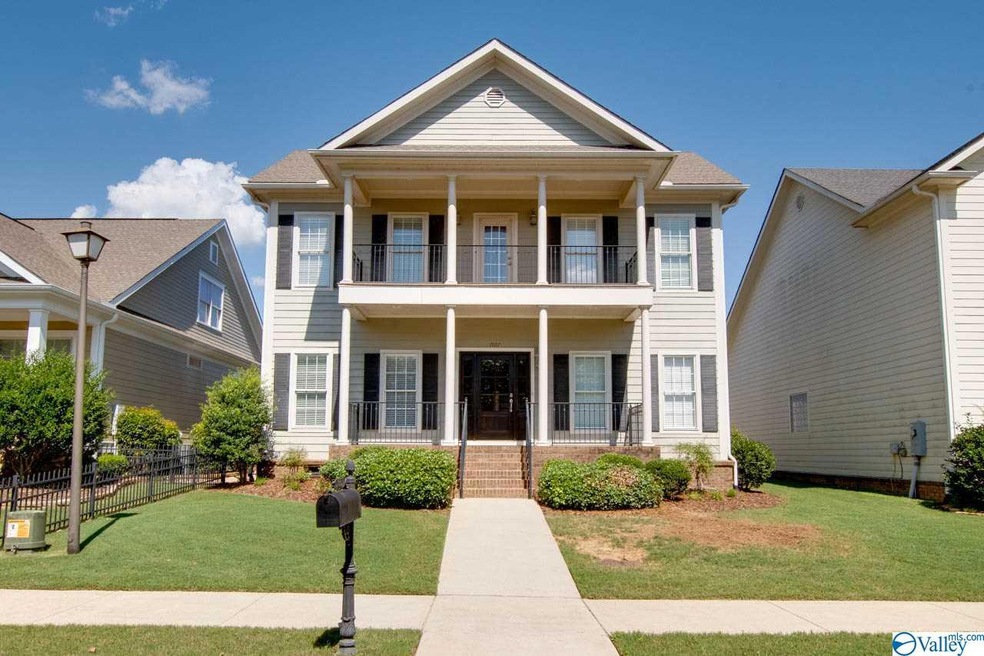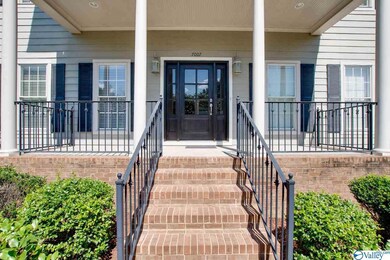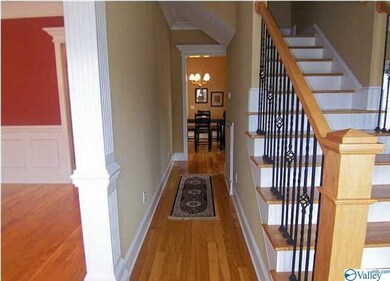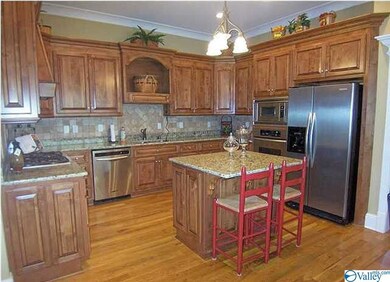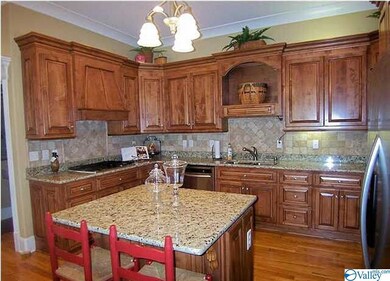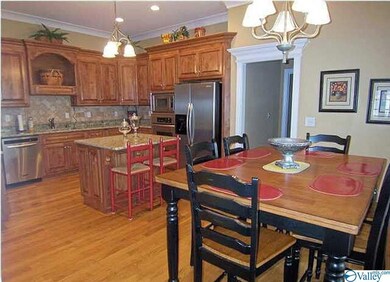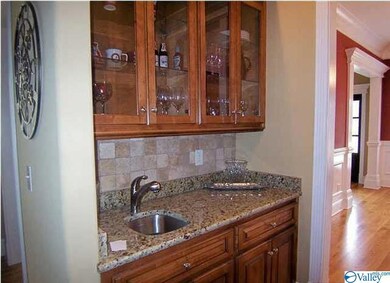
7007 Southgate Dr SE Owens Cross Roads, AL 35763
Highlights
- Clubhouse
- Main Floor Primary Bedroom
- Two cooling system units
- Goldsmith-Schiffman Elementary School Rated A-
- Community Pool
- Multiple Heating Units
About This Home
As of May 2024Stunning Craftsman style home with 9 ft. smooth ceilings, deep crown moulding, Gourmet Kitchen with beautiful wood cabinets, stainless appliances and granite countertops. Wet bar off of Kitchen. Custom hardwood flooring finished on site, main level Master Suite with glamour bath, stately Dining Room, Family Room with fireplace. Rinnai water heater. Relax and enjoy the 3 covered porches. Great location, Blue Ribbon Schools, minutes to Walmart, Publix, Lowes, Robert Trent Jones Golf Course, Jones Valley and Redstone Arsenal.
Last Agent to Sell the Property
Coldwell Banker First License #34213 Listed on: 07/14/2020

Last Buyer's Agent
Don Barnes
Leading Edge, R.E. Group License #109482
Home Details
Home Type
- Single Family
Est. Annual Taxes
- $2,280
Year Built
- Built in 2007
Lot Details
- 6,534 Sq Ft Lot
- Lot Dimensions are 50 x 127 x 50 x 127
HOA Fees
- $42 Monthly HOA Fees
Interior Spaces
- 2,701 Sq Ft Home
- Property has 2 Levels
- Gas Log Fireplace
- Crawl Space
Kitchen
- Cooktop
- Microwave
- Dishwasher
Bedrooms and Bathrooms
- 4 Bedrooms
- Primary Bedroom on Main
Schools
- Hampton Cove Elementary School
- Huntsville High School
Utilities
- Two cooling system units
- Multiple Heating Units
Listing and Financial Details
- Tax Lot 14
- Assessor Parcel Number 010891807360000050.017
Community Details
Overview
- Southgate Association
- Southgate Subdivision
Amenities
- Common Area
- Clubhouse
Recreation
- Community Pool
Ownership History
Purchase Details
Home Financials for this Owner
Home Financials are based on the most recent Mortgage that was taken out on this home.Purchase Details
Home Financials for this Owner
Home Financials are based on the most recent Mortgage that was taken out on this home.Purchase Details
Home Financials for this Owner
Home Financials are based on the most recent Mortgage that was taken out on this home.Purchase Details
Home Financials for this Owner
Home Financials are based on the most recent Mortgage that was taken out on this home.Similar Homes in the area
Home Values in the Area
Average Home Value in this Area
Purchase History
| Date | Type | Sale Price | Title Company |
|---|---|---|---|
| Deed | $427,500 | None Listed On Document | |
| Warranty Deed | $325,777 | None Available | |
| Deed | -- | -- | |
| Corporate Deed | -- | -- |
Mortgage History
| Date | Status | Loan Amount | Loan Type |
|---|---|---|---|
| Open | $330,000 | New Conventional | |
| Previous Owner | $391,410 | VA | |
| Previous Owner | $328,338 | VA | |
| Previous Owner | $325,777 | VA | |
| Previous Owner | $276,800 | New Conventional | |
| Previous Owner | $69,200 | Credit Line Revolving | |
| Previous Owner | $268,062 | Construction |
Property History
| Date | Event | Price | Change | Sq Ft Price |
|---|---|---|---|---|
| 05/21/2024 05/21/24 | Sold | $427,500 | +0.6% | $160 / Sq Ft |
| 04/19/2024 04/19/24 | For Sale | $424,900 | +30.4% | $159 / Sq Ft |
| 05/18/2021 05/18/21 | Off Market | $325,777 | -- | -- |
| 02/17/2021 02/17/21 | Sold | $325,777 | 0.0% | $121 / Sq Ft |
| 01/15/2021 01/15/21 | Pending | -- | -- | -- |
| 09/01/2020 09/01/20 | Price Changed | $325,777 | -5.8% | $121 / Sq Ft |
| 07/14/2020 07/14/20 | For Sale | $345,777 | -- | $128 / Sq Ft |
Tax History Compared to Growth
Tax History
| Year | Tax Paid | Tax Assessment Tax Assessment Total Assessment is a certain percentage of the fair market value that is determined by local assessors to be the total taxable value of land and additions on the property. | Land | Improvement |
|---|---|---|---|---|
| 2024 | $2,280 | $44,700 | $7,000 | $37,700 |
| 2023 | $2,280 | $43,600 | $7,000 | $36,600 |
| 2022 | $1,891 | $37,140 | $5,000 | $32,140 |
| 2021 | $1,888 | $33,380 | $5,000 | $28,380 |
| 2020 | $1,795 | $31,770 | $5,000 | $26,770 |
| 2019 | $1,733 | $30,700 | $5,000 | $25,700 |
| 2018 | $1,708 | $30,280 | $0 | $0 |
| 2017 | $1,708 | $30,280 | $0 | $0 |
| 2016 | $1,708 | $30,280 | $0 | $0 |
| 2015 | $1,708 | $30,280 | $0 | $0 |
| 2014 | $1,771 | $31,360 | $0 | $0 |
Agents Affiliated with this Home
-
Luci Buschard

Seller's Agent in 2024
Luci Buschard
RE/MAX
(256) 714-0404
20 in this area
395 Total Sales
-
Karen Kirkland

Buyer's Agent in 2024
Karen Kirkland
BHHS Rise-Scottsboro Branch
(256) 244-7333
2 in this area
111 Total Sales
-
Estelle Phillips

Seller's Agent in 2021
Estelle Phillips
Coldwell Banker First
(256) 990-2936
40 in this area
130 Total Sales
-

Buyer's Agent in 2021
Don Barnes
Leading Edge, R.E. Group
Map
Source: ValleyMLS.com
MLS Number: 1148143
APN: 18-07-36-0-000-050.017
- 7206 Dorchester Dr SE
- 468 Wade Rd SE
- 5005 Creekstone Dr SE
- Lot 1 Wade Rd
- 4905 SE Ashley Cir
- 6701 Mceachern Ln SE
- 4814 Inglewood Ct SE
- 4805 Saddle Ridge Dr SE
- 8304 Lionhead Ln SE
- 6.1 ACRES Highway 431
- 13971 431 U S 231
- 7307 Pine Run Ln
- 7006 Freedom Park Cir SE
- 4728 Saddle Ridge Dr SE
- 7019 Ridge Crest Rd SE Unit LOT 45
- 7043 Ridge Crest Rd SE
- 6818 Breyerton Way SE
- 7018 Eagle Park Cir SE
- 7010 Ridge Crest Rd
- 6807 Breyerton Way SE
