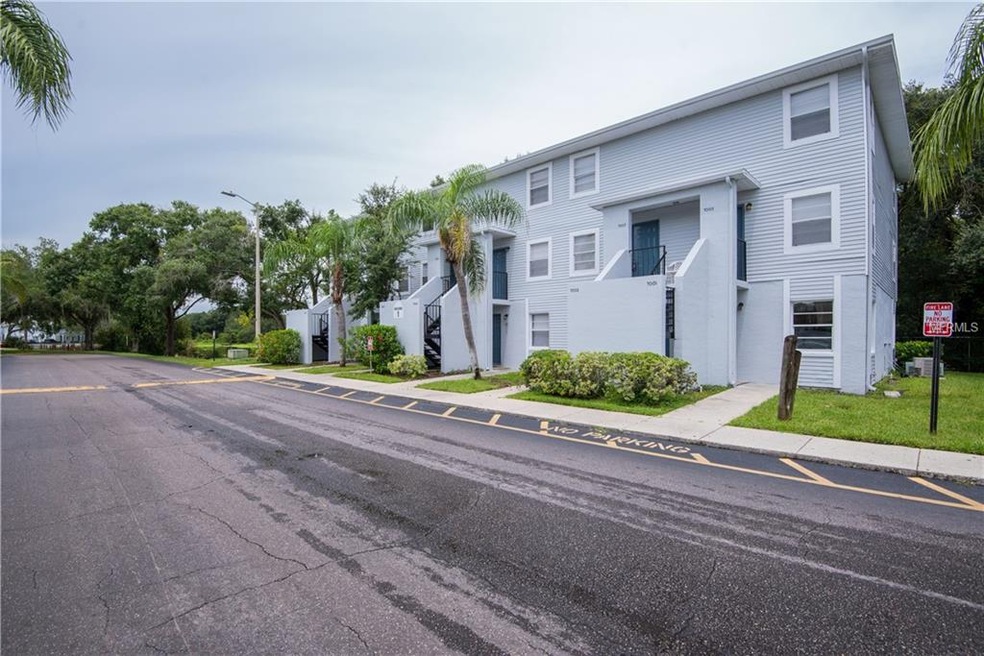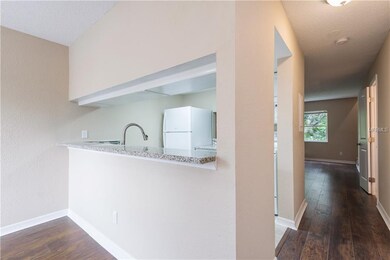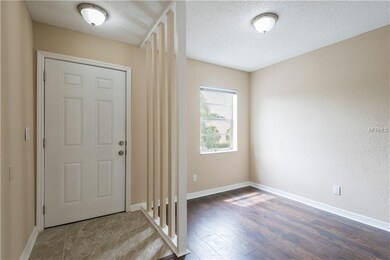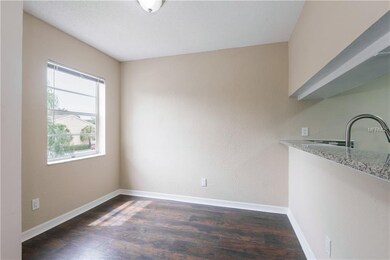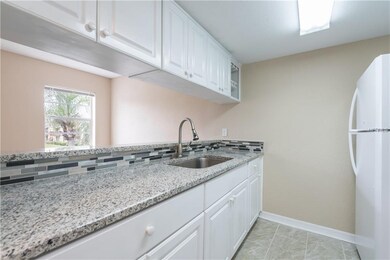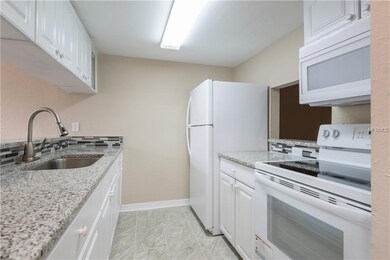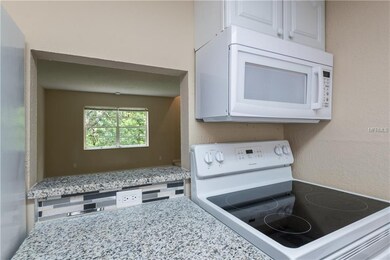
7007 Waterside Dr Unit 202 Tampa, FL 33617
East Lake-Orient Park NeighborhoodHighlights
- 20 Feet of Waterfront
- Boat Ramp
- Dock made with wood
- King High School Rated A-
- Parking available for a boat
- River Access
About This Home
As of January 2019**BEAUTIFUL WATERFRONT 2 BEDROOM 1.5 BATH COMPLETELY UPDATED CONDO** CENTRALLY LOCATED AND STEPS AWAY FROM SCENIC HILLSBOROUGH RIVER AND ALL THE AMENITIES THAT THE WATERSIDE COMMUNITY HAS TO OFFER. QUIET LOCATION AND GREAT LOCATION WITH THE WATERSIDE COMMUNITY. PLENTY OF NATURAL LIGHT AND GREAT VIEWS OF HILLSBOROUGH RIVER. BRAND NEW KITCHEN WITH NEW CABINETS, NEW APPLIANCES, AND GRANITE COUNTERTOPS!! NEW PAINT, NEW LIGHTS & ALL NEW BATHROOM FIXTURES, NEW FLOORING, NEWER AC, NEW BATHROOM VANITIES & TOILETS, NEW BLINDS. HUGE FAMILY ROOM, LARGE BEDROOMS WITH BRAND NEW CARPET, WITH PLENTY OF LIGHT THROUGHOUT WITH GREAT VIEWS OF THE RIVER AND CONSERVATION. TONS OF COMMUNITY AMENITIES: PRIVATE GATE ACCESS, VIDEO SECURITY, POOL, SCREENED IN HOT TUB AREA, PLAYGROUND / PARK, RACQUETBALL COURTS, 24 HR FITNESS CENTER, BOAT & RV STORAGE WITH RIVER ACCESS WITH A BOAT RAMP, GRILL AREAS, AND ONSITE MANAGEMENT. CLOSE TO USF, DOWNTOWN YBOR, BUSH GARDENS, HARD ROCK CAFÉ CASINO, BEACHES, HOSPITALS, SCHOOLS, MUSEUMS, RESTAURANTS, SHOPPING, NIGHTLIFE, PUBLIC TRANSPORTATION, AND MAJOR HIGHWAYS. COME CHECK OUT THIS CONDO IN THE BEAUTIFUL COMMUNITY OF WATERSIDE. LOCATED ON THE HILLSBOROUGH RIVER THIS COMMUNITY IS SURE TO AMAZE YOU WITH ITS GORGEOUS NATURAL VIEWS AND AMENITIES. THIS PROPERTY WONT LAST LONG AT THIS PRICE!!
Last Agent to Sell the Property
Jennifer Stacknik
License #3034707 Listed on: 08/19/2018
Property Details
Home Type
- Condominium
Est. Annual Taxes
- $567
Year Built
- Built in 1986
Lot Details
- 20 Feet of Waterfront
- River Front
- Property fronts a private road
- Near Conservation Area
- East Facing Home
- Mature Landscaping
- Irrigation
- Oak Trees
HOA Fees
- $209 Monthly HOA Fees
Property Views
- River
- Garden
Home Design
- Planned Development
- Slab Foundation
- Shingle Roof
- Siding
Interior Spaces
- 864 Sq Ft Home
- 2-Story Property
- Open Floorplan
- Blinds
- Family Room
- Formal Dining Room
Kitchen
- Range
- Recirculated Exhaust Fan
- Microwave
- Stone Countertops
- Solid Wood Cabinet
- Disposal
Flooring
- Engineered Wood
- Carpet
- Ceramic Tile
Bedrooms and Bathrooms
- 2 Bedrooms
Home Security
- Security Gate
- Security Fence, Lighting or Alarms
Parking
- Common or Shared Parking
- Secured Garage or Parking
- Guest Parking
- Parking available for a boat
Pool
- In Ground Pool
- Heated Spa
- In Ground Spa
- Gunite Pool
- Child Gate Fence
Outdoor Features
- River Access
- Fishing Pier
- Fixed Bridges
- First Come-First Served Dock
- Boat Ramp
- Dock made with wood
- Deck
- Covered Patio or Porch
- Exterior Lighting
- Gazebo
Location
- Property is near public transit
Schools
- Robles Elementary School
- Sligh Middle School
- King High School
Utilities
- Central Heating and Cooling System
- Heat Pump System
- Thermostat
- Electric Water Heater
- Fiber Optics Available
- Phone Available
- Cable TV Available
Listing and Financial Details
- Down Payment Assistance Available
- Visit Down Payment Resource Website
- Legal Lot and Block 1 / 1
- Assessor Parcel Number A-28-28-19-46D-000001-00202.0
Community Details
Overview
- Association fees include cable TV, common area taxes, community pool, insurance, maintenance structure, ground maintenance, pest control, pool maintenance, security, sewer, trash, water
- Mid-Rise Condominium
- Waterside Condo 01 Subdivision
- On-Site Maintenance
- The community has rules related to vehicle restrictions
- Rental Restrictions
Amenities
- Clubhouse
- Laundry Facilities
Recreation
- Boat Ramp
- Boat Dock
- Racquetball
- Community Playground
- Fitness Center
- Community Pool
- Community Spa
- Fishing
- Park
- Tennis Courts
Pet Policy
- Pets up to 60 lbs
- 1 Pet Allowed
Security
- Gated Community
- Fire and Smoke Detector
Ownership History
Purchase Details
Home Financials for this Owner
Home Financials are based on the most recent Mortgage that was taken out on this home.Purchase Details
Purchase Details
Purchase Details
Purchase Details
Purchase Details
Purchase Details
Home Financials for this Owner
Home Financials are based on the most recent Mortgage that was taken out on this home.Purchase Details
Purchase Details
Home Financials for this Owner
Home Financials are based on the most recent Mortgage that was taken out on this home.Purchase Details
Purchase Details
Purchase Details
Purchase Details
Purchase Details
Similar Homes in Tampa, FL
Home Values in the Area
Average Home Value in this Area
Purchase History
| Date | Type | Sale Price | Title Company |
|---|---|---|---|
| Warranty Deed | $68,000 | Xpress Title Company Llc | |
| Quit Claim Deed | $2,000 | None Available | |
| Trustee Deed | -- | None Available | |
| Interfamily Deed Transfer | $20,000 | None Available | |
| Quit Claim Deed | $42,000 | None Available | |
| Special Warranty Deed | -- | -- | |
| Deed | $52,000 | -- | |
| Warranty Deed | $36,800 | -- | |
| Warranty Deed | $29,700 | -- | |
| Warranty Deed | $29,700 | -- | |
| Deed | -- | -- | |
| Deed | -- | -- | |
| Deed | -- | -- | |
| Warranty Deed | $43,000 | -- | |
| Warranty Deed | $28,000 | -- |
Mortgage History
| Date | Status | Loan Amount | Loan Type |
|---|---|---|---|
| Open | $51,200 | New Conventional | |
| Previous Owner | $50,440 | FHA | |
| Previous Owner | $23,760 | New Conventional |
Property History
| Date | Event | Price | Change | Sq Ft Price |
|---|---|---|---|---|
| 07/17/2023 07/17/23 | Rented | $1,395 | 0.0% | -- |
| 07/07/2023 07/07/23 | Price Changed | $1,395 | -6.7% | $2 / Sq Ft |
| 06/22/2023 06/22/23 | For Rent | $1,495 | +49.5% | -- |
| 10/19/2020 10/19/20 | Rented | $1,000 | 0.0% | -- |
| 08/28/2020 08/28/20 | Off Market | $1,000 | -- | -- |
| 08/14/2020 08/14/20 | Price Changed | $1,000 | -8.7% | $1 / Sq Ft |
| 06/29/2020 06/29/20 | For Rent | $1,095 | 0.0% | -- |
| 06/08/2020 06/08/20 | Rented | $1,095 | 0.0% | -- |
| 05/21/2020 05/21/20 | For Rent | $1,095 | +9.5% | -- |
| 04/03/2019 04/03/19 | Rented | $1,000 | 0.0% | -- |
| 03/27/2019 03/27/19 | Price Changed | $1,000 | -2.4% | $1 / Sq Ft |
| 03/11/2019 03/11/19 | Price Changed | $1,025 | -14.6% | $1 / Sq Ft |
| 02/20/2019 02/20/19 | For Rent | $1,200 | 0.0% | -- |
| 01/31/2019 01/31/19 | Sold | $68,000 | -14.9% | $79 / Sq Ft |
| 08/22/2018 08/22/18 | Pending | -- | -- | -- |
| 08/19/2018 08/19/18 | For Sale | $79,900 | -- | $92 / Sq Ft |
Tax History Compared to Growth
Tax History
| Year | Tax Paid | Tax Assessment Tax Assessment Total Assessment is a certain percentage of the fair market value that is determined by local assessors to be the total taxable value of land and additions on the property. | Land | Improvement |
|---|---|---|---|---|
| 2024 | $1,695 | $122,454 | $100 | $122,354 |
| 2023 | $1,579 | $116,344 | $100 | $116,244 |
| 2022 | $1,365 | $90,859 | $100 | $90,759 |
| 2021 | $1,200 | $70,157 | $100 | $70,057 |
| 2020 | $1,028 | $51,790 | $100 | $51,690 |
| 2019 | $755 | $46,214 | $100 | $46,114 |
| 2018 | $665 | $37,301 | $0 | $0 |
| 2017 | $567 | $27,060 | $0 | $0 |
| 2016 | $459 | $21,956 | $0 | $0 |
| 2015 | $393 | $18,020 | $0 | $0 |
| 2014 | $346 | $16,382 | $0 | $0 |
| 2013 | -- | $16,942 | $0 | $0 |
Agents Affiliated with this Home
-
Dave Lowery

Seller's Agent in 2023
Dave Lowery
SENSIBLE PROPERTY MANAGMENT
(813) 445-9225
2 Total Sales
-
J
Seller's Agent in 2019
Jennifer Stacknik
-
Ali Hammoud
A
Buyer's Agent in 2019
Ali Hammoud
CHARLES RUTENBERG REALTY INC
(813) 865-0700
2 Total Sales
Map
Source: Stellar MLS
MLS Number: T3125750
APN: A-28-28-19-46D-000001-00202.0
- 7102 Waterside Dr Unit 34201
- 7108 Waterside Dr Unit 103
- 7124 Waterside Dr Unit 206
- 7120 Waterside Dr Unit 106
- 7238 E Bank Dr Unit 104
- 7138 E Bank Dr
- 7148 E Bank Dr Unit 206
- 7156 E Bank Dr Unit 7156
- 7177 E Bank Dr Unit 102
- 7181 E Bank Dr Unit 103
- 7182 E Bank Dr Unit 7103
- 7135 Waterside Dr
- 7303 E Bank Dr
- 4410 Lurline Cir
- 7366 E Bank Dr
- 4110 Waterside Island Ct
- 4106 Waterside Island Ct
- 6915 N 40th St
- 4125 Dolphin Dr
- 4133 Dolphin Dr Unit 4133
