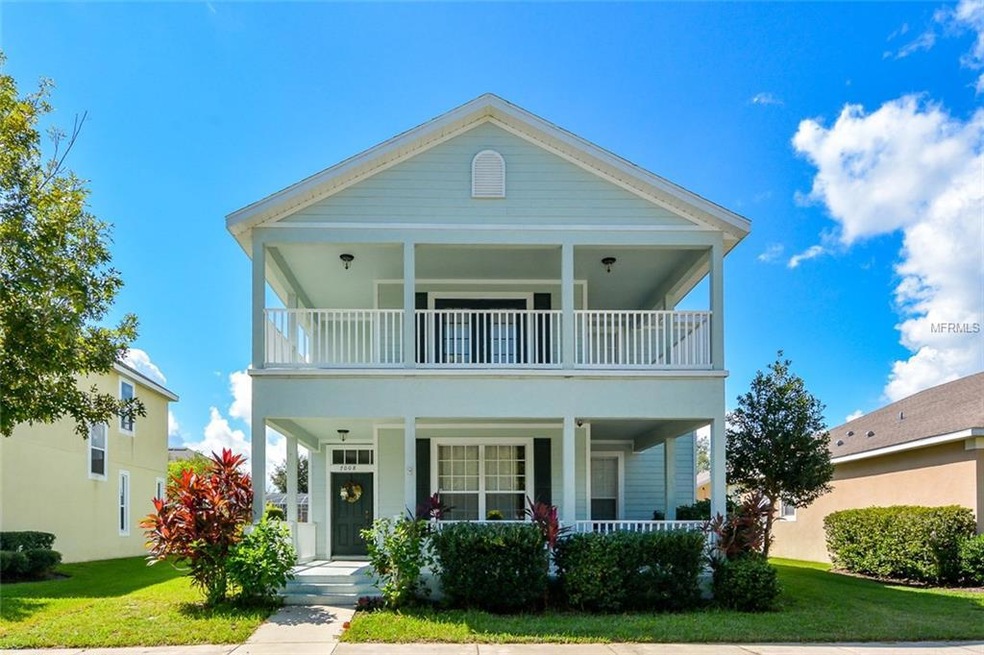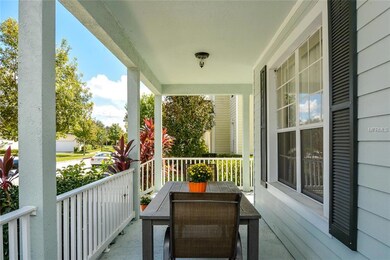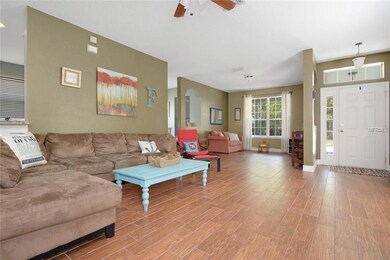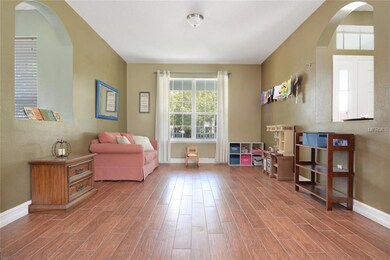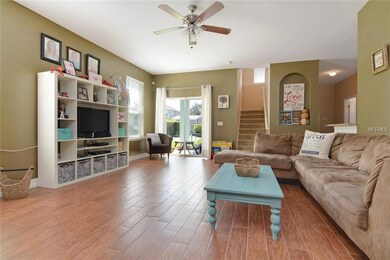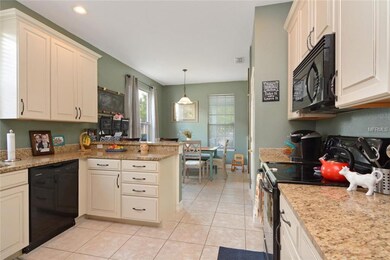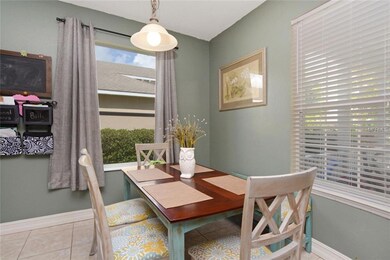
7008 Buttonbush Loop Harmony, FL 34773
Highlights
- Boat Ramp
- Fishing
- Mature Landscaping
- Golf Course Community
- Deck
- Community Pool
About This Home
As of January 20244 bedroom, 2 1/2 bath home located in the golf-course community of Harmony. Notice the Wood-Look Title Floor installed in 2015 as you enter the home in the large open living room area and formal dining room area. The renovated Gourmet Kitchen with soft close 42" Cabinets, Granite Counters and Black appliances also updated in 2015 make this home a must have. Breakfast bar and breakfast nook, half bath and laundry room are also on the 1st floor. Upstairs is a large master bedroom with walk-in closet, spacious master bathroom with double vanity sinks, garden bathtub, and separate shower. A second full bathroom and three secondary bedrooms are upstairs. The large secondary has access onto a scenic, full balcony overlooking the community. The rear-access garage has alley entry and a covered walk-way leading to the house. Enjoy relaxing or grilling on the covered patio at the rear of the home. Top rated schools accessible within the community! Harmony boasts unrivaled nature amenities including certified golf course preserve, two natural private 500 acre lakes, over 12 miles of walking trails, bike lanes, covered playgrounds, two swimming pools including geothermal, splash pad water park, sports fields, pocket parks, 3 dog parks, equestrian center. Also offers 4 restaurants, family physician office, nail spa and the Harmony Market / grocery store in the town square. Treat your family to the lifestyle they deserve at HARMONY. Call me for more details and private showing!!!!
Last Agent to Sell the Property
LPT REALTY, LLC License #3114229 Listed on: 06/05/2017

Home Details
Home Type
- Single Family
Est. Annual Taxes
- $4,666
Year Built
- Built in 2004
Lot Details
- 6,055 Sq Ft Lot
- Mature Landscaping
- Level Lot
- Property is zoned PD
HOA Fees
- $9 Monthly HOA Fees
Parking
- 2 Car Garage
- Garage Door Opener
Home Design
- Bi-Level Home
- Slab Foundation
- Shingle Roof
- Block Exterior
- Siding
Interior Spaces
- 2,366 Sq Ft Home
- Ceiling Fan
- Blinds
- Sliding Doors
Kitchen
- Eat-In Kitchen
- Oven
- Microwave
- Dishwasher
Flooring
- Carpet
- Ceramic Tile
Bedrooms and Bathrooms
- 4 Bedrooms
Outdoor Features
- Balcony
- Deck
- Covered patio or porch
Schools
- Harmony Community Elementary School
- Harmony High School
Utilities
- Central Heating and Cooling System
- Electric Water Heater
- High Speed Internet
- Cable TV Available
Listing and Financial Details
- Visit Down Payment Resource Website
- Legal Lot and Block 24B / 1
- Assessor Parcel Number 30-26-32-2612-0001-B024
- $2,666 per year additional tax assessments
Community Details
Overview
- Association fees include pool, ground maintenance, recreational facilities
- Birchwood Neighborhoods Subdivision
- The community has rules related to deed restrictions
- Planned Unit Development
Recreation
- Boat Ramp
- Golf Course Community
- Community Playground
- Community Pool
- Fishing
- Park
Ownership History
Purchase Details
Home Financials for this Owner
Home Financials are based on the most recent Mortgage that was taken out on this home.Purchase Details
Home Financials for this Owner
Home Financials are based on the most recent Mortgage that was taken out on this home.Purchase Details
Home Financials for this Owner
Home Financials are based on the most recent Mortgage that was taken out on this home.Purchase Details
Purchase Details
Home Financials for this Owner
Home Financials are based on the most recent Mortgage that was taken out on this home.Similar Homes in the area
Home Values in the Area
Average Home Value in this Area
Purchase History
| Date | Type | Sale Price | Title Company |
|---|---|---|---|
| Warranty Deed | $430,000 | Nona Title | |
| Warranty Deed | $240,000 | Mortgagee Title Services Inc | |
| Warranty Deed | $214,183 | Stewart Title Company | |
| Trustee Deed | $165,300 | None Available | |
| Corporate Deed | $220,000 | Dhi Title Of Florida Inc |
Mortgage History
| Date | Status | Loan Amount | Loan Type |
|---|---|---|---|
| Open | $408,500 | New Conventional | |
| Previous Owner | $219,500 | New Conventional | |
| Previous Owner | $228,000 | New Conventional | |
| Previous Owner | $212,897 | New Conventional | |
| Previous Owner | $86,900 | Credit Line Revolving | |
| Previous Owner | $289,800 | Fannie Mae Freddie Mac | |
| Previous Owner | $220,000 | Purchase Money Mortgage |
Property History
| Date | Event | Price | Change | Sq Ft Price |
|---|---|---|---|---|
| 01/30/2024 01/30/24 | Sold | $430,000 | -2.3% | $182 / Sq Ft |
| 12/29/2023 12/29/23 | Pending | -- | -- | -- |
| 12/01/2023 12/01/23 | For Sale | $440,000 | +83.3% | $186 / Sq Ft |
| 01/06/2018 01/06/18 | Off Market | $240,000 | -- | -- |
| 10/06/2017 10/06/17 | Sold | $240,000 | -4.0% | $101 / Sq Ft |
| 07/28/2017 07/28/17 | Pending | -- | -- | -- |
| 06/05/2017 06/05/17 | For Sale | $249,900 | -- | $106 / Sq Ft |
Tax History Compared to Growth
Tax History
| Year | Tax Paid | Tax Assessment Tax Assessment Total Assessment is a certain percentage of the fair market value that is determined by local assessors to be the total taxable value of land and additions on the property. | Land | Improvement |
|---|---|---|---|---|
| 2024 | $5,664 | $217,587 | -- | -- |
| 2023 | $5,664 | $211,250 | $0 | $0 |
| 2022 | $5,348 | $205,098 | $0 | $0 |
| 2021 | $5,055 | $199,125 | $0 | $0 |
| 2020 | $5,004 | $196,376 | $0 | $0 |
| 2019 | $4,961 | $191,961 | $0 | $0 |
| 2018 | $4,907 | $188,382 | $0 | $0 |
| 2017 | $4,688 | $170,569 | $0 | $0 |
| 2016 | $4,653 | $167,061 | $0 | $0 |
| 2015 | $4,682 | $165,900 | $0 | $0 |
| 2014 | $5,012 | $159,000 | $26,000 | $133,000 |
Agents Affiliated with this Home
-
Jeanine Corcoran

Seller's Agent in 2024
Jeanine Corcoran
CORCORAN CONNECT LLC
(407) 922-3308
147 in this area
258 Total Sales
-
Eileen Winfrey

Seller's Agent in 2017
Eileen Winfrey
LPT REALTY, LLC
(407) 615-0081
76 Total Sales
Map
Source: Stellar MLS
MLS Number: O5515509
APN: 30-26-32-2612-0001-B024
- 0 Five Oaks Dr
- 7110 Red Lantern Dr Unit 23A
- 7117 Red Lantern Dr Unit 7117
- 7128 Five Oaks Dr
- 7128 Red Lantern Dr Unit 20A
- 6946 Audobon Osprey Cove
- 2816 Swooping Sparrow Dr
- 2655 Swooping Sparrow Dr
- 6960 Audobon Osprey Cove
- 4057 Sagefield Dr
- 7130 Forty Banks Rd
- 3312 Cordgrass Place
- 7137 Harmony Square Dr S Unit 31A
- 3347 Primrose Willow Dr
- 3526 Sebastian Bridge Ln
- 3601 Clay Brick Rd Unit 53C
- 3339 Primrose Willow Dr
- 3426 Schoolhouse Rd
- 6927 Five Oaks Dr
- 3303 Grande Heron Dr
