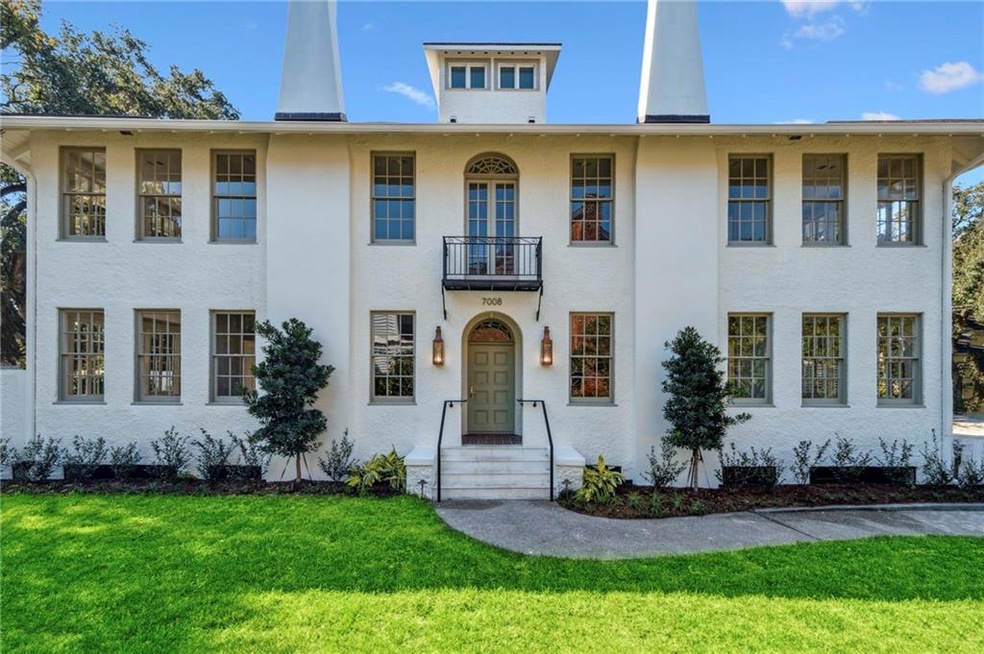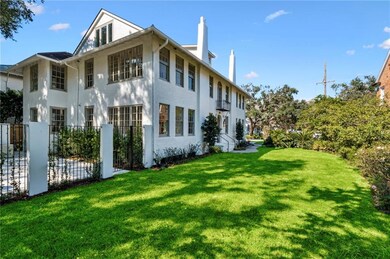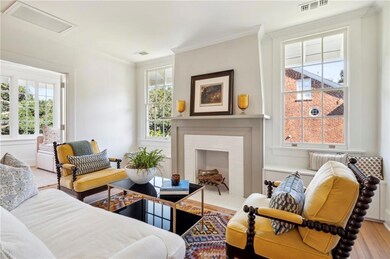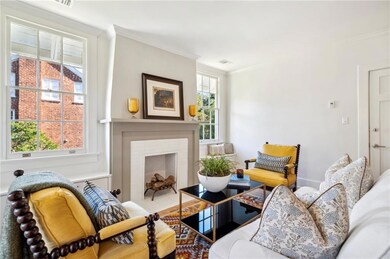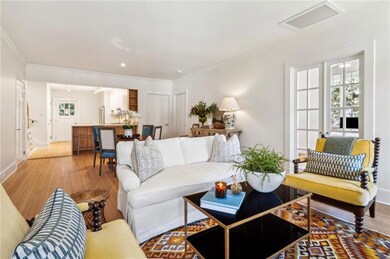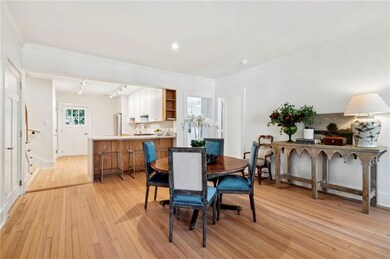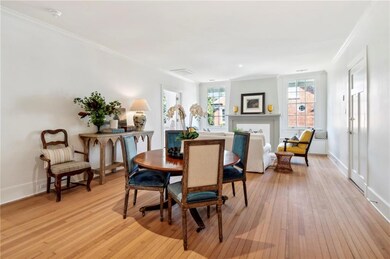
7008 Chestnut St Unit 201 New Orleans, LA 70118
Audubon NeighborhoodEstimated payment $7,656/month
Highlights
- Traditional Architecture
- Stone Countertops
- Courtyard
- Corner Lot
- Stainless Steel Appliances
- Patio
About This Home
Welcome to 7008 Chestnut Condominiums! A completely renovated 4-unit condo building neighboring Audubon Park. Enjoy modern living in the heart of Uptown New Orleans. Unit 201 is a 2nd floor unit with private elevator access. It features an open floorplan with 3 bedrooms and 2 baths with stunning tree-top views of Audubon Park. Interior unit features include beautiful hardwood floors, all new custom cabinetry in kitchen and bath, Caesarstone countertops in kitchen, all new GE cafe series appliances, in-unit washer/dryer, and abounding natural light. Property features include 1 assigned off-street parking spot per unit, a beautiful common area patio with a grill overlooking the park, and all new landscaping by Mullen. Condo dues include professional property management by Synergy Facility Group, insurance, termite contract, common area repairs & maintenance, and landscaping.
Listing Agent
McEnery Residential, LLC License #NOM:995692432 Listed on: 10/28/2024

Property Details
Home Type
- Condominium
Year Built
- Built in 2024
Home Design
- Traditional Architecture
- Raised Foundation
- Shingle Roof
- Asphalt Roof
- Stucco Exterior
Interior Spaces
- 1,819 Sq Ft Home
- Property has 2 Levels
Kitchen
- Oven or Range
- Microwave
- Dishwasher
- Stainless Steel Appliances
- Stone Countertops
Bedrooms and Bathrooms
- 3 Bedrooms
- 2 Full Bathrooms
Laundry
- Laundry in unit
- Dryer
- Washer
Parking
- 1 Parking Space
- Parking Available
- Off-Street Parking
- Assigned Parking
Outdoor Features
- Courtyard
- Patio
- Shed
Utilities
- Two cooling system units
- Central Heating and Cooling System
- Two Heating Systems
- Internet Available
Additional Features
- Enhanced Accessible Features
- Energy-Efficient Lighting
- Property is in excellent condition
- Outside City Limits
Community Details
Overview
- 4 Units
- 7008 Chestnut Condos Association
- Not A Subdivision
Pet Policy
- Dogs and Cats Allowed
Amenities
- Elevator
Map
Home Values in the Area
Average Home Value in this Area
Property History
| Date | Event | Price | Change | Sq Ft Price |
|---|---|---|---|---|
| 07/14/2025 07/14/25 | Pending | -- | -- | -- |
| 03/10/2025 03/10/25 | Price Changed | $1,195,000 | -14.6% | $657 / Sq Ft |
| 12/11/2024 12/11/24 | Price Changed | $1,399,000 | -6.7% | $769 / Sq Ft |
| 10/28/2024 10/28/24 | For Sale | $1,499,000 | -- | $824 / Sq Ft |
Similar Homes in New Orleans, LA
Source: Gulf South Real Estate Information Network
MLS Number: 2473296
