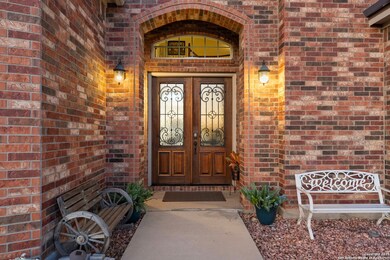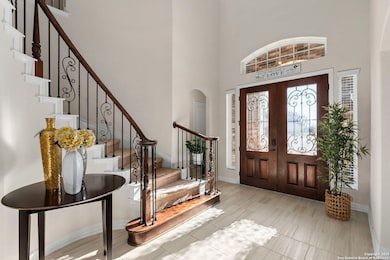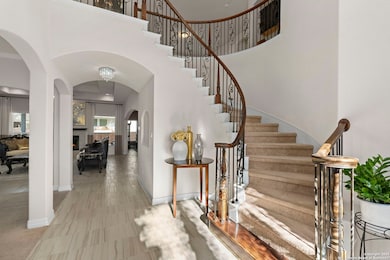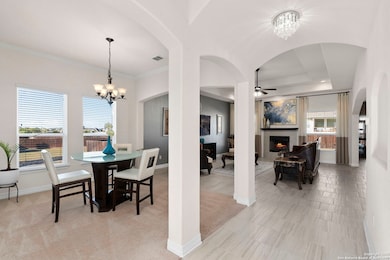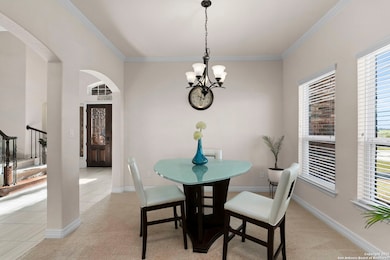7008 Derek Ct Schertz, TX 78154
Estimated payment $5,239/month
Highlights
- Main Floor Bedroom
- Mud Room
- Covered Patio or Porch
- Golf Cart Garage
- Game Room
- Breakfast Area or Nook
About This Home
Tucked in a quiet cul-de-sac near JBSA Randolph and Ft. Sam Houston, this beautifully maintained 5-bedroom, 4.5-bath home on a .52-acre lot offers privacy, thoughtful design, and functional luxury throughout. A grand double-door entry and sweeping staircase create a dramatic welcome into the open living area featuring a wood-burning fireplace, formal and casual dining, and a spacious kitchen with stainless-steel double ovens, gas line, reverse osmosis water system, true walk-in pantry, and an extended breakfast nook added during construction for extra dining space. The home features 8-ft doors, 10-ft ceilings, arched interior walls with rounded corners, 3" baseboards, and vinyl windows that tilt in for easy cleaning, adding to its refined craftsmanship. Two bedrooms are located downstairs-each with bay windows-including the primary suite with a tray ceiling, walk-in shower, garden tub, and oversized closet, plus a secondary guest suite with a seamless walk-in shower. All downstairs living areas were intentionally designed for easy accessibility and comfort. Upstairs includes large secondary bedrooms-two connected by a Jack-and-Jill bath and another with an ensuite-plus a spacious game room and a dedicated theater room perfect for movie nights. Outside, enjoy a fully fenced backyard with a patio pre-plumbed for an outdoor kitchen, sprinkler system front and back, under-soffit plugs for holiday lighting, and a storage shed. A 4-car garage-including one with drive-through roll-up doors-and extended driveways provide exceptional parking and storage options. Additional highlights include a 2024 roof replacement, two Carrier HVAC systems, radiant-barrier attic, mudroom/drop zone, and a utility room plumbed for a sink. Located in a highly desirable, low-turnover neighborhood where pride of ownership shines-this home stands out for its condition, design, and versatility.
Home Details
Home Type
- Single Family
Est. Annual Taxes
- $15,800
Year Built
- Built in 2017
Lot Details
- 0.52 Acre Lot
- Cul-De-Sac
- Fenced
- Level Lot
- Sprinkler System
HOA Fees
- $27 Monthly HOA Fees
Home Design
- Brick Exterior Construction
- Slab Foundation
- Composition Roof
- Masonry
Interior Spaces
- 4,090 Sq Ft Home
- Property has 2 Levels
- Ceiling Fan
- Chandelier
- Double Pane Windows
- Window Treatments
- Mud Room
- Living Room with Fireplace
- Game Room
- Fire and Smoke Detector
Kitchen
- Breakfast Area or Nook
- Eat-In Kitchen
- Walk-In Pantry
- Built-In Double Oven
- Cooktop
- Microwave
- Ice Maker
- Dishwasher
- Disposal
Flooring
- Carpet
- Ceramic Tile
Bedrooms and Bathrooms
- 5 Bedrooms
- Main Floor Bedroom
- Walk-In Closet
- Primary bathroom on main floor
- Soaking Tub
Laundry
- Laundry Room
- Washer and Dryer Hookup
Parking
- 4 Car Attached Garage
- Garage Door Opener
- Driveway Level
- Golf Cart Garage
Accessible Home Design
- Handicap Shower
- Doors are 32 inches wide or more
- No Carpet
Outdoor Features
- Covered Patio or Porch
- Outdoor Storage
- Rain Gutters
Schools
- Heritage Middle School
- E Central High School
Utilities
- Central Heating and Cooling System
- Heating System Uses Natural Gas
- Water Softener Leased
Listing and Financial Details
- Legal Lot and Block 23 / 18
- Assessor Parcel Number 050681180230
Community Details
Overview
- $175 HOA Transfer Fee
- Laura Heights HOA
- Built by Wall
- The Reserve At Schertz II Subdivision
- Mandatory home owners association
Recreation
- Trails
Map
Tax History
| Year | Tax Paid | Tax Assessment Tax Assessment Total Assessment is a certain percentage of the fair market value that is determined by local assessors to be the total taxable value of land and additions on the property. | Land | Improvement |
|---|---|---|---|---|
| 2025 | -- | $706,720 | $84,980 | $621,740 |
| 2024 | -- | $708,420 | $84,980 | $623,440 |
| 2023 | -- | $664,072 | $84,980 | $657,270 |
| 2022 | $14,045 | $603,702 | $70,960 | $596,270 |
| 2021 | $12,865 | $548,820 | $64,640 | $484,180 |
| 2020 | $12,567 | $508,870 | $73,770 | $435,100 |
| 2019 | $13,267 | $513,300 | $73,770 | $439,530 |
Property History
| Date | Event | Price | List to Sale | Price per Sq Ft |
|---|---|---|---|---|
| 01/23/2026 01/23/26 | Price Changed | $750,000 | -0.9% | $183 / Sq Ft |
| 11/07/2025 11/07/25 | For Sale | $757,000 | -- | $185 / Sq Ft |
Purchase History
| Date | Type | Sale Price | Title Company |
|---|---|---|---|
| Vendors Lien | -- | None Available |
Mortgage History
| Date | Status | Loan Amount | Loan Type |
|---|---|---|---|
| Open | $495,319 | VA |
Source: San Antonio Board of REALTORS®
MLS Number: 1921199
APN: 05068-118-0230
- 5230 Lottchen Ln
- 6430 Level Flight
- 10456 Ivy Flower
- 5348 Netherfield Park
- 5352 Netherfield Park
- 5147 Lottchen Ln
- 6658 Willow Landing
- 7112 Underwood Ct
- 10714 Willow Dale
- 10208 Leno Way
- 10725 Dazzle
- 10721 Dazzle
- 10757 Dazzle
- 10753 Dazzle
- 10717 Dazzle
- 10749 Dazzle
- Pecan Plan at Willow View
- Mesquite Plan at Willow View
- Ash Plan at Willow View
- Pine Plan at Willow View
- 6608 Runaway Row
- 5706 Cicada Cir
- 6511 Runaway Row
- 6558 Runaway Row
- 5418 Cicada Cir
- 6611 Runaway Row
- 6934 Laura Heights
- 6443 Cibolo Springs
- 10546 Midsummer Meadow
- 10716 Sweepback Trail
- 10403 Midsummer Meadow
- 10230 Midsummer Meadow
- 10310 Glimmer
- 4327 Spirit Star Dr
- 10405 Macarthur Way
- 10418 Brisbane River
- 4330 Brigadier Dr
- 11822 Bluebell Ridge
- 11914 Bluebell Ridge
- 11806 Bluebell Ridge


