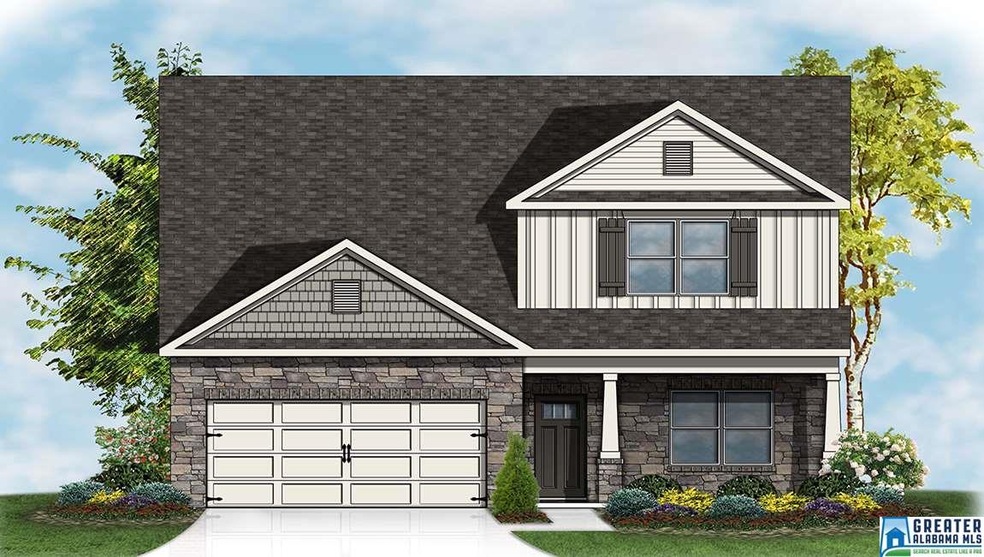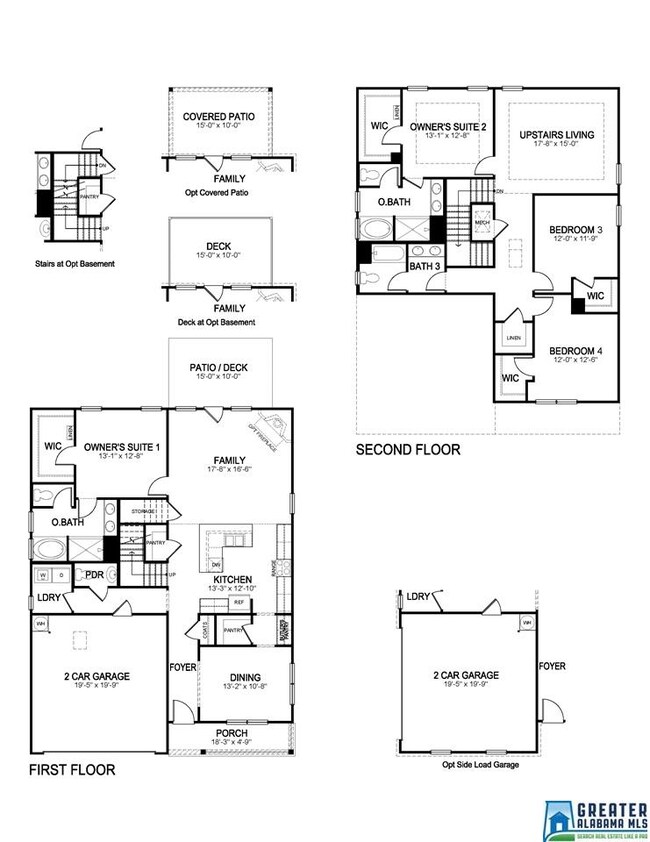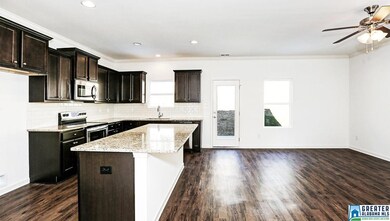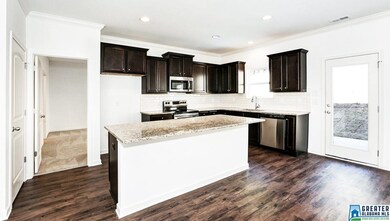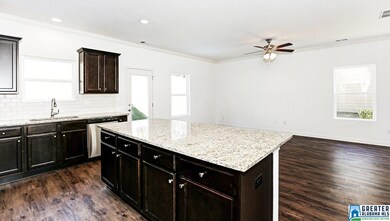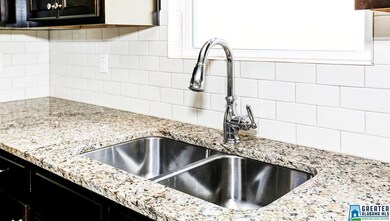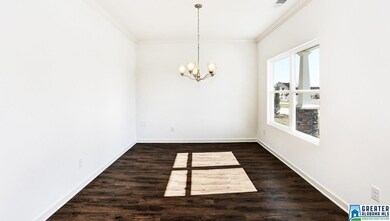
7008 Elm Crest Cir Gardendale, AL 35071
Estimated Value: $380,000 - $399,079
Highlights
- In Ground Pool
- Wood Flooring
- Attic
- Bryan Elementary School Rated 9+
- Main Floor Primary Bedroom
- Great Room
About This Home
As of July 2019Indulge yourself in this large luxury home! The Winston is a 4 bedroom palace with an open floor plan for entertaining in grand style. As you enter, notice the Large Formal Dining room, spacious Great Room w/custom fireplace that gives this home an elegant flair. The Dream Kitchen is finely appointed with Granite Counter Tops, Large pantry, island & a butler's pantry. Master on main w/a giant Walk in Closet, Separate Tub & Shower & a Double Vanity. Upstairs is the 2nd Master Suite, 2 more bedrooms, full bathroom & loft area for your enjoyment. Quality materials & workmanship abound. Complete w/1 Yr Builders Warranty! Your new home will include our new Smart Home package! In this package, your home will have an Amazon Echo & Echo Dot, Home Control Panel, programmable thermostat, 2 wireless light switches, WiFi video door bell, electronic deadbolt, garage door opener & automation. *Note* Pictures depict a similar home. Features/colors/finishes/options may differ from what’s shown.
Home Details
Home Type
- Single Family
Est. Annual Taxes
- $2,487
Year Built
- Built in 2019 | Under Construction
Lot Details
- 8,712 Sq Ft Lot
HOA Fees
- $37 Monthly HOA Fees
Parking
- 2 Car Attached Garage
- Garage on Main Level
- Front Facing Garage
- Driveway
Home Design
- Brick Exterior Construction
- Slab Foundation
- Wood Siding
- HardiePlank Siding
- Vinyl Siding
Interior Spaces
- 2-Story Property
- Crown Molding
- Smooth Ceilings
- Ceiling Fan
- Recessed Lighting
- Electric Fireplace
- Family Room with Fireplace
- Great Room
- Dining Room
- Den
- Attic
Kitchen
- Breakfast Bar
- Butlers Pantry
- Electric Oven
- Stove
- Built-In Microwave
- Dishwasher
- Stainless Steel Appliances
- Kitchen Island
- Stone Countertops
Flooring
- Wood
- Carpet
- Tile
Bedrooms and Bathrooms
- 4 Bedrooms
- Primary Bedroom on Main
- Primary Bedroom Upstairs
- Walk-In Closet
- Split Vanities
- Bathtub and Shower Combination in Primary Bathroom
- Garden Bath
- Separate Shower
- Linen Closet In Bathroom
Laundry
- Laundry Room
- Laundry on main level
- Washer and Electric Dryer Hookup
Pool
- In Ground Pool
- Fence Around Pool
Outdoor Features
- Swimming Allowed
- Covered patio or porch
Utilities
- Central Heating and Cooling System
- Programmable Thermostat
- Underground Utilities
- Electric Water Heater
Listing and Financial Details
- Tax Lot 6630
Community Details
Overview
- Association fees include common grounds mntc, management fee, recreation facility, reserve for improvements, utilities for comm areas
- Neighborhood Management Association, Phone Number (205) 877-9480
Recreation
- Community Pool
Ownership History
Purchase Details
Home Financials for this Owner
Home Financials are based on the most recent Mortgage that was taken out on this home.Similar Homes in the area
Home Values in the Area
Average Home Value in this Area
Purchase History
| Date | Buyer | Sale Price | Title Company |
|---|---|---|---|
| Nuffer Vanessa | $300,600 | -- |
Property History
| Date | Event | Price | Change | Sq Ft Price |
|---|---|---|---|---|
| 07/26/2019 07/26/19 | Sold | $300,600 | -0.4% | $108 / Sq Ft |
| 06/21/2019 06/21/19 | Pending | -- | -- | -- |
| 05/11/2019 05/11/19 | Price Changed | $301,862 | +0.5% | $109 / Sq Ft |
| 04/23/2019 04/23/19 | For Sale | $300,262 | -- | $108 / Sq Ft |
Tax History Compared to Growth
Tax History
| Year | Tax Paid | Tax Assessment Tax Assessment Total Assessment is a certain percentage of the fair market value that is determined by local assessors to be the total taxable value of land and additions on the property. | Land | Improvement |
|---|---|---|---|---|
| 2024 | $2,487 | $42,260 | -- | -- |
| 2022 | $2,183 | $37,200 | $5,250 | $31,950 |
| 2021 | $2,044 | $34,890 | $4,500 | $30,390 |
| 2020 | $1,811 | $30,130 | $3,000 | $27,130 |
| 2019 | $307 | $5,100 | $0 | $0 |
Agents Affiliated with this Home
-
Debbi Clarke

Seller's Agent in 2019
Debbi Clarke
Newcastle Homes, Inc.
(205) 613-1736
53 Total Sales
Map
Source: Greater Alabama MLS
MLS Number: 847546
APN: 07-00-23-4-000-151.000
- 362 Rock Dr
- 7044 Turnberry Highlands Cove
- 6890 Garrett Rd
- 384 Hickory Rd
- 2816 North Rd
- 2650 Snow Rogers Rd
- 521 Foxfire Dr
- 933 Glennwood Rd
- 6400 Glenview Cir
- 160 Sylvia Dr
- 556 Triple Creek Dr
- 0 Glennwood Rd Unit 3 21416374
- 0 Glennwood Rd Unit Lots 2B, 2C & 2D of
- 832 Mountainview Dr Unit 5
- 3625 Ash Place
- 106 Dannon Dr
- 8205 4th Ave
- 7851 Brae Village Dr
- 7919 Brae Village Dr
- 7888 Brae Village Dr
