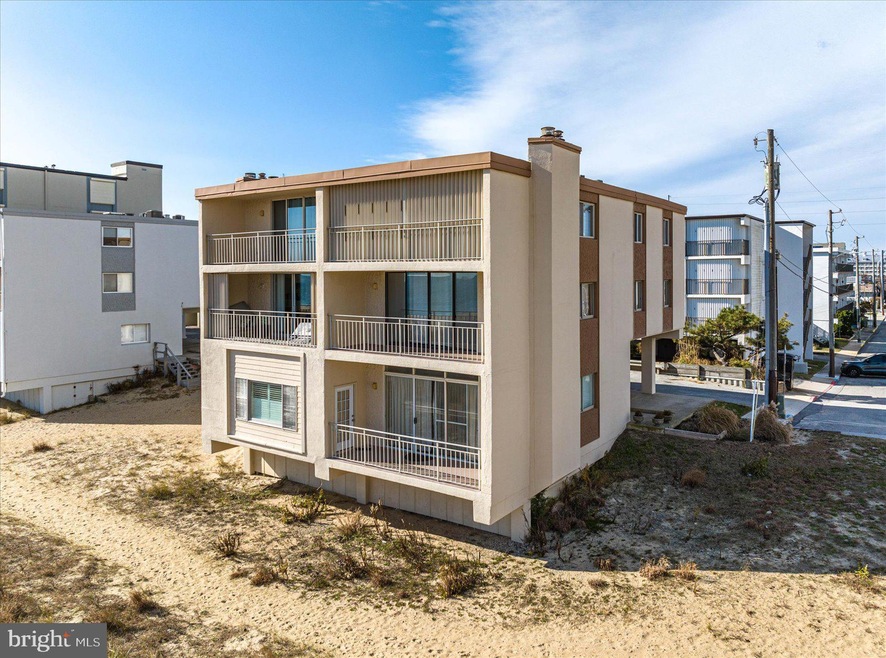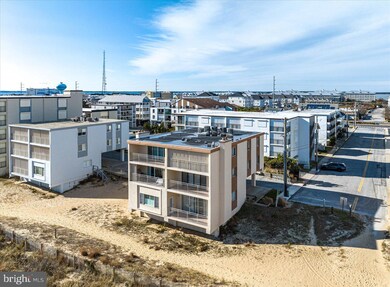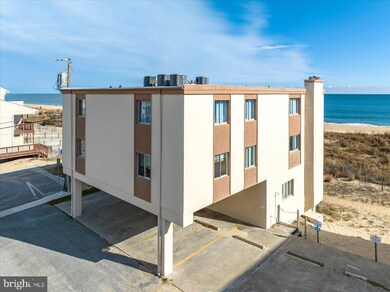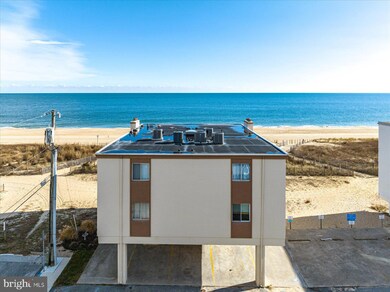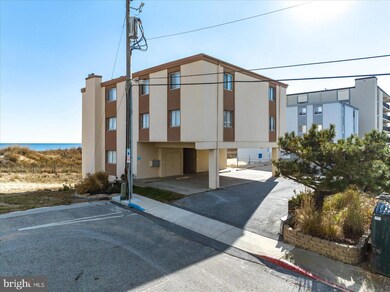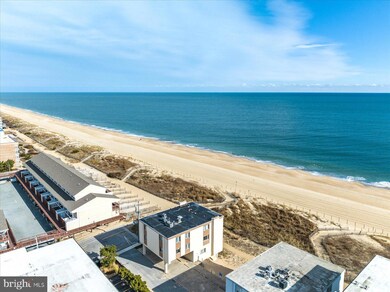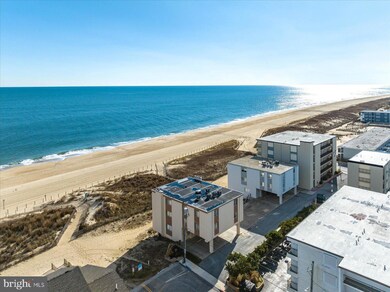
7009 Atlantic Ave Unit 3N Ocean City, MD 21842
Estimated Value: $425,000 - $530,766
Highlights
- Ocean Front
- Water Access
- Combination Kitchen and Living
- Ocean City Elementary School Rated A
- Furnished
- Upgraded Countertops
About This Home
As of February 2024Discover coastal living at its finest in this top-floor, 2-bedroom, 2-bathroom oceanfront end unit with unparalleled views. Set in an exclusive 5-unit building in a coveted midtown location, this residence offers breathtaking vistas up the beach from a large dining room window and direct ocean views from a spacious oceanfront balcony equipped with hurricane shutters. Generously sized living areas make for comfortable living, allowing ample room for relaxation and entertaining. A two-year-old HVAC unit ensures efficient climate control, while recent replacements of the fireplace and washer/dryer add to the convenience and appeal of the property. Enjoy the luxury of two dedicated parking spaces, and a prime location within walking distance to great restaurant and retail options. Property conveys fully furnished, is sold as-is. The annual condo fee in the listing is an average provided by condo association. Last year's condo fee was higher due to a roof repair and structural repair. They do not have a reserve study,
Don't miss the chance to make this exceptional property your own. Seller is requesting best and final offers by Saturday 1/6/24 @ 5PM.
Last Agent to Sell the Property
Coldwell Banker Realty License #RS-0023034 Listed on: 01/01/2024

Property Details
Home Type
- Condominium
Est. Annual Taxes
- $3,989
Year Built
- Built in 1980
Lot Details
- Ocean Front
- Cleared Lot
Home Design
- Pillar, Post or Pier Foundation
- Stick Built Home
- Masonry
Interior Spaces
- 928 Sq Ft Home
- Property has 1 Level
- Furnished
- Crown Molding
- Electric Fireplace
- Combination Kitchen and Living
- Ocean Views
Kitchen
- Electric Oven or Range
- Microwave
- Dishwasher
- Upgraded Countertops
- Disposal
Bedrooms and Bathrooms
- 2 Main Level Bedrooms
- 2 Full Bathrooms
Laundry
- Dryer
- Washer
Home Security
Parking
- 2 Open Parking Spaces
- 2 Parking Spaces
- Parking Lot
Outdoor Features
- Water Access
- Property is near an ocean
- Balcony
Location
- Flood Risk
Schools
- Stephen Decatur High School
Utilities
- Forced Air Heating and Cooling System
- Electric Water Heater
- Municipal Trash
Listing and Financial Details
- Tax Lot 3N
- Assessor Parcel Number 2410081718
Community Details
Overview
- Property has a Home Owners Association
- Association fees include exterior building maintenance, insurance
- 5 Units
- Low-Rise Condominium
- Oasis North Condos
- Oasis North Community
Pet Policy
- Dogs and Cats Allowed
Security
- Storm Windows
Ownership History
Purchase Details
Home Financials for this Owner
Home Financials are based on the most recent Mortgage that was taken out on this home.Purchase Details
Home Financials for this Owner
Home Financials are based on the most recent Mortgage that was taken out on this home.Purchase Details
Purchase Details
Purchase Details
Home Financials for this Owner
Home Financials are based on the most recent Mortgage that was taken out on this home.Similar Homes in Ocean City, MD
Home Values in the Area
Average Home Value in this Area
Purchase History
| Date | Buyer | Sale Price | Title Company |
|---|---|---|---|
| Terrell John Edgar | $510,200 | Community Title Network | |
| Cunningham John M | $350,000 | Title Resources Guaranty Co | |
| Holland Christopher Gerard | -- | None Available | |
| Holland Nicholas Henderson | -- | None Available | |
| Holland Nicholas H | $169,900 | -- | |
| Maize Charles M | $110,000 | -- |
Mortgage History
| Date | Status | Borrower | Loan Amount |
|---|---|---|---|
| Open | Terrell John Edgar | $400,000 | |
| Previous Owner | Cunningham John M | $256,000 | |
| Previous Owner | Cunningham John M | $262,500 | |
| Previous Owner | Maize Charles M | $70,000 |
Property History
| Date | Event | Price | Change | Sq Ft Price |
|---|---|---|---|---|
| 02/09/2024 02/09/24 | Sold | $510,200 | +2.1% | $550 / Sq Ft |
| 01/01/2024 01/01/24 | For Sale | $499,900 | +42.8% | $539 / Sq Ft |
| 09/28/2018 09/28/18 | Sold | $350,000 | -12.5% | $377 / Sq Ft |
| 09/04/2018 09/04/18 | For Sale | $399,900 | +14.3% | $431 / Sq Ft |
| 08/30/2018 08/30/18 | Pending | -- | -- | -- |
| 08/23/2018 08/23/18 | Off Market | $350,000 | -- | -- |
| 06/20/2018 06/20/18 | Price Changed | $399,900 | -7.0% | $431 / Sq Ft |
| 05/25/2018 05/25/18 | For Sale | $430,000 | -- | $463 / Sq Ft |
Tax History Compared to Growth
Tax History
| Year | Tax Paid | Tax Assessment Tax Assessment Total Assessment is a certain percentage of the fair market value that is determined by local assessors to be the total taxable value of land and additions on the property. | Land | Improvement |
|---|---|---|---|---|
| 2024 | $4,186 | $300,000 | $0 | $0 |
| 2023 | $3,977 | $283,000 | $198,100 | $84,900 |
| 2022 | $3,977 | $283,000 | $198,100 | $84,900 |
| 2021 | $3,999 | $283,000 | $198,100 | $84,900 |
| 2020 | $3,999 | $283,000 | $198,100 | $84,900 |
| 2019 | $4,026 | $283,000 | $198,100 | $84,900 |
| 2018 | $3,986 | $283,000 | $198,100 | $84,900 |
| 2017 | $3,820 | $283,000 | $0 | $0 |
| 2016 | -- | $269,067 | $0 | $0 |
| 2015 | $3,708 | $255,133 | $0 | $0 |
| 2014 | $3,708 | $241,200 | $0 | $0 |
Agents Affiliated with this Home
-
Whitney Jarvis

Seller's Agent in 2024
Whitney Jarvis
Coldwell Banker Realty
(443) 944-3073
53 in this area
141 Total Sales
-
John Terrell

Buyer's Agent in 2024
John Terrell
ERA Martin Associates
(410) 726-2421
2 in this area
97 Total Sales
-
Ann Holtz

Seller's Agent in 2018
Ann Holtz
Coldwell Banker Realty
(443) 359-9863
27 in this area
51 Total Sales
Map
Source: Bright MLS
MLS Number: MDWO2017978
APN: 10-081718
- 0 72nd St Unit 35 MDWO2030676
- 12 72nd St Unit 303
- 12 72nd St Unit 201
- 11 71st St Unit 102
- 13A 71st St
- 14 70th St Unit 103
- 13 70th St Unit 2
- 17 70th St Unit 25
- 17 70th St Unit 19
- 6803 Atlantic Ave Unit 3K
- 106 73rd St Unit C
- 7401 Atlantic Ave Unit 28
- 7401 Atlantic Ave Unit 17
- 7401 Atlantic Ave Unit 33
- 6801 Atlantic Ave Unit 2
- 13 75th St Unit 1W
- Bayside 75 Unit N 75th St
- 120 71st St Unit 26
- 8 75th St Unit 102
- 6709 Atlantic Ave Unit 9
- 7009 Atlantic Ave Unit 1
- 7009 Atlantic Ave Unit 3N
- 7009 Atlantic Ave Unit 2S
- 7009 Atlantic Ave Unit 2N
- 7009 Atlantic Ave Unit 3S
- 7005 Atlantic Ave Unit 1S
- 7005 Atlantic Ave Unit 3S
- 7005 Atlantic Ave Unit 2N
- 7005 Atlantic Ave Unit 2S
- 7005 Atlantic Ave Unit 3N
- 7005 Atlantic Ave Unit 1
- 0 71st St Unit 26 1000808136
- 0 71st St Unit 23 1000799894
- 0 71st St Unit 5 1000790594
- 0 71st St Unit 26
- 5 71st St Unit 201
- 5 71st St Unit 204
- 5 71st St Unit 202
- 5 71st St Unit 302
- 5 71st St Unit 105
