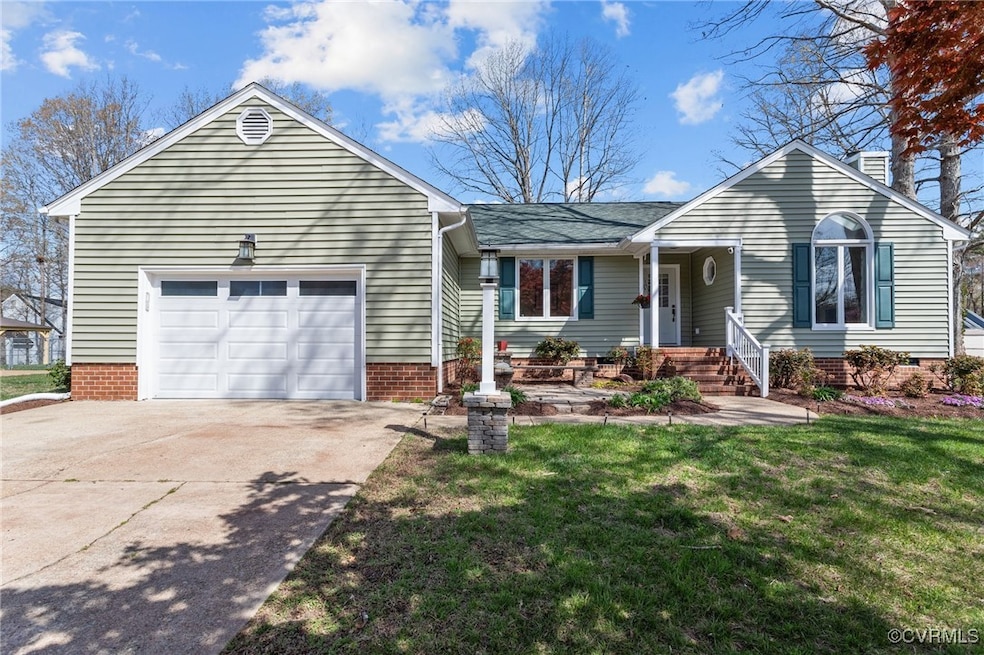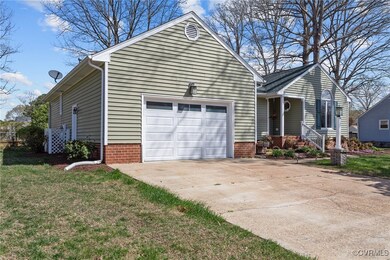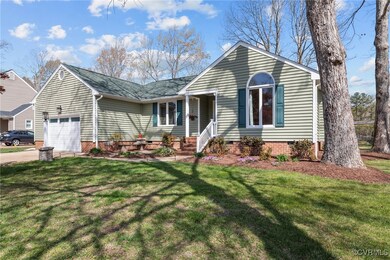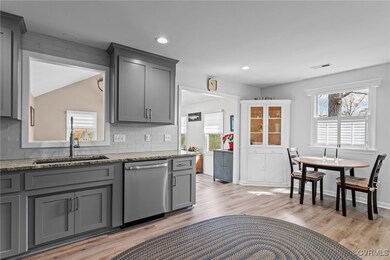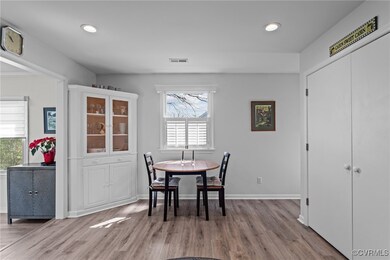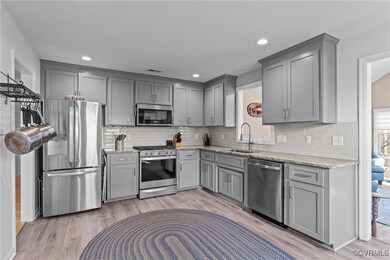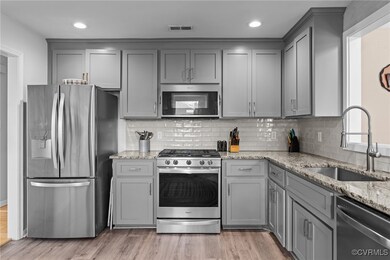
7009 Hearthside Dr Prince George, VA 23875
Highlights
- Cathedral Ceiling
- Wood Flooring
- 1.5 Car Direct Access Garage
- L.L. Beazley Elementary School Rated A-
- Granite Countertops
- Skylights
About This Home
As of May 2025Charming 3-bedroom, 2-bath ranch with a one-car attached garage, offering 1,710 sq ft of comfortable one-level living! This well-maintained home features a bright and airy living room with vaulted ceilings, a cozy gas fireplace, skylights, and a stunning arched window that fills the space with natural light. The eat-in kitchen is equipped with granite countertops, stainless steel appliances, a tile backsplash, recessed lighting, and ample cabinet space. A spacious family room also boasts vaulted ceilings and sliding doors that lead to the rear patio—perfect for entertaining or relaxing.The primary suite offers an ensuite bath with a walk-in shower and its own sliding glass door for easy outdoor access. Two additional bedrooms and a full hall bath provide plenty of room for guests or home office needs. Outside, you'll find a beautifully landscaped, fully fenced backyard with a large patio, pergola-covered stone walkway, raised garden beds, and privacy bushes lining the fence—your own private oasis.
Last Agent to Sell the Property
The Hogan Group Real Estate Brokerage Email: info@hogangrp.com License #0225201797 Listed on: 04/02/2025

Home Details
Home Type
- Single Family
Est. Annual Taxes
- $2,485
Year Built
- Built in 1991
Lot Details
- 0.35 Acre Lot
- Back Yard Fenced
- Landscaped
- Level Lot
Parking
- 1.5 Car Direct Access Garage
- Garage Door Opener
Home Design
- Frame Construction
- Shingle Roof
- Vinyl Siding
- HardiePlank Type
Interior Spaces
- 1,710 Sq Ft Home
- 1-Story Property
- Cathedral Ceiling
- Ceiling Fan
- Skylights
- Recessed Lighting
- Gas Fireplace
- Sliding Doors
- Crawl Space
- Fire and Smoke Detector
Kitchen
- Eat-In Kitchen
- Gas Cooktop
- Stove
- <<microwave>>
- Dishwasher
- Granite Countertops
- Disposal
Flooring
- Wood
- Partially Carpeted
- Ceramic Tile
- Vinyl
Bedrooms and Bathrooms
- 3 Bedrooms
- En-Suite Primary Bedroom
- 2 Full Bathrooms
Laundry
- Dryer
- Washer
Outdoor Features
- Patio
- Rear Porch
Schools
- Beazley Elementary School
- Moore Middle School
- Prince George High School
Utilities
- Forced Air Heating and Cooling System
- Heating System Uses Natural Gas
- Gas Water Heater
- Water Purifier
Community Details
- Branchester Lakes Subdivision
Listing and Financial Details
- Tax Lot 51
- Assessor Parcel Number 13H-02-0G-051-0
Ownership History
Purchase Details
Similar Homes in Prince George, VA
Home Values in the Area
Average Home Value in this Area
Purchase History
| Date | Type | Sale Price | Title Company |
|---|---|---|---|
| Deed | $89,500 | -- |
Property History
| Date | Event | Price | Change | Sq Ft Price |
|---|---|---|---|---|
| 05/22/2025 05/22/25 | Sold | $359,000 | 0.0% | $210 / Sq Ft |
| 04/11/2025 04/11/25 | Pending | -- | -- | -- |
| 04/02/2025 04/02/25 | For Sale | $359,000 | +4.1% | $210 / Sq Ft |
| 08/16/2024 08/16/24 | Sold | $345,000 | -1.4% | $202 / Sq Ft |
| 07/30/2024 07/30/24 | Pending | -- | -- | -- |
| 07/11/2024 07/11/24 | Price Changed | $349,900 | -2.5% | $205 / Sq Ft |
| 07/11/2024 07/11/24 | For Sale | $359,000 | 0.0% | $210 / Sq Ft |
| 06/21/2024 06/21/24 | Pending | -- | -- | -- |
| 06/04/2024 06/04/24 | For Sale | $359,000 | -- | $210 / Sq Ft |
Tax History Compared to Growth
Tax History
| Year | Tax Paid | Tax Assessment Tax Assessment Total Assessment is a certain percentage of the fair market value that is determined by local assessors to be the total taxable value of land and additions on the property. | Land | Improvement |
|---|---|---|---|---|
| 2024 | $2,485 | $285,400 | $45,000 | $240,400 |
| 2023 | $2,180 | $303,100 | $62,700 | $240,400 |
| 2021 | $2,216 | $228,600 | $47,100 | $181,500 |
| 2020 | $1,637 | $212,400 | $42,900 | $169,500 |
| 2019 | $1,673 | $190,300 | $39,000 | $151,300 |
| 2018 | $1,502 | $177,100 | $39,000 | $138,100 |
| 2017 | $1,514 | $170,500 | $39,000 | $131,500 |
| 2016 | $1,514 | $171,900 | $39,000 | $132,900 |
| 2014 | $710 | $168,700 | $39,000 | $129,700 |
Agents Affiliated with this Home
-
Joanna Rodriguez

Seller's Agent in 2025
Joanna Rodriguez
The Hogan Group Real Estate
(804) 937-7653
2 in this area
77 Total Sales
-
Denise Barnes

Buyer's Agent in 2025
Denise Barnes
Real Broker LLC
(804) 835-0055
4 in this area
14 Total Sales
-
Raye Durham
R
Seller's Agent in 2024
Raye Durham
Parr & Abernathy Realty, Inc.
(804) 586-6640
2 in this area
42 Total Sales
Map
Source: Central Virginia Regional MLS
MLS Number: 2507786
APN: 13H-02-0G-051-0
- 7427 Trailing Rock Rd
- 5421 Willow Oak Dr
- 4433 Branchester Pkwy
- 4328 Shorebird Dr
- 6448 Blair Ct
- TBD Union Branch
- 4001 Birchett Place
- 5428 Copperfield Dr
- 4200 Esposito Place
- 613 Hidden Oaks Place
- 4000 Rotherham Cir
- 3130 Tinsley Terrace
- 5301 Middle Rd
- 1223 Tinsley Blvd
- 4298 Cedar Creek Ln
- 6010 Courthouse Rd
- 3917 London Rd
- 4009 Robert e Lee Dr
- 8100 Sandy Ridge Rd
- 000 Prince George Dr
