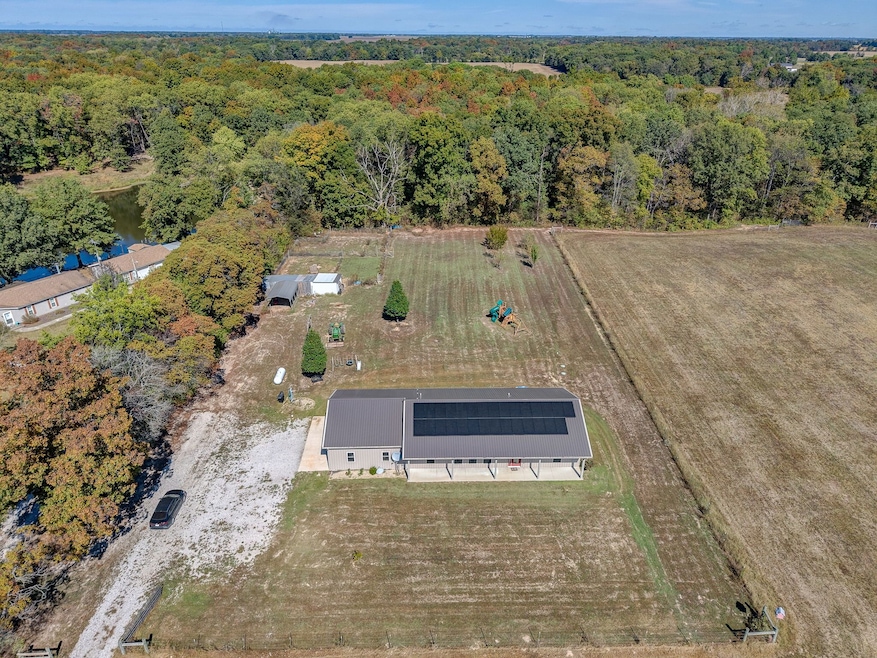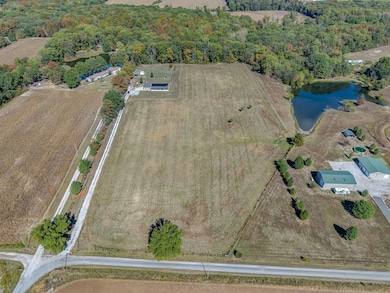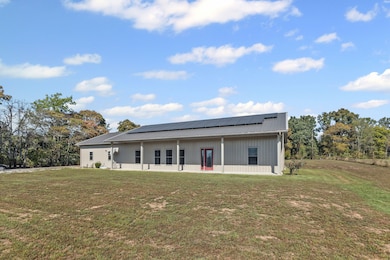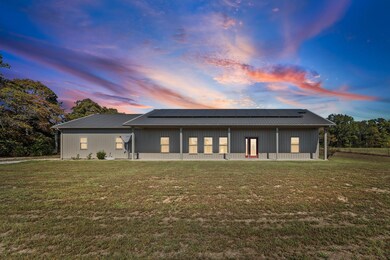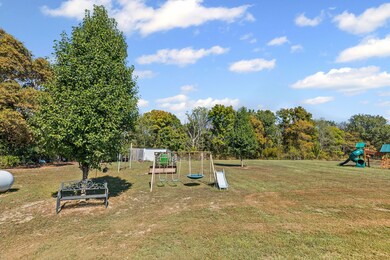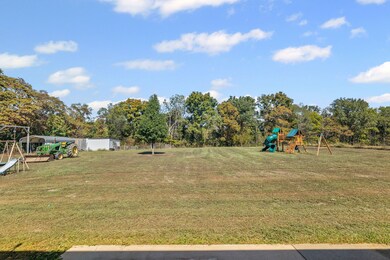7009 Hydrangea Rd Coulterville, IL 62237
Estimated payment $2,889/month
Highlights
- Horses Allowed On Property
- RV Access or Parking
- RV Parking in Community
- Pinckneyville Middle School Rated 9+
- Solar Power System
- Waterfront
About This Home
Experience the perfect blend of modern living and country charm in this custom-built 3-bedroom, 2.5-bath home, constructed in 2018 and nestled on 38 acres. The property offers fenced pastures for livestock, apple, peach, plum, and apricot trees, and full RV hook-up for ultimate convenience. With five separate parcels, the land provides incredible flexibility for future development or additional residences.
Energy efficiency is a standout feature, with double insulation (spray foam and blown-in) and fifteen recently installed solar panels—all of which will be paid off at closing. Inside, soaring ceilings enhance the open floor plan. The kitchen boasts custom cabinetry and quartz countertops, while the master suite includes a spacious walk-in closet and a luxurious walk-in shower.
Additional features include a storm shelter conveniently located under the attached garage and a generous back patio perfect for outdoor gatherings. This home delivers a rare combination of thoughtful design, sustainable living, and endless possibilities for the ultimate country lifestyle.
Age of the home: 2018
Square Footage: 1406 (source: County)
Lot Size: 38.14 acres (source: County)
Heating: Dual (2018)
Cooling: Electric (2018)
Water Heater: Electric (2018)
Roof: Metal (2018)
Utility Providers:
Water ~ Washington County Water
Sewer ~ Septic
Electric ~ Ameren (Solar)
Gas ~ Propane
Garage: 2 Car
School District(s): Pinckneyville
Room Dimensions:
Living room 25 x 13
Kitchen 13 x 15
Primary Bedroom 15 x 18
Primary Bathroom 11 x 9
Bedroom 9 x 11
Bedroom 9 x9
Bathroom 12 x 9
Bathroom 6x5
Title Company: Roe Abstract
Financing: Cash, Conventional, USDA, FHA,VA
Directions: GPS Friendly
Legal Description: SEC 1 TWN 4S RNG 4W PT NE SE & S PT SE NE & N 14@ S PT SE NE &TWN 04 RNG 03 SECTION 06 PT SW NW
Parcel(s): 1-44-0010-043, 1-44-0010-045, 1-44-0010-047, 1-44-0010-041 & 1-43-0070-073
Taxes: 2024 - $4613.86

Home Details
Home Type
- Single Family
Est. Annual Taxes
- $3,085
Lot Details
- Waterfront
- Rural Setting
- Irregular Lot
- Many Trees
- Current uses include agriculture, hunting/fishing, residential single, row crop
- Potential uses include agriculture, hunting/fishing, orchards/vineyards, residential multi-family, residential single, hobby farm, homestead
Parking
- RV Access or Parking
Home Design
- Ranch Style House
- Foam Insulation
- Metal Roof
Interior Spaces
- Ceiling Fan
- Vinyl Flooring
Kitchen
- Eat-In Kitchen
- Breakfast Bar
- Gas Oven or Range
- Built-In Microwave
- Dishwasher
Bedrooms and Bathrooms
- 3 Bedrooms
- Walk-In Closet
- Split Vanities
- Separate Shower
Outdoor Features
- Creek On Lot
- Wildlife includes whitetail deer, turkeys
- Open Patio
- Storm Cellar or Shelter
Utilities
- Central Air
- Septic Tank
Additional Features
- Solar Power System
- Outside City Limits
- Pasture
- Horses Allowed On Property
Community Details
- RV Parking in Community
Map
Home Values in the Area
Average Home Value in this Area
Tax History
| Year | Tax Paid | Tax Assessment Tax Assessment Total Assessment is a certain percentage of the fair market value that is determined by local assessors to be the total taxable value of land and additions on the property. | Land | Improvement |
|---|---|---|---|---|
| 2024 | $3,085 | $56,485 | $3,696 | $52,789 |
| 2023 | $3,019 | $53,400 | $3,429 | $49,971 |
| 2022 | $2,718 | $48,669 | $3,092 | $45,577 |
| 2021 | $2,576 | $45,592 | $2,845 | $42,747 |
| 2020 | $2,620 | $42,144 | $2,589 | $39,555 |
| 2019 | $2,588 | $40,855 | $2,452 | $38,403 |
| 2018 | $35 | $472 | $472 | $0 |
| 2017 | $30 | $389 | $389 | $0 |
| 2016 | $18 | $245 | $245 | $0 |
| 2015 | $18 | $245 | $245 | $0 |
| 2013 | $13 | $180 | $180 | $0 |
Property History
| Date | Event | Price | List to Sale | Price per Sq Ft | Prior Sale |
|---|---|---|---|---|---|
| 11/22/2025 11/22/25 | Price Changed | $489,900 | -2.0% | $348 / Sq Ft | |
| 10/09/2025 10/09/25 | For Sale | $499,900 | +5.7% | $356 / Sq Ft | |
| 11/14/2023 11/14/23 | Price Changed | $473,000 | +8.7% | $336 / Sq Ft | |
| 11/13/2023 11/13/23 | Sold | $435,000 | +45.5% | $309 / Sq Ft | View Prior Sale |
| 09/27/2023 09/27/23 | Pending | -- | -- | -- | |
| 09/11/2023 09/11/23 | Price Changed | $299,000 | -3.5% | $213 / Sq Ft | |
| 03/01/2023 03/01/23 | For Sale | $310,000 | -- | $220 / Sq Ft |
Purchase History
| Date | Type | Sale Price | Title Company |
|---|---|---|---|
| Warranty Deed | $435,000 | None Listed On Document | |
| Warranty Deed | $160,000 | Attorney | |
| Warranty Deed | $27,000 | None Available | |
| Warranty Deed | $20,000 | None Available |
Mortgage History
| Date | Status | Loan Amount | Loan Type |
|---|---|---|---|
| Previous Owner | $128,000 | New Conventional |
- 7544 Geranium Rd
- 318 W Main St
- 2076 Carter Rd
- 35 Hickory St
- 12 Hickory St
- 5599 County Highway 21
- 22 Smith Rd
- 115 S 4th St
- 5238 Woodhaven Rd
- 0 Business Highway 127
- 4914 State Route 127
- 000 W Lake Rd
- 4339 Illinois 127
- 4090 Shiloh Cir
- Lot 21 Oxbow Rd
- 4159 Evergreen Ln
- 242 Missouri St
- 4077 State Route 154
- 118 Missouri St
- 432 Indian Trail Dr
- 81 Cripple Creek Rd
- 418 E Main St
- 1416 Mc Kinley St Unit E
- 1416 Mc Kinley St Unit G
- 1416 Mc Kinley St Unit C
- 1416 Mc Kinley St Unit F
- 1416 Mc Kinley St Unit B
- 1416 Mc Kinley St Unit D
- 280 Douglas Ave
- 840 Southgate Dr
- 1963 Nathan Ave Unit A
- 44 Deerwood Park
- 63 Deerwood Park
- 98 Deerwood Park
- 9601 Luan Dr
- 9740 Luan Dr
- 9680 Hayden Dr
- 2651 Brookmeadow Dr
- 2800 Shan Dr
- 113 Linwood Dr
