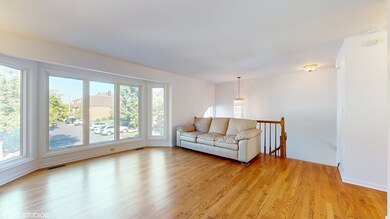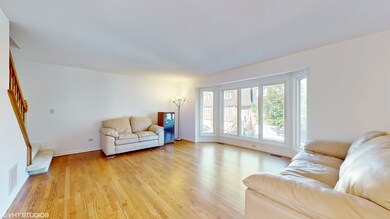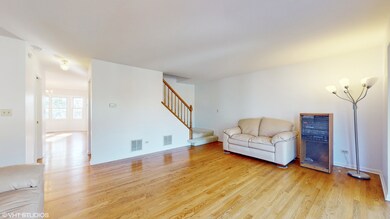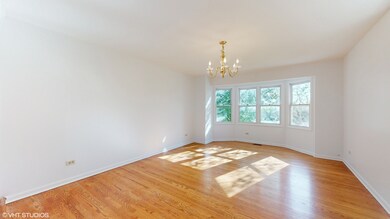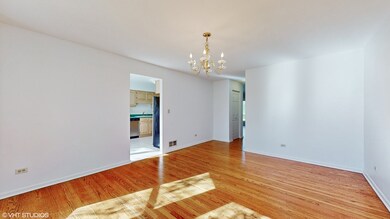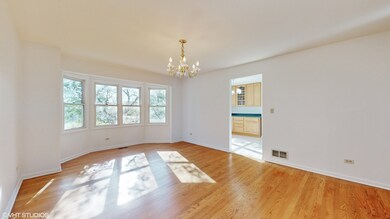
7009 Lorel Ave Skokie, IL 60077
Southwest Skokie NeighborhoodHighlights
- Vaulted Ceiling
- Wood Flooring
- 2 Car Attached Garage
- Fairview South Elementary School Rated A
- Formal Dining Room
- Walk-In Closet
About This Home
As of January 2025Welcome to your dream home! This beautifully designed 3-story Townhome offers an exceptional living experience in a meticulously maintained subdivision. Inviting entry leads to a modern stairwell adorned with a stylish chandelier. Expansive living room with high ceilings and abundant windows filling the space with natural light. Separate formal dining room conveniently located off the kitchen. Enjoy plenty of counter space, perfect for meal preparation and provide ample room for all your culinary needs, making cooking a delight. The third-floor features 3 bedrooms that showcase beautiful hardwood floors and generous closet space. The large primary bedroom features soaring ceilings and a walk-in closet, complemented by an en-suite bathroom with double sinks and a relaxing soaking tub. The lower level boasts a comfortable family room with plush carpeting and a charming gas/natural wood-burning fireplace. This versatile space can easily serve as a home office or a cozy retreat. Sliding doors open to a brand new (2023) deck overlooking Fairview school playground, perfect for outdoor entertaining and gardening. Attached 2 car garage. Security camera system in common areas. Minutes from Major highways, Next to Village Crossing shopping center, restaurants and more. Incredible opportunity to make this wonderful home your own.
Townhouse Details
Home Type
- Townhome
Est. Annual Taxes
- $8,521
Year Built
- Built in 1992
Lot Details
- Lot Dimensions are 25 x 78
HOA Fees
- $400 Monthly HOA Fees
Parking
- 2 Car Attached Garage
- Parking Included in Price
Home Design
- Brick Exterior Construction
Interior Spaces
- 2,407 Sq Ft Home
- 3-Story Property
- Vaulted Ceiling
- Gas Log Fireplace
- Family Room with Fireplace
- Living Room
- Formal Dining Room
- Storage
- Wood Flooring
Kitchen
- Range
- Dishwasher
Bedrooms and Bathrooms
- 3 Bedrooms
- 3 Potential Bedrooms
- Walk-In Closet
Laundry
- Laundry Room
- Dryer
- Washer
Utilities
- Forced Air Heating and Cooling System
- Heating System Uses Natural Gas
- Lake Michigan Water
Listing and Financial Details
- Senior Tax Exemptions
- Homeowner Tax Exemptions
Community Details
Overview
- Association fees include insurance, security, exterior maintenance, lawn care, snow removal
- 4 Units
- Property Manager Association, Phone Number (630) 627-3303
- Kingston Estates Subdivision
- Property managed by Hillcrest
Pet Policy
- Dogs and Cats Allowed
Ownership History
Purchase Details
Home Financials for this Owner
Home Financials are based on the most recent Mortgage that was taken out on this home.Purchase Details
Purchase Details
Home Financials for this Owner
Home Financials are based on the most recent Mortgage that was taken out on this home.Purchase Details
Home Financials for this Owner
Home Financials are based on the most recent Mortgage that was taken out on this home.Purchase Details
Similar Homes in the area
Home Values in the Area
Average Home Value in this Area
Purchase History
| Date | Type | Sale Price | Title Company |
|---|---|---|---|
| Quit Claim Deed | -- | Chicago Title | |
| Administrators Deed | $440,000 | Chicago Title | |
| Warranty Deed | $412,500 | Multiple | |
| Warranty Deed | $324,000 | -- | |
| Quit Claim Deed | -- | Chicago Title Insurance Co | |
| Quit Claim Deed | -- | -- |
Mortgage History
| Date | Status | Loan Amount | Loan Type |
|---|---|---|---|
| Open | $242,000 | New Conventional | |
| Previous Owner | $253,150 | Unknown | |
| Previous Owner | $254,350 | New Conventional | |
| Previous Owner | $255,500 | Unknown | |
| Previous Owner | $256,500 | Unknown | |
| Previous Owner | $257,200 | Unknown | |
| Previous Owner | $257,200 | Unknown | |
| Previous Owner | $257,200 | Unknown | |
| Previous Owner | $257,800 | Unknown | |
| Previous Owner | $258,500 | Unknown | |
| Previous Owner | $259,000 | Purchase Money Mortgage | |
| Previous Owner | $193,500 | Purchase Money Mortgage |
Property History
| Date | Event | Price | Change | Sq Ft Price |
|---|---|---|---|---|
| 01/06/2025 01/06/25 | Sold | $440,000 | -11.1% | $183 / Sq Ft |
| 11/18/2024 11/18/24 | Pending | -- | -- | -- |
| 10/29/2024 10/29/24 | For Sale | $495,000 | -- | $206 / Sq Ft |
Tax History Compared to Growth
Tax History
| Year | Tax Paid | Tax Assessment Tax Assessment Total Assessment is a certain percentage of the fair market value that is determined by local assessors to be the total taxable value of land and additions on the property. | Land | Improvement |
|---|---|---|---|---|
| 2024 | $8,226 | $42,000 | $6,500 | $35,500 |
| 2023 | $8,226 | $42,000 | $6,500 | $35,500 |
| 2022 | $8,226 | $42,000 | $6,500 | $35,500 |
| 2021 | $4,144 | $31,517 | $4,882 | $26,635 |
| 2020 | $3,688 | $31,517 | $4,882 | $26,635 |
| 2019 | $3,736 | $35,019 | $4,882 | $30,137 |
| 2018 | $4,164 | $34,911 | $4,198 | $30,713 |
| 2017 | $4,130 | $34,911 | $4,198 | $30,713 |
| 2016 | $4,663 | $34,911 | $4,198 | $30,713 |
| 2015 | $5,281 | $24,722 | $3,661 | $21,061 |
| 2014 | $6,039 | $26,500 | $3,661 | $22,839 |
| 2013 | $6,119 | $26,500 | $3,661 | $22,839 |
Agents Affiliated with this Home
-
Anna Colletti

Seller's Agent in 2025
Anna Colletti
Teva Realty
(773) 407-9482
1 in this area
12 Total Sales
-
Harris Ali

Buyer's Agent in 2025
Harris Ali
Sky High Real Estate Inc.
51 in this area
525 Total Sales
Map
Source: Midwest Real Estate Data (MRED)
MLS Number: 12199089
APN: 10-33-101-088-0000
- 6907 Lorel Ave
- 5148 Coyle Ave
- 5305 Farwell Ave
- 5049 Lunt Ave
- 6717 N Central Ave
- 6734 N Navajo Ave
- 4915 Farwell Ave
- 7350 Lavergne Ave
- 6911 N Wildwood Ave
- 5049 Birchwood Ave
- 4825 W Sherwin Ave
- 5841 W Touhy Ave
- 6535 N Tower Circle Dr
- 5025 Jerome Ave
- 6552 N Waukesha Ave
- 7612 Niles Center Rd
- 6436 N Lehigh Ave Unit 2N
- 6526 N Ponchartrain Blvd
- 6485 N Tower Ct
- 4740 W North Shore Ave

