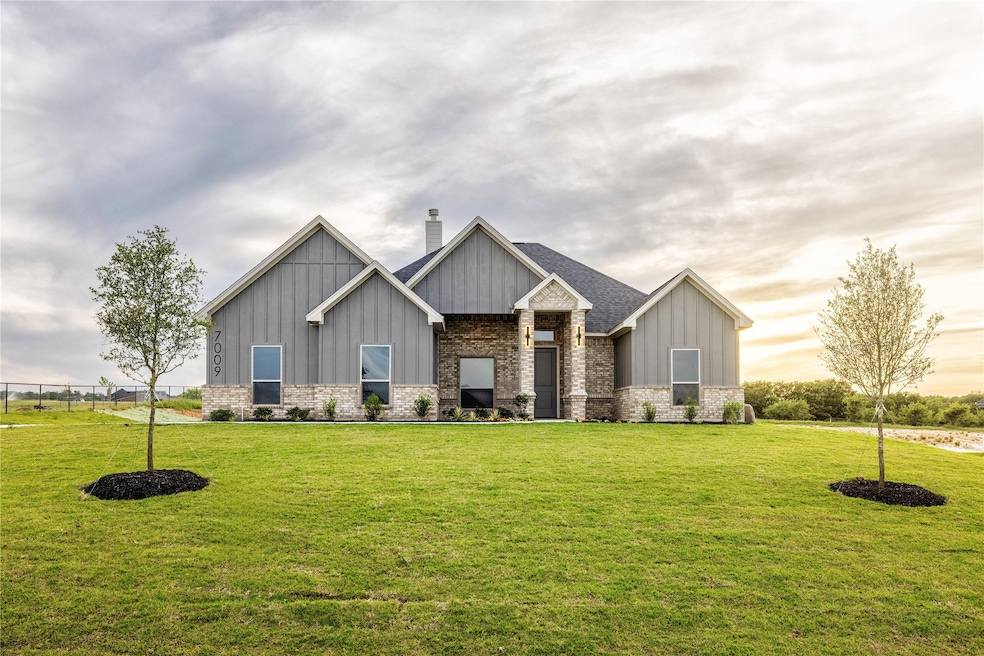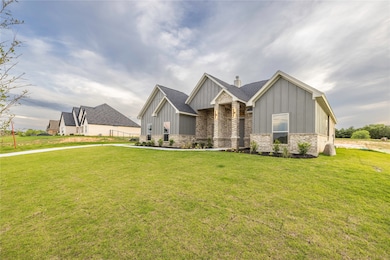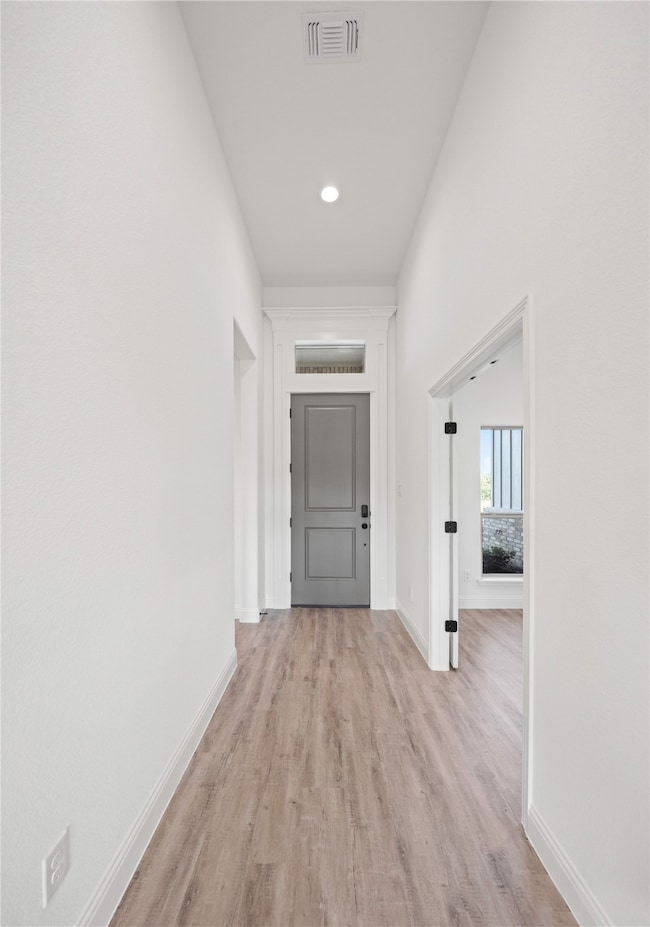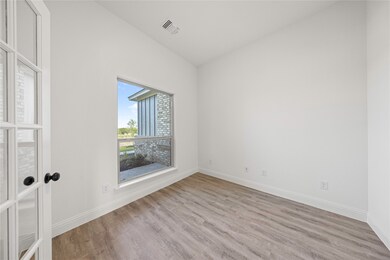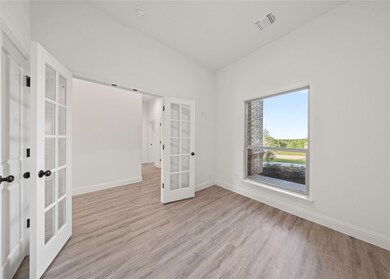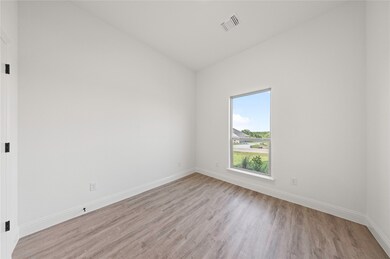
7009 Ranch View Place Springtown, TX 76082
Estimated payment $2,798/month
Highlights
- New Construction
- Covered patio or porch
- Interior Lot
- Traditional Architecture
- 2 Car Attached Garage
- Walk-In Closet
About This Home
Explore the charm of country living with BUILDER INCENTIVES available for this new Ashlyn home! Nestled on an expansive acre of land, this stunning farmhouse presents a perfect fusion of rustic allure and contemporary comfort. Boasting 3 bedrooms and 2 baths, each corner of this home exudes thoughtful design and welcoming ambiance. The spacious bedrooms offer a snug haven, while the well-appointed bathrooms exude a touch of opulence. Relish the tranquility of the countryside while lounging on the porch, immersing yourself in the lush surroundings, or creating cherished moments in the spacious backyard.
Last Listed By
NextHome Integrity Group Brokerage Phone: 817-770-0725 License #0709658 Listed on: 05/29/2025

Open House Schedule
-
Sunday, June 01, 202512:00 am to 5:00 pm6/1/2025 12:00:00 AM +00:006/1/2025 5:00:00 PM +00:00Add to Calendar
Home Details
Home Type
- Single Family
Year Built
- Built in 2025 | New Construction
Lot Details
- 1 Acre Lot
- Landscaped
- Interior Lot
- Sprinkler System
HOA Fees
- $42 Monthly HOA Fees
Parking
- 2 Car Attached Garage
- Side Facing Garage
- Garage Door Opener
Home Design
- Traditional Architecture
- Brick Exterior Construction
- Slab Foundation
- Composition Roof
Interior Spaces
- 2,202 Sq Ft Home
- 1-Story Property
- Ceiling Fan
- Wood Burning Fireplace
- ENERGY STAR Qualified Windows
Kitchen
- Electric Oven
- Electric Cooktop
- Microwave
- Dishwasher
- Kitchen Island
- Disposal
Flooring
- Carpet
- Tile
Bedrooms and Bathrooms
- 3 Bedrooms
- Walk-In Closet
Home Security
- Carbon Monoxide Detectors
- Fire and Smoke Detector
Eco-Friendly Details
- Energy-Efficient Appliances
- Energy-Efficient HVAC
- Energy-Efficient Insulation
- Energy-Efficient Thermostat
Outdoor Features
- Covered patio or porch
Schools
- Goshen Creek Elementary School
- Springtown High School
Utilities
- Central Heating and Cooling System
- Heat Pump System
- Underground Utilities
- Electric Water Heater
- Aerobic Septic System
- High Speed Internet
- Cable TV Available
Community Details
- Association fees include management, ground maintenance
- The Ranches At Valley View Subdivision
Listing and Financial Details
- Legal Lot and Block 55 / 1
- Assessor Parcel Number R000120780
Map
Home Values in the Area
Average Home Value in this Area
Property History
| Date | Event | Price | Change | Sq Ft Price |
|---|---|---|---|---|
| 05/29/2025 05/29/25 | For Sale | $436,900 | -- | $198 / Sq Ft |
Similar Homes in Springtown, TX
Source: North Texas Real Estate Information Systems (NTREIS)
MLS Number: 20951075
- 7013 Ranch View Place
- 7016 Ranch View Place
- 7012 Ranch View Place
- 7025 Ranch View Place
- 6001 Cottontail Ct
- 6009 Cottontail Ct
- 2004 Highland View Dr
- TBD Valley Oak Ct
- 77R Valley Oak Ct
- 9020 Valley Oak Ct
- 9041 Valley Oak Ct
- 10016 Valley Oak Ct
- 3024 W Fork Way
- 3009 Westfork Way
- 3005 Westfork Way
- 3025 W Fork Way
- 1004 N Agnes
- 1004 Gonzollas Rd
- 1033 Gonzollas Rd
- 1045 Gonzollas Rd
