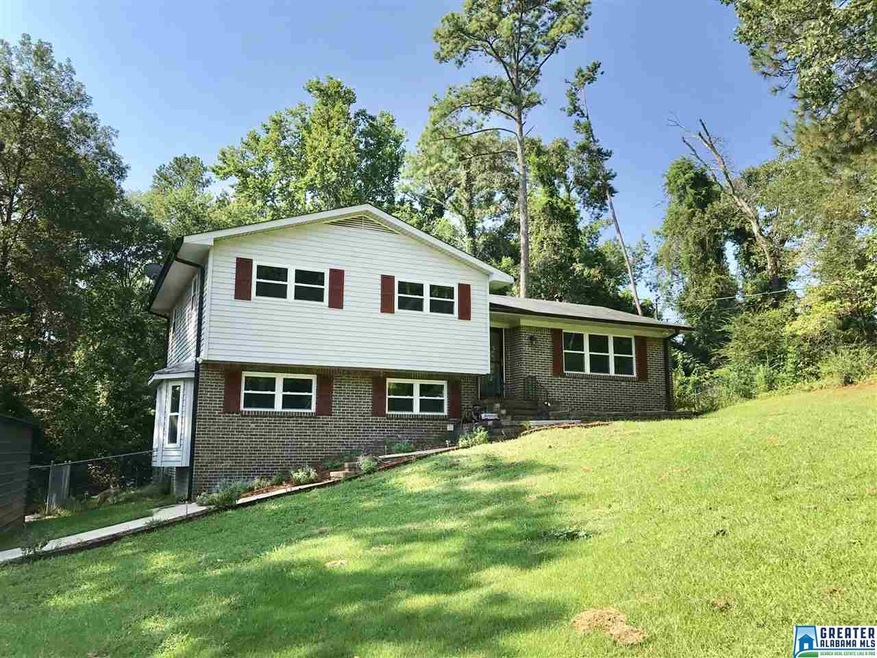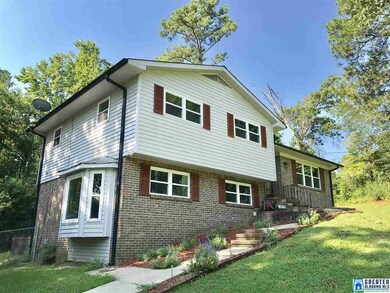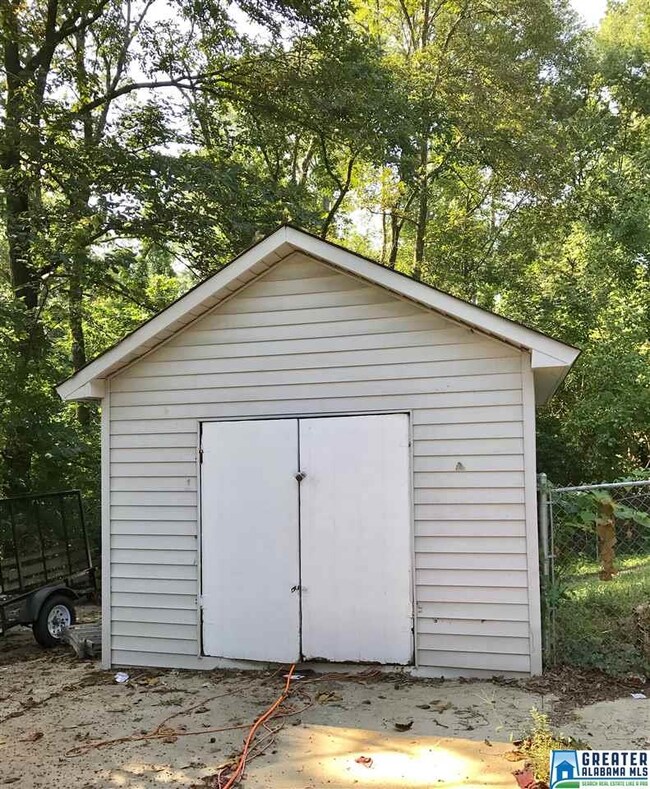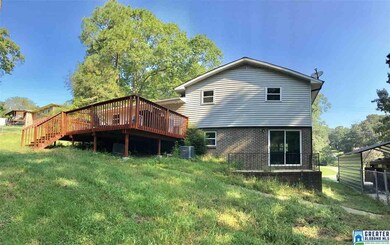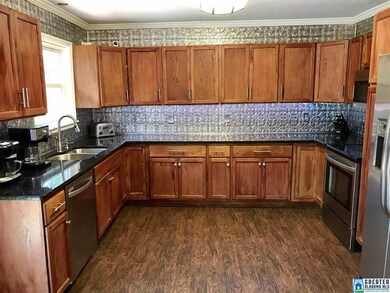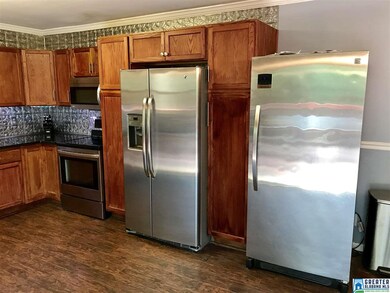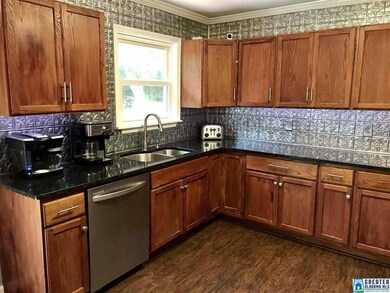
Highlights
- Deck
- Stone Countertops
- Stainless Steel Appliances
- Wood Flooring
- Den
- Fenced Yard
About This Home
As of March 2020HOME WITH ACREAGE ** LOTS OF GREAT UPDATES IN THIS HOME ** NEW WINDOWS, Granite Countertops, Upgraded Kitchen Countertops, TONS of Cabinets and Counter space, Metal Backsplash, Eat-in Kitchen area, Stainless Appliances, Original GORGEOUS Hardwoods in Bedrooms, HUGE Deck off the Kitchen, HUGE DEN in Finished Basement, LARGE Patio off Basement Den with Sliding doors, Remodeled Bath in Basement with Curved Glass Shower Door & Upgraded Vanity, Laundry Room, Brick & Vinyl Siding, Large Fenced in Yard, Storage Building/Workshop, Carport, Leeds City Schools, Septic Tank, Convenient to Grand River, Airport and Downtown, Additional Lot is included in the asking price. BRING US AN OFFER! MOTIVATED SELLERS.
Home Details
Home Type
- Single Family
Est. Annual Taxes
- $2,234
Year Built
- 1968
Lot Details
- Fenced Yard
- Interior Lot
Home Design
- Split Level Home
- Vinyl Siding
Interior Spaces
- 1-Story Property
- Crown Molding
- Smooth Ceilings
- Ceiling Fan
- Recessed Lighting
- Double Pane Windows
- Bay Window
- Insulated Doors
- Dining Room
- Den
Kitchen
- Stove
- Built-In Microwave
- Dishwasher
- Stainless Steel Appliances
- ENERGY STAR Qualified Appliances
- Stone Countertops
Flooring
- Wood
- Carpet
- Laminate
- Tile
Bedrooms and Bathrooms
- 3 Bedrooms
- Primary Bedroom Upstairs
- 2 Full Bathrooms
- Bathtub and Shower Combination in Primary Bathroom
- Separate Shower
Laundry
- Laundry Room
- Washer and Electric Dryer Hookup
Finished Basement
- Basement Fills Entire Space Under The House
- Recreation or Family Area in Basement
- Laundry in Basement
- Natural lighting in basement
Parking
- 1 Carport Space
- Driveway
Eco-Friendly Details
- ENERGY STAR/CFL/LED Lights
Outdoor Features
- Deck
- Patio
- Exterior Lighting
Utilities
- Central Heating and Cooling System
- Heating System Uses Gas
- Programmable Thermostat
- Electric Water Heater
- Septic Tank
Listing and Financial Details
- Assessor Parcel Number 25-00-19-4-009-003.000
Ownership History
Purchase Details
Home Financials for this Owner
Home Financials are based on the most recent Mortgage that was taken out on this home.Purchase Details
Home Financials for this Owner
Home Financials are based on the most recent Mortgage that was taken out on this home.Purchase Details
Purchase Details
Purchase Details
Home Financials for this Owner
Home Financials are based on the most recent Mortgage that was taken out on this home.Similar Homes in Leeds, AL
Home Values in the Area
Average Home Value in this Area
Purchase History
| Date | Type | Sale Price | Title Company |
|---|---|---|---|
| Warranty Deed | $160,000 | -- | |
| Warranty Deed | $140,000 | -- | |
| Special Warranty Deed | -- | None Available | |
| Corporate Deed | -- | -- | |
| Warranty Deed | $117,250 | -- |
Mortgage History
| Date | Status | Loan Amount | Loan Type |
|---|---|---|---|
| Open | $165,760 | VA | |
| Previous Owner | $140,000 | VA | |
| Previous Owner | $87,600 | New Conventional | |
| Previous Owner | $115,437 | FHA | |
| Previous Owner | $100,000 | Credit Line Revolving |
Property History
| Date | Event | Price | Change | Sq Ft Price |
|---|---|---|---|---|
| 03/24/2020 03/24/20 | Sold | $160,000 | -3.0% | $95 / Sq Ft |
| 02/16/2020 02/16/20 | Price Changed | $164,900 | -2.9% | $98 / Sq Ft |
| 12/30/2019 12/30/19 | For Sale | $169,900 | +21.4% | $101 / Sq Ft |
| 11/17/2017 11/17/17 | Sold | $140,000 | -4.4% | $94 / Sq Ft |
| 09/28/2017 09/28/17 | Pending | -- | -- | -- |
| 09/15/2017 09/15/17 | Price Changed | $146,500 | -1.7% | $99 / Sq Ft |
| 08/23/2017 08/23/17 | For Sale | $149,000 | -- | $100 / Sq Ft |
Tax History Compared to Growth
Tax History
| Year | Tax Paid | Tax Assessment Tax Assessment Total Assessment is a certain percentage of the fair market value that is determined by local assessors to be the total taxable value of land and additions on the property. | Land | Improvement |
|---|---|---|---|---|
| 2024 | $2,234 | $39,980 | -- | -- |
| 2022 | $1,780 | $15,090 | $4,200 | $10,890 |
| 2021 | $1,800 | $15,180 | $4,200 | $10,980 |
| 2020 | $729 | $13,170 | $4,200 | $8,970 |
| 2019 | $477 | $8,940 | $0 | $0 |
| 2018 | $610 | $11,180 | $0 | $0 |
| 2017 | $595 | $10,920 | $0 | $0 |
| 2016 | $579 | $10,660 | $0 | $0 |
| 2015 | $579 | $9,760 | $0 | $0 |
| 2014 | $1,309 | $20,520 | $0 | $0 |
| 2013 | $1,309 | $20,520 | $0 | $0 |
Agents Affiliated with this Home
-
Laurie Burgess

Seller's Agent in 2020
Laurie Burgess
Webb & Company Realty
(205) 365-4611
106 in this area
311 Total Sales
-
M
Buyer's Agent in 2020
Matt Morgan
Apollo Property Group with Kel
-
Stacey Adcock

Seller's Agent in 2017
Stacey Adcock
ARC Realty 280
(205) 370-2919
2 in this area
73 Total Sales
-
Judy Kirkland

Buyer's Agent in 2017
Judy Kirkland
ERA King Real Estate - Moody
(205) 640-0133
8 in this area
114 Total Sales
Map
Source: Greater Alabama MLS
MLS Number: 793802
APN: 25-00-19-4-009-003.000
- 7154 Rowan Rd Unit L2B3
- 6592 Lynn Ave
- 1104 Rowan Trace
- 1044 Melissa Cir
- 7050 Greenwood Ln
- 7174 Rowan Rd
- 7205 Parkway Dr
- 6553 Priscilla St
- 1734 Bettye St Unit 1
- 7808 Laura St Unit 26
- 948 Valley Cir
- 1756 Bettye St Unit .85
- 7180 Parkway Dr
- 786 Valley Cir
- 1039 Brian Dr
- 794 Valley Cir
- 1760 Bettye St Unit .85
- 959 Diane St
- 896 Valley Cir
- 859 Valley Cir
