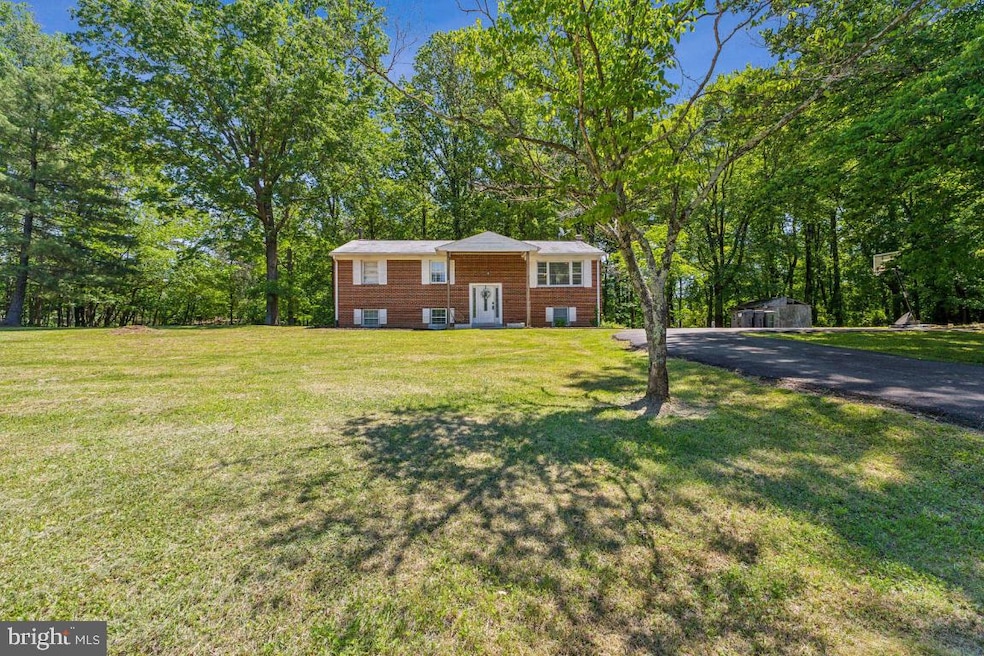
7009 Silver Maple Ct Warrenton, VA 20187
Vint Hill NeighborhoodHighlights
- Recreation Room
- Living Room
- Central Heating and Cooling System
- No HOA
- En-Suite Primary Bedroom
- Dining Room
About This Home
As of June 2025Spacious Home on 1.54 Acres in Kettle Run School District
Discover the potential in this 3 finished-bedroom, 2 finished-bathroom home situated on a combined 1.54-acre property, which includes the main 1.17-acre lot and a separately taxed 0.37-acre parcel. Located within the sought-after Kettle Run school district, this home features an updated kitchen with a gas stove and renovated upper-level bathrooms, blending comfort with convenience.
Major systems have been updated, including a new HVAC system and water heater installed in 2018 for peace of mind.
The lower level offers a great opportunity for customization, with work needed to complete the 4th bedroom, 3rd bathroom, and ceiling finishes in the basement. Property is being sold as-is, providing the perfect chance to add your personal touch. Offer deadline Sunday 5/25 at 9pm.
Last Agent to Sell the Property
LPT Realty, LLC License #0225104797 Listed on: 05/09/2025

Home Details
Home Type
- Single Family
Est. Annual Taxes
- $3,515
Year Built
- Built in 1974
Lot Details
- 1.17 Acre Lot
- Property is zoned R1
Parking
- Driveway
Home Design
- Split Level Home
- Brick Exterior Construction
- Concrete Perimeter Foundation
Interior Spaces
- 1,196 Sq Ft Home
- Property has 2 Levels
- Living Room
- Dining Room
- Recreation Room
- Partially Finished Basement
Bedrooms and Bathrooms
- 3 Main Level Bedrooms
- En-Suite Primary Bedroom
- 2 Full Bathrooms
Schools
- C. Hunter Ritchie Elementary School
- Auburn Middle School
- Kettle Run High School
Utilities
- Central Heating and Cooling System
- Electric Water Heater
- On Site Septic
Community Details
- No Home Owners Association
- Broken Hills Subdivision
Listing and Financial Details
- Tax Lot 8R
- Assessor Parcel Number 7905-77-5024 & 7905-77-6145
Ownership History
Purchase Details
Home Financials for this Owner
Home Financials are based on the most recent Mortgage that was taken out on this home.Purchase Details
Home Financials for this Owner
Home Financials are based on the most recent Mortgage that was taken out on this home.Similar Homes in Warrenton, VA
Home Values in the Area
Average Home Value in this Area
Purchase History
| Date | Type | Sale Price | Title Company |
|---|---|---|---|
| Deed | $475,000 | Old Republic National Title | |
| Deed | $475,000 | Old Republic National Title | |
| Deed | -- | None Available |
Mortgage History
| Date | Status | Loan Amount | Loan Type |
|---|---|---|---|
| Open | $380,000 | New Conventional | |
| Closed | $380,000 | New Conventional | |
| Previous Owner | $35,277 | Stand Alone Second | |
| Previous Owner | $244,200 | New Conventional |
Property History
| Date | Event | Price | Change | Sq Ft Price |
|---|---|---|---|---|
| 06/27/2025 06/27/25 | Sold | $475,000 | 0.0% | $397 / Sq Ft |
| 05/09/2025 05/09/25 | For Sale | $475,000 | -- | $397 / Sq Ft |
Tax History Compared to Growth
Tax History
| Year | Tax Paid | Tax Assessment Tax Assessment Total Assessment is a certain percentage of the fair market value that is determined by local assessors to be the total taxable value of land and additions on the property. | Land | Improvement |
|---|---|---|---|---|
| 2025 | $3,765 | $389,300 | $129,300 | $260,000 |
| 2024 | $3,685 | $389,300 | $129,300 | $260,000 |
| 2023 | $3,529 | $389,300 | $129,300 | $260,000 |
| 2022 | $3,529 | $389,300 | $129,300 | $260,000 |
| 2021 | $3,032 | $303,700 | $124,300 | $179,400 |
| 2020 | $3,032 | $303,700 | $124,300 | $179,400 |
| 2019 | $3,032 | $303,700 | $124,300 | $179,400 |
| 2018 | $2,996 | $303,700 | $124,300 | $179,400 |
| 2016 | $2,716 | $260,100 | $124,300 | $135,800 |
| 2015 | -- | $260,100 | $124,300 | $135,800 |
| 2014 | -- | $260,100 | $124,300 | $135,800 |
Agents Affiliated with this Home
-

Seller's Agent in 2025
Donald Winland
LPT Realty, LLC
(703) 328-5956
5 in this area
78 Total Sales
-
N
Seller Co-Listing Agent in 2025
Nikki Winland
LPT Realty, LLC
(703) 328-5518
2 in this area
64 Total Sales
-

Buyer's Agent in 2025
Tracey Hickey
RE/MAX Gateway, LLC
(703) 850-5996
1 in this area
63 Total Sales
Map
Source: Bright MLS
MLS Number: VAFQ2016536
APN: 7905-77-5024
- 0 Riley Rd Unit VAFQ2014144
- 7054 Lakeview Dr
- 7483 Lake Willow Ct
- 4568 Broken Hills Rd
- 5214 Swain Dr
- 6750 Stonehurst Ct
- 9828 Thoroughbred Rd
- 6560 Wellspring Ct
- 4116 Eddy Ct
- 3952 Lake Ashby Ct
- 7285 Joffa Cir
- 5040 Hummingbird Ln
- 7263 Joffa Cir
- 5122 Broad Run Church Rd
- 3308 Boathouse Rd
- 5260 Dapple Ln
- 5281 Hillside Dr
- 5313 Hillside Dr
- 7329 Riley Rd
- 9191 Harbor Ct






