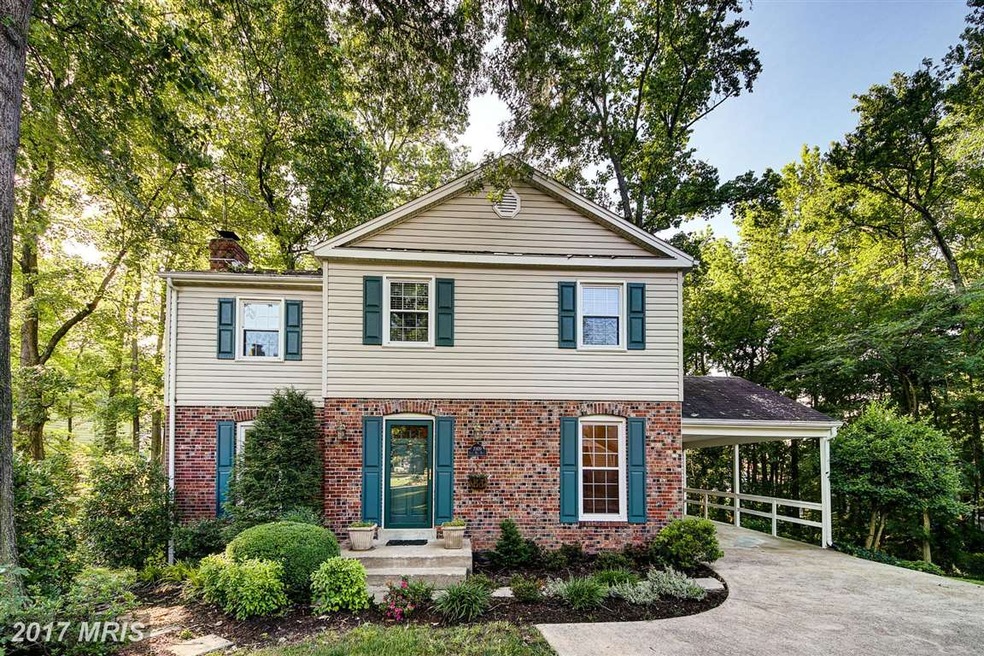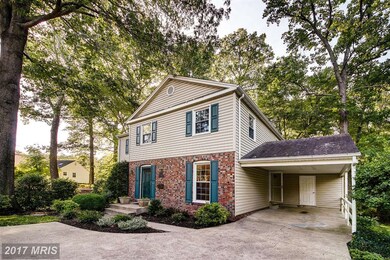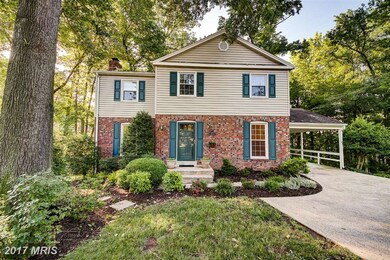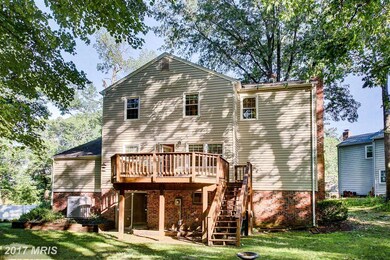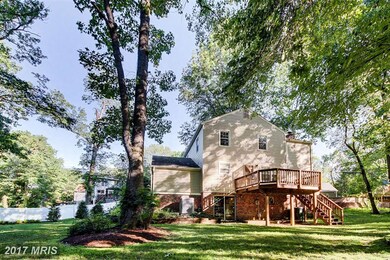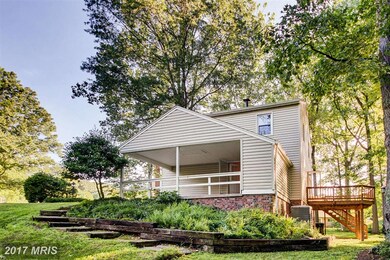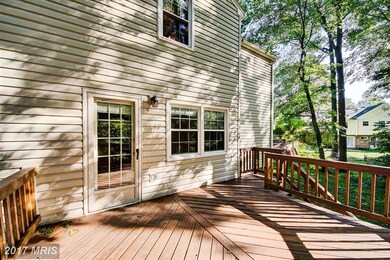
7009 Stone Mill Place Alexandria, VA 22306
Highlights
- Colonial Architecture
- 1 Fireplace
- Cooling System Utilizes Natural Gas
- Sandburg Middle Rated A-
- No HOA
- 1 Attached Carport Space
About This Home
As of April 2022ABSOLUTELY LOVELY COLONIAL ON CUL-DE-SAC IN THE POPULAR STONEYBROOKE SUBDIVISION. VERY OPEN FLOOR PLAN FEATURES LIVING ROOM WITH WOOD-BURNING FIREPLACE, SEPARATE DINING ROOM, LARGE UPDATED KITCHEN, MASTER SUITE WITH ATTACHED MASTER BATH. AMAZING YARD WITH HUGE DECK! CONVENIENT LOCATION - NEAR 2 METRO STATIONS, DC, SHOPPING, FT. BELVOIR *+MORE. COMFORTABLE, QUIET and CONVENIENT HOME. A must see!!
Last Agent to Sell the Property
Spring Hill Real Estate, LLC. License #0225204743 Listed on: 06/26/2015

Last Buyer's Agent
Spring Hill Real Estate, LLC. License #0225204743 Listed on: 06/26/2015

Home Details
Home Type
- Single Family
Est. Annual Taxes
- $5,013
Year Built
- Built in 1971
Lot Details
- 10,589 Sq Ft Lot
- Property is zoned 131
Home Design
- Colonial Architecture
- Brick Exterior Construction
Interior Spaces
- Property has 3 Levels
- 1 Fireplace
- Dining Area
Bedrooms and Bathrooms
- 4 Bedrooms
- 2.5 Bathrooms
Partially Finished Basement
- Walk-Out Basement
- Connecting Stairway
- Rear Basement Entry
Parking
- 1 Open Parking Space
- 1 Parking Space
- 1 Attached Carport Space
Schools
- Groveton Elementary School
- West Potomac High School
Utilities
- Cooling System Utilizes Natural Gas
- Central Air
- Heat Pump System
- Natural Gas Water Heater
Community Details
- No Home Owners Association
- Stoneybrooke Subdivision
Listing and Financial Details
- Tax Lot 318
- Assessor Parcel Number 92-2-22- -318
Ownership History
Purchase Details
Home Financials for this Owner
Home Financials are based on the most recent Mortgage that was taken out on this home.Purchase Details
Home Financials for this Owner
Home Financials are based on the most recent Mortgage that was taken out on this home.Purchase Details
Home Financials for this Owner
Home Financials are based on the most recent Mortgage that was taken out on this home.Similar Homes in Alexandria, VA
Home Values in the Area
Average Home Value in this Area
Purchase History
| Date | Type | Sale Price | Title Company |
|---|---|---|---|
| Deed | $740,000 | First American Title | |
| Gift Deed | -- | Title One Setmnt Group Llc | |
| Warranty Deed | $498,900 | Atg Title Inc |
Mortgage History
| Date | Status | Loan Amount | Loan Type |
|---|---|---|---|
| Closed | $592,000 | New Conventional | |
| Closed | $592,000 | New Conventional | |
| Previous Owner | $432,000 | New Conventional | |
| Previous Owner | $440,000 | New Conventional | |
| Previous Owner | $489,863 | FHA |
Property History
| Date | Event | Price | Change | Sq Ft Price |
|---|---|---|---|---|
| 04/08/2022 04/08/22 | Sold | $740,000 | 0.0% | $425 / Sq Ft |
| 03/16/2022 03/16/22 | Pending | -- | -- | -- |
| 03/02/2022 03/02/22 | For Sale | $740,000 | +48.3% | $425 / Sq Ft |
| 09/19/2015 09/19/15 | Sold | $498,900 | 0.0% | $286 / Sq Ft |
| 08/01/2015 08/01/15 | Pending | -- | -- | -- |
| 07/23/2015 07/23/15 | For Sale | $498,900 | 0.0% | $286 / Sq Ft |
| 07/16/2015 07/16/15 | Pending | -- | -- | -- |
| 06/26/2015 06/26/15 | For Sale | $498,900 | -- | $286 / Sq Ft |
Tax History Compared to Growth
Tax History
| Year | Tax Paid | Tax Assessment Tax Assessment Total Assessment is a certain percentage of the fair market value that is determined by local assessors to be the total taxable value of land and additions on the property. | Land | Improvement |
|---|---|---|---|---|
| 2024 | $8,035 | $693,560 | $284,000 | $409,560 |
| 2023 | $7,827 | $693,560 | $284,000 | $409,560 |
| 2022 | $7,076 | $618,820 | $265,000 | $353,820 |
| 2021 | $6,588 | $561,420 | $215,000 | $346,420 |
| 2020 | $6,144 | $519,160 | $195,000 | $324,160 |
| 2019 | $5,878 | $496,660 | $190,000 | $306,660 |
| 2018 | $5,666 | $492,660 | $186,000 | $306,660 |
| 2017 | $5,604 | $482,650 | $182,000 | $300,650 |
| 2016 | $5,534 | $477,660 | $177,000 | $300,660 |
| 2015 | $5,025 | $450,230 | $170,000 | $280,230 |
| 2014 | $5,013 | $450,230 | $170,000 | $280,230 |
Agents Affiliated with this Home
-

Seller's Agent in 2022
Romel Voellm
Jeffrey Charles and Associates INC
(571) 236-2666
3 in this area
32 Total Sales
-

Buyer's Agent in 2022
Jennifer Smira
Compass
(202) 340-7675
2 in this area
838 Total Sales
-

Seller's Agent in 2015
Amen Ashabi
Spring Hill Real Estate, LLC.
(703) 577-2494
59 Total Sales
-

Seller Co-Listing Agent in 2015
Anna Parsapour
Spring Hill Real Estate, LLC.
(703) 731-5300
109 Total Sales
Map
Source: Bright MLS
MLS Number: 1003710417
APN: 0922-22-0318
- 7100 Strawn Ct
- 7010 Green Spring Ln
- 7200 Stover Dr
- 7123 Tolliver St
- 6825 Stoneybrooke Ln
- 6808 Stoneybrooke Ln
- 7006 Bedrock Rd
- 6813 Lamp Post Ln
- 6801 Lamp Post Ln
- 7135 Huntley Creek Place Unit 55
- 4518 Flintstone Rd
- 6943 Deer Run Dr
- 6712 Harrison Ln
- 7332 Tavenner Ln Unit 3B
- 7334 Tavenner Ln Unit 1-A
- 7027 Ridge Dr
- 6422 Prospect Terrace
- 3134 Clayborne Ave
- 6414 Virginia Hills Ave
- 7014 Richmond Hwy
