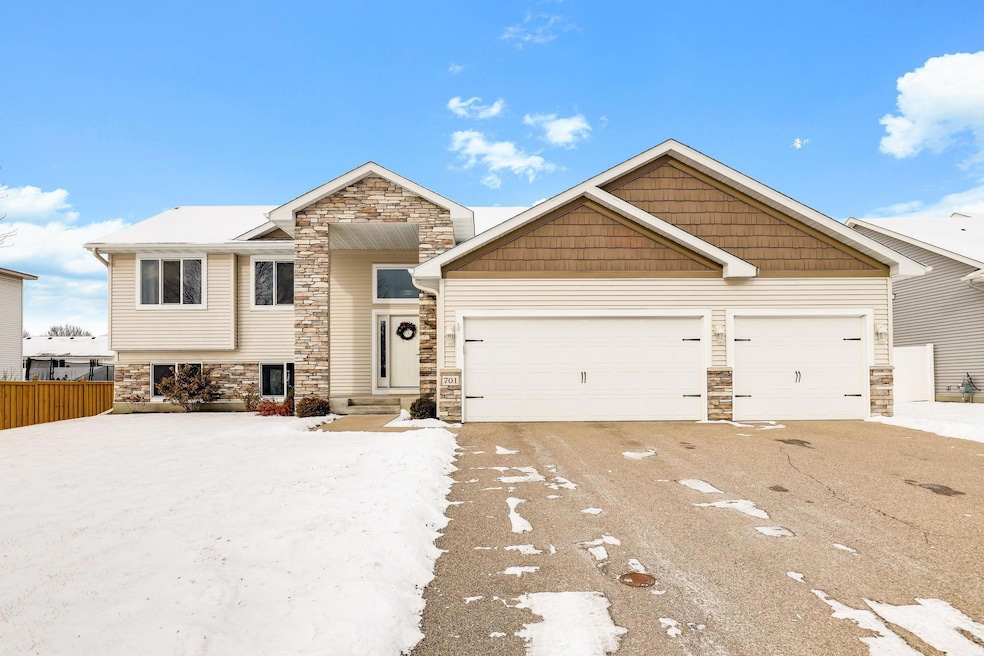
701 100th Ct NE Minneapolis, MN 55434
Highlights
- Deck
- No HOA
- Cul-De-Sac
- Main Floor Primary Bedroom
- The kitchen features windows
- 3 Car Attached Garage
About This Home
As of March 2025Welcome to this stunning 4-bedroom, 3-bathroom split-entry home, perfectly nestled on a cul-de-sac street. The exterior greets you with a beautiful full brick entryway, seamlessly complementing the brick and vinyl siding for a sophisticated look. Step inside to discover an upper level designed to impress, featuring vaulted ceilings and expansive windows that flood the space with natural light. The rich, dark-stained oak throughout the home adds an elegant touch. The kitchen is a chef's dream, boasting granite countertops, a center island, stainless steel appliances, hardwood floors, and a generously sized pantry. The dining room opens to a large 15x14 deck, perfect for entertaining or enjoying peaceful evenings outdoors. The main level offers three bedrooms, including a primary suite with a large closet and a private full bathroom.The lower level provides even more space: an enormous family room, a fourth bedroom, a 3/4 bath, a utility room, and a convenient crawl space for additional storage. Located near scenic walking trails, schools, shopping, and more, this home combines comfort, style, and a convenient location. Don’t miss the chance to make this incredible property yours!
Home Details
Home Type
- Single Family
Est. Annual Taxes
- $4,318
Year Built
- Built in 2017
Lot Details
- 0.29 Acre Lot
- Lot Dimensions are 80x136x80x140
- Cul-De-Sac
Parking
- 3 Car Attached Garage
- Insulated Garage
- Garage Door Opener
Home Design
- Bi-Level Home
Interior Spaces
- Family Room
- Living Room
- Utility Room
Kitchen
- Range
- Microwave
- Dishwasher
- Disposal
- The kitchen features windows
Bedrooms and Bathrooms
- 4 Bedrooms
- Primary Bedroom on Main
Laundry
- Dryer
- Washer
Finished Basement
- Walk-Out Basement
- Basement Fills Entire Space Under The House
- Drain
- Crawl Space
- Basement Window Egress
Utilities
- Forced Air Heating and Cooling System
- Cable TV Available
Additional Features
- Air Exchanger
- Deck
Community Details
- No Home Owners Association
- Hennum Meadows South Subdivision
Listing and Financial Details
- Assessor Parcel Number 303123120119
Ownership History
Purchase Details
Home Financials for this Owner
Home Financials are based on the most recent Mortgage that was taken out on this home.Purchase Details
Home Financials for this Owner
Home Financials are based on the most recent Mortgage that was taken out on this home.Purchase Details
Home Financials for this Owner
Home Financials are based on the most recent Mortgage that was taken out on this home.Similar Homes in Minneapolis, MN
Home Values in the Area
Average Home Value in this Area
Purchase History
| Date | Type | Sale Price | Title Company |
|---|---|---|---|
| Deed | $465,000 | -- | |
| Warranty Deed | $179,160 | Trademark Title Services Inc | |
| Warranty Deed | $95,000 | Trademark Title Services Inc | |
| Land Contract | $95,000 | Trademark Title Services Inc |
Mortgage History
| Date | Status | Loan Amount | Loan Type |
|---|---|---|---|
| Open | $372,000 | New Conventional | |
| Previous Owner | $321,100 | New Conventional | |
| Previous Owner | $95,000 | Land Contract Argmt. Of Sale |
Property History
| Date | Event | Price | Change | Sq Ft Price |
|---|---|---|---|---|
| 03/06/2025 03/06/25 | Sold | $465,000 | -- | $202 / Sq Ft |
| 02/04/2025 02/04/25 | Pending | -- | -- | -- |
Tax History Compared to Growth
Tax History
| Year | Tax Paid | Tax Assessment Tax Assessment Total Assessment is a certain percentage of the fair market value that is determined by local assessors to be the total taxable value of land and additions on the property. | Land | Improvement |
|---|---|---|---|---|
| 2025 | $4,677 | $442,100 | $112,900 | $329,200 |
| 2024 | $4,342 | $425,500 | $111,100 | $314,400 |
| 2023 | $4,292 | $429,400 | $105,700 | $323,700 |
| 2022 | $4,051 | $426,000 | $92,400 | $333,600 |
| 2021 | $3,907 | $350,300 | $77,000 | $273,300 |
| 2020 | $3,856 | $332,600 | $77,000 | $255,600 |
| 2019 | $3,717 | $314,500 | $72,000 | $242,500 |
| 2018 | $581 | $296,300 | $0 | $0 |
| 2017 | $537 | $67,500 | $0 | $0 |
| 2016 | $657 | $64,700 | $0 | $0 |
| 2015 | -- | $64,700 | $64,700 | $0 |
Agents Affiliated with this Home
-
Rochelle Spiess

Seller's Agent in 2025
Rochelle Spiess
TheMLSonline.com, Inc.
(612) 990-4778
10 in this area
114 Total Sales
-
Leanne Field
L
Buyer's Agent in 2025
Leanne Field
Ashworth Real Estate
(763) 370-5644
1 in this area
40 Total Sales
Map
Source: NorthstarMLS
MLS Number: 6650280
APN: 30-31-23-12-0119
- 782 101st Ave NE
- 10252 Jackson St NE
- 847 102nd Ln NE
- 570 98th Ave NE
- 583 97th Ln NE
- 947 102nd Cir NE
- 10022 Fillmore St NE Unit 72
- 9926 Fillmore St NE
- 437 96th Ln NE
- 9989 Fillmore St NE
- 9953 Fillmore St NE Unit 88
- 1146 100th Dr NE Unit A
- 9959 Fillmore St NE
- 445 Clover Leaf Pkwy NE
- 10301 Fillmore Place
- 9624 Taylor St NE
- 366 104th Ln NE
- 156 97th Ave NE
- 167 96th Ln NE Unit 185
- 133 96th Ln NE Unit 133






