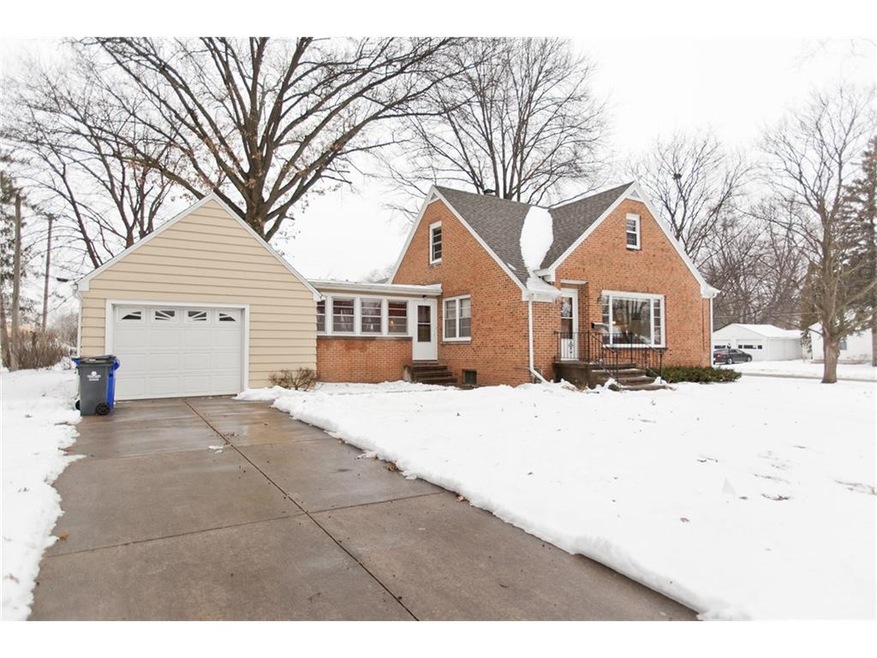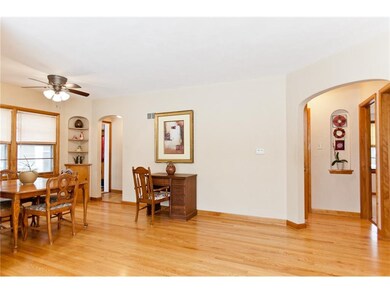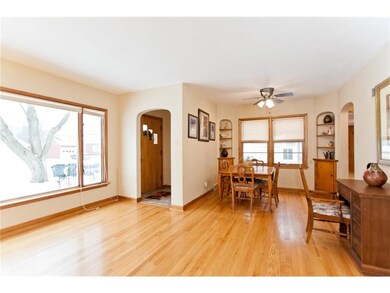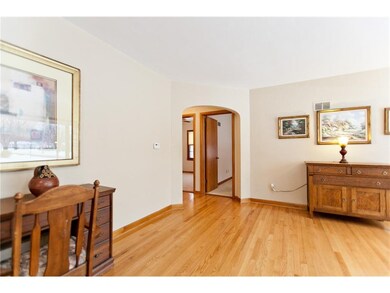
701 30th St SE Cedar Rapids, IA 52403
Highlights
- Recreation Room
- Formal Dining Room
- Forced Air Cooling System
- Main Floor Primary Bedroom
- 1 Car Attached Garage
- Patio
About This Home
As of January 2022Handsome brick home has lovely curb appeal, interior is loaded w/character.All major components are newer: roof, central air, furnace, water heater, plumbing, & more!Cooking & entertaining is easy due to the well designed & updated kitchen w/lots of cabinetry for storage, newer counter tops, flooring, ceiling fan, custom tile backsplash, & built-in shelving for cookbooks & extras.The main floor is rounded out by two bedrooms w/newer ceiling fans, blinds, & likely wood floors under the neutral carpets. The 2nd floor is overflowing w/storage closets & spaces.The lower level has spacious family room w/ a fun bar area, built-in bench & storage hutch for a nice game table area, & more closet & built-in drawer storage.The basement is finished off w/ a workshop area, laundry zone, & half bath.The backyard lives large, boasting a patio for entertaining, a clothes line, underground pet fence,& extra space for a playset or garden.
Last Agent to Sell the Property
Josie Ashmore
Fathom Realty Listed on: 01/07/2016

Last Buyer's Agent
Kathleen Klarenbeek
SKOGMAN REALTY
Home Details
Home Type
- Single Family
Est. Annual Taxes
- $3,308
Year Built
- 1948
Lot Details
- 7,841 Sq Ft Lot
- Lot Dimensions are 76 x 103
Home Design
- Brick Exterior Construction
- Frame Construction
- Vinyl Construction Material
Interior Spaces
- 2-Story Property
- 1.75 Story Property
- Living Room
- Formal Dining Room
- Recreation Room
- Basement Fills Entire Space Under The House
Kitchen
- Range
- Microwave
- Dishwasher
- Disposal
Bedrooms and Bathrooms
- 5 Bedrooms | 2 Main Level Bedrooms
- Primary Bedroom on Main
Laundry
- Dryer
- Washer
Parking
- 1 Car Attached Garage
- Garage Door Opener
Outdoor Features
- Patio
Utilities
- Forced Air Cooling System
- Heating System Uses Gas
- Gas Water Heater
Ownership History
Purchase Details
Home Financials for this Owner
Home Financials are based on the most recent Mortgage that was taken out on this home.Purchase Details
Home Financials for this Owner
Home Financials are based on the most recent Mortgage that was taken out on this home.Purchase Details
Home Financials for this Owner
Home Financials are based on the most recent Mortgage that was taken out on this home.Purchase Details
Home Financials for this Owner
Home Financials are based on the most recent Mortgage that was taken out on this home.Similar Homes in Cedar Rapids, IA
Home Values in the Area
Average Home Value in this Area
Purchase History
| Date | Type | Sale Price | Title Company |
|---|---|---|---|
| Warranty Deed | $159,000 | None Listed On Document | |
| Deed | -- | -- | |
| Warranty Deed | $126,000 | None Available | |
| Legal Action Court Order | -- | None Available |
Mortgage History
| Date | Status | Loan Amount | Loan Type |
|---|---|---|---|
| Open | $10,993 | FHA | |
| Open | $156,120 | FHA | |
| Closed | $156,120 | FHA | |
| Previous Owner | $130,500 | No Value Available | |
| Previous Owner | -- | No Value Available | |
| Previous Owner | $130,500 | Closed End Mortgage | |
| Previous Owner | $113,400 | Adjustable Rate Mortgage/ARM |
Property History
| Date | Event | Price | Change | Sq Ft Price |
|---|---|---|---|---|
| 01/24/2022 01/24/22 | Sold | $159,000 | 0.0% | $67 / Sq Ft |
| 12/08/2021 12/08/21 | Pending | -- | -- | -- |
| 12/08/2021 12/08/21 | For Sale | $159,000 | +9.7% | $67 / Sq Ft |
| 03/01/2016 03/01/16 | Sold | $145,000 | 0.0% | $61 / Sq Ft |
| 01/14/2016 01/14/16 | Pending | -- | -- | -- |
| 01/07/2016 01/07/16 | For Sale | $145,000 | +15.1% | $61 / Sq Ft |
| 06/21/2013 06/21/13 | Sold | $126,000 | -3.0% | $53 / Sq Ft |
| 05/17/2013 05/17/13 | Pending | -- | -- | -- |
| 04/26/2013 04/26/13 | For Sale | $129,900 | +18.1% | $55 / Sq Ft |
| 07/03/2012 07/03/12 | Sold | $110,000 | -12.0% | $60 / Sq Ft |
| 06/08/2012 06/08/12 | Pending | -- | -- | -- |
| 03/07/2012 03/07/12 | For Sale | $125,000 | -- | $68 / Sq Ft |
Tax History Compared to Growth
Tax History
| Year | Tax Paid | Tax Assessment Tax Assessment Total Assessment is a certain percentage of the fair market value that is determined by local assessors to be the total taxable value of land and additions on the property. | Land | Improvement |
|---|---|---|---|---|
| 2023 | $3,836 | $192,600 | $30,800 | $161,800 |
| 2022 | $3,250 | $181,900 | $30,800 | $151,100 |
| 2021 | $3,610 | $165,800 | $26,400 | $139,400 |
| 2020 | $3,610 | $172,200 | $22,000 | $150,200 |
| 2019 | $2,938 | $144,800 | $22,000 | $122,800 |
| 2018 | $2,852 | $144,800 | $22,000 | $122,800 |
| 2017 | $3,296 | $159,900 | $22,000 | $137,900 |
| 2016 | $3,280 | $154,300 | $22,000 | $132,300 |
| 2015 | $3,308 | $155,499 | $21,965 | $133,534 |
| 2014 | $3,308 | $161,399 | $29,286 | $132,113 |
| 2013 | $3,360 | $161,399 | $29,286 | $132,113 |
Agents Affiliated with this Home
-

Seller's Agent in 2022
Tabatha Barnes
SKOGMAN REALTY
(319) 551-2128
237 Total Sales
-

Buyer's Agent in 2022
Jerome Edwards
Pinnacle Realty LLC
(319) 594-2525
163 Total Sales
-
J
Seller's Agent in 2016
Josie Ashmore
Fathom Realty
-
K
Buyer's Agent in 2016
Kathleen Klarenbeek
SKOGMAN REALTY
-

Seller's Agent in 2013
Margaret Jenkins
SKOGMAN REALTY
(319) 389-0723
58 Total Sales
-
J
Buyer's Agent in 2013
Jill Cram
Realty87
Map
Source: Cedar Rapids Area Association of REALTORS®
MLS Number: 1600163
APN: 14234-56001-00000
- 2700 Mount Vernon Rd SE
- 650 32nd St SE
- 2715 Dalewood Ave SE
- 913 32nd St SE
- 705 Grant Wood Dr SE
- 654 34th St SE
- 1158 28th St SE
- 3035 12th Ave SE
- 1223 Memorial Dr SE
- 1033 26th St SE
- 2539 Vernon Ct SE
- 2825 14th Ave SE
- 3620 Mt Vernon Rd SE Unit 11
- 361 30th St SE
- 2420 11th Ave SE
- 1372 Norwood Dr SE
- 341 34th St SE
- 3824 Dalewood Ave SE
- 1120 23rd St SE
- 2225 Mount Vernon Rd SE






