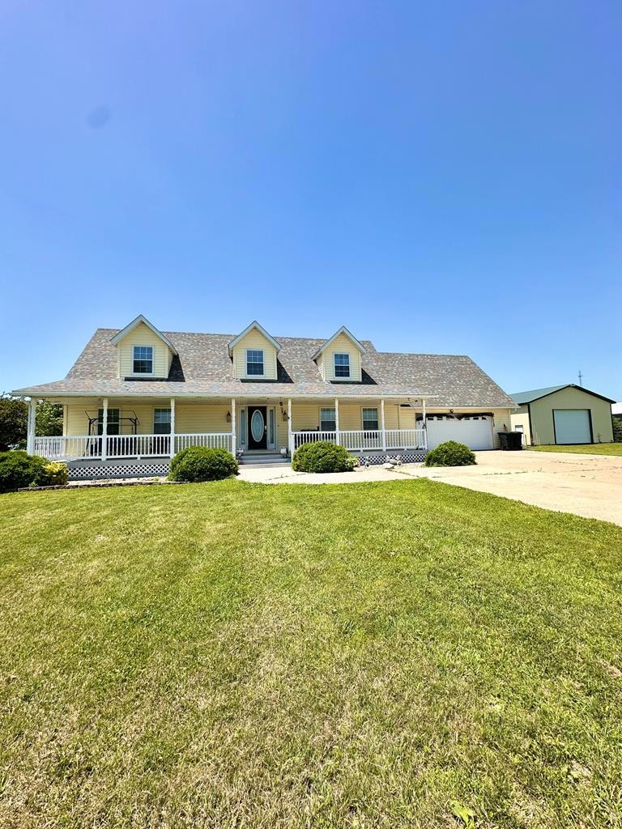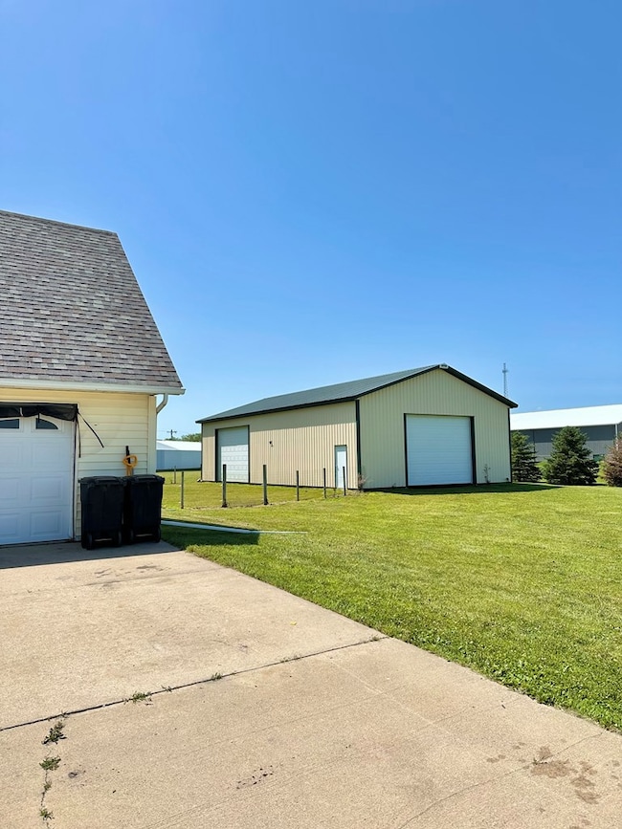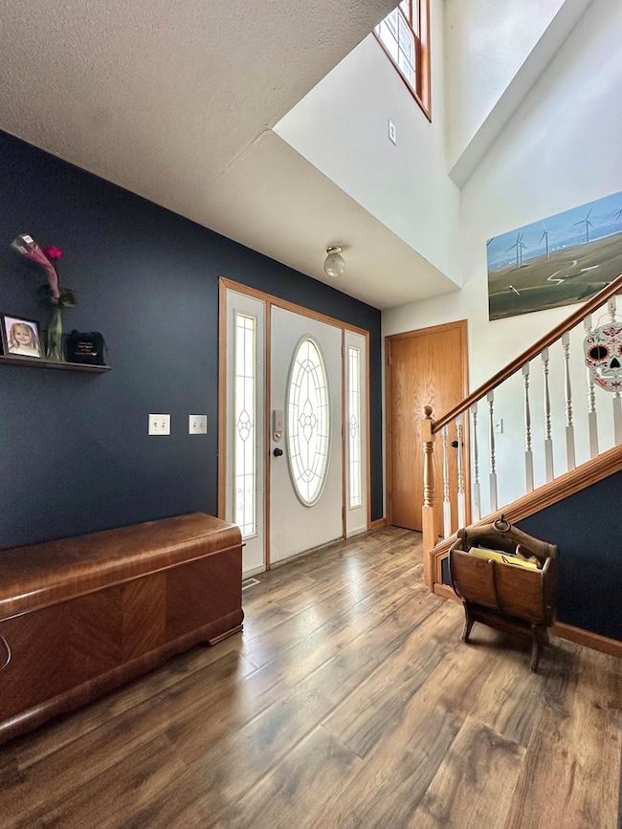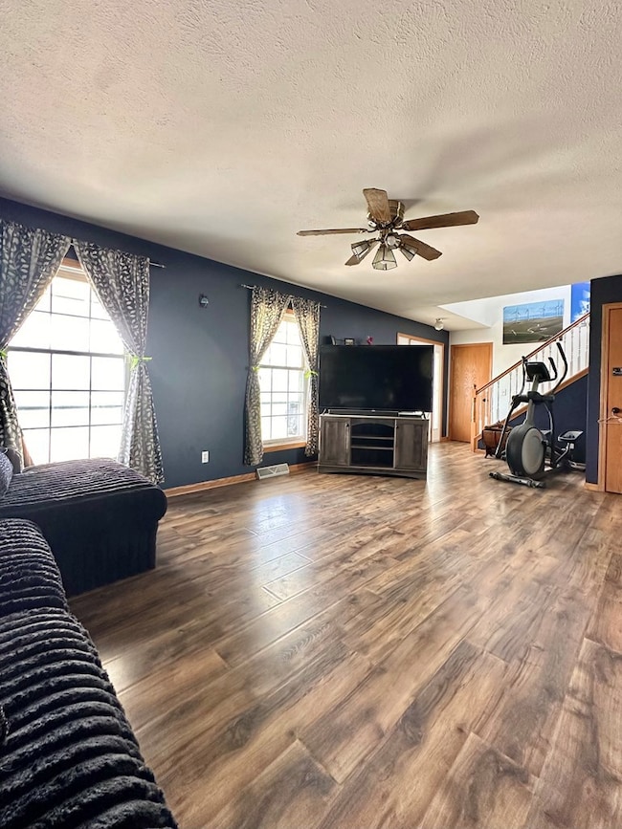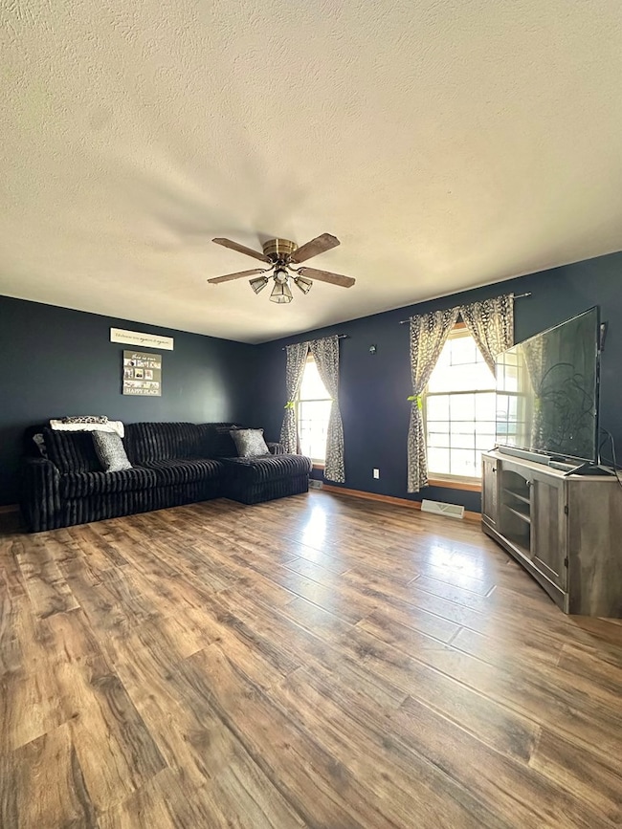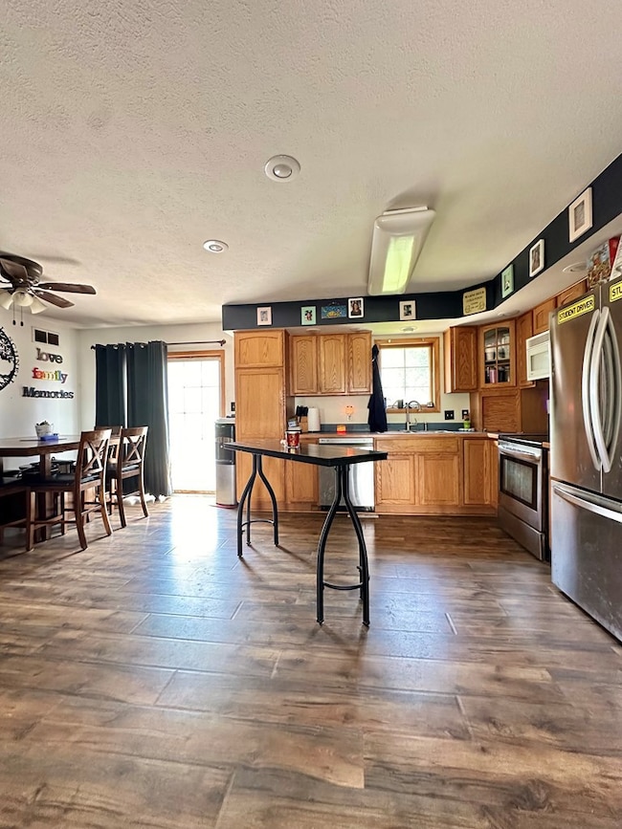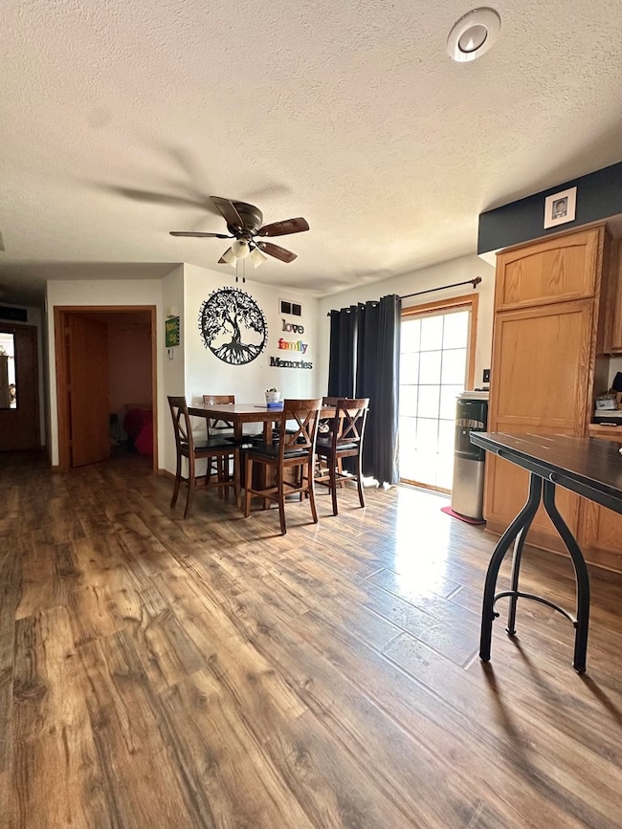701 4th St Gowrie, IA 50543
Estimated payment $1,647/month
Highlights
- Primary Bedroom Suite
- Main Floor Bedroom
- 2 Car Attached Garage
- Deck
- Fenced Yard
- Living Room
About This Lot
Take in the peaceful views from the large front porch, relax on the back deck or walk next door for a round of golf. This home offers plenty of space for the family in the house and more than enough space to store all the outdoor toys and hobby items in the 40'x66' steel building. Located on a hard surface road just minutes from town, you'll be able to enjoy the country like setting with convenient amenities nearby! Call Brittnee Harris to get in and see it for yourself 515-571-3097.
Listing Agent
Bickford Realty Brokerage Email: 5155719314, brookebickford@ymail.com License #B61174000 Listed on: 07/25/2025
Property Details
Property Type
- Land
Est. Annual Taxes
- $3,968
Lot Details
- 1 Acre Lot
- Fenced Yard
Parking
- 2 Car Attached Garage
Home Design
- Block Foundation
- Asphalt Roof
- Vinyl Siding
Interior Spaces
- 2,204 Sq Ft Home
- 2-Story Property
- Living Room
- Crawl Space
- Laundry on main level
Kitchen
- Stove
- Built-In Microwave
- Dishwasher
Bedrooms and Bathrooms
- 4 Bedrooms
- Main Floor Bedroom
- Primary Bedroom Suite
Outdoor Features
- Deck
- Outbuilding
Utilities
- Forced Air Heating and Cooling System
- Gas Water Heater
Map
Home Values in the Area
Average Home Value in this Area
Tax History
| Year | Tax Paid | Tax Assessment Tax Assessment Total Assessment is a certain percentage of the fair market value that is determined by local assessors to be the total taxable value of land and additions on the property. | Land | Improvement |
|---|---|---|---|---|
| 2025 | $3,968 | $260,490 | $30,000 | $230,490 |
| 2024 | $3,968 | $249,540 | $30,000 | $219,540 |
| 2023 | $3,252 | $249,540 | $30,000 | $219,540 |
| 2022 | $3,236 | $176,980 | $30,000 | $146,980 |
| 2021 | $3,558 | $176,980 | $30,000 | $146,980 |
| 2020 | $3,558 | $184,320 | $30,000 | $154,320 |
| 2019 | $2,142 | $148,480 | $16,500 | $131,980 |
| 2018 | $2,096 | $127,480 | $15,000 | $112,480 |
| 2017 | $2,096 | $103,840 | $0 | $0 |
| 2016 | $1,874 | $103,840 | $0 | $0 |
| 2015 | $1,874 | $94,230 | $0 | $0 |
| 2014 | $1,634 | $94,230 | $0 | $0 |
Property History
| Date | Event | Price | List to Sale | Price per Sq Ft | Prior Sale |
|---|---|---|---|---|---|
| 07/25/2025 07/25/25 | For Sale | $250,000 | +37.0% | $113 / Sq Ft | |
| 06/28/2017 06/28/17 | Sold | $182,500 | -90.9% | $79 / Sq Ft | View Prior Sale |
| 05/11/2017 05/11/17 | Pending | -- | -- | -- | |
| 02/17/2017 02/17/17 | For Sale | $1,999,000 | +1042.3% | $869 / Sq Ft | |
| 07/03/2014 07/03/14 | Sold | $175,000 | -2.7% | $76 / Sq Ft | View Prior Sale |
| 06/04/2014 06/04/14 | Pending | -- | -- | -- | |
| 05/22/2014 05/22/14 | For Sale | $179,900 | -- | $78 / Sq Ft |
Purchase History
| Date | Type | Sale Price | Title Company |
|---|---|---|---|
| Warranty Deed | $182,500 | None Available | |
| Warranty Deed | $175,000 | None Available |
Mortgage History
| Date | Status | Loan Amount | Loan Type |
|---|---|---|---|
| Open | $183,333 | New Conventional | |
| Previous Owner | $171,830 | FHA |
Source: Fort Dodge MLS
MLS Number: 26353
APN: 17-12-426-008
- 905 Sunrise Dr
- 909 Sunrise Dr
- 913 Sunrise Dr
- 914 Sunrise Dr
- 908 Sunrise Dr
- 912 Sunrise Dr
- 910 Sunrise Dr
- 907 Sunrise Dr
- 00 Pleasant St
- 1006 Riddle St
- 1210 Park St
- 815 County Rd S
- 1011 Sunset Dr
- 1806 Main St
- 00 380th St
- 0 380th St
- 0 330th Street & Carter Ave Unit NOC6332150
- 208 Larch St
- 420 Garfield Ave
- 836 Gilmore Ave
