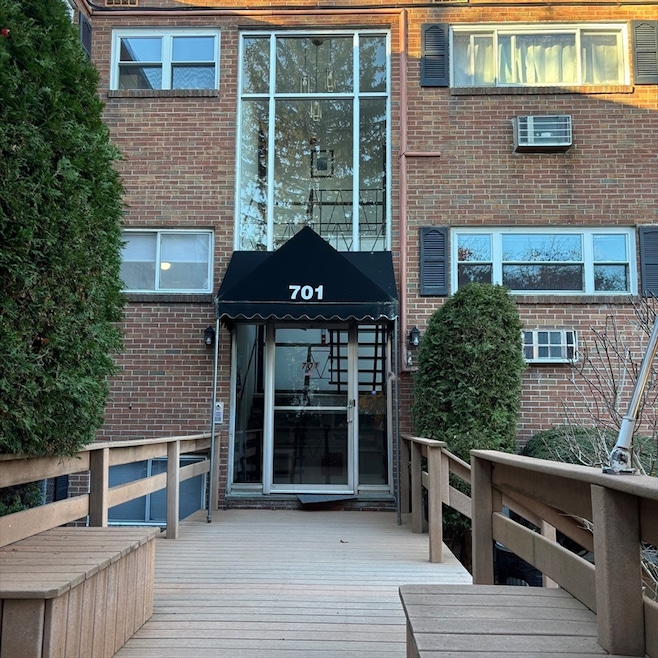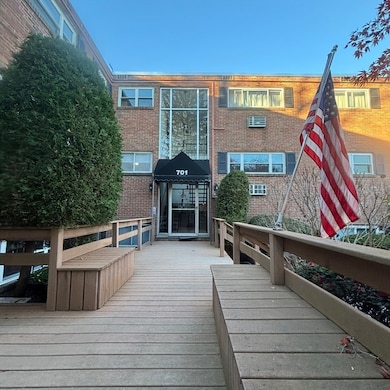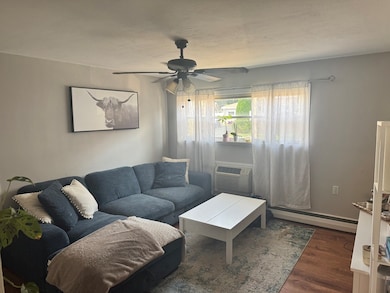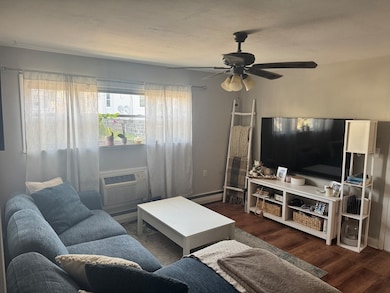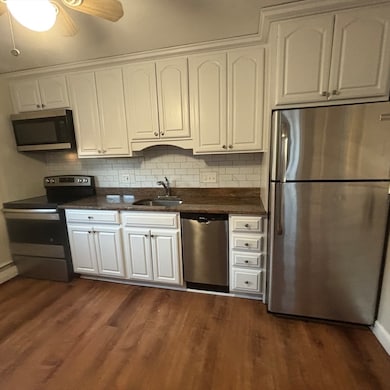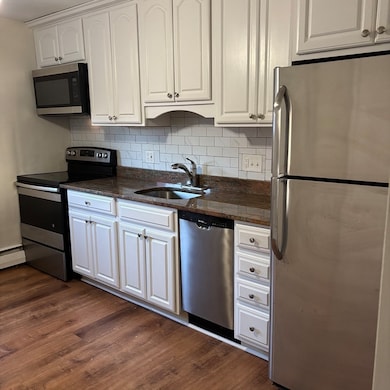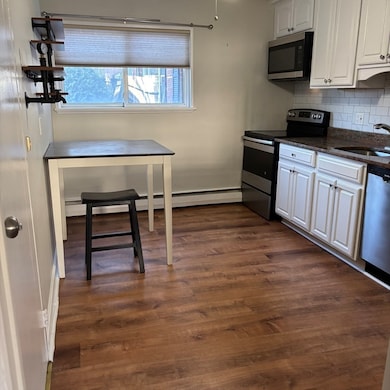701 Adams St Unit 9 Dorchester, MA 02122
Ashmont NeighborhoodEstimated payment $2,830/month
Highlights
- Deck
- Wood Flooring
- Cooling System Mounted In Outer Wall Opening
- Property is near public transit
- Intercom
- Park
About This Home
Excellent Location in Adams Village! Low Condo Fee-Everything's Included- HEAT-HOT WATER -PARKING- IN-UNIT LAUNDRY- Restaurants, shops, gym, car repair, drycleaner, & great highway access! This Updated 2 bed condo is a dream, with all New In-Unit Washer & Dryer, Floors. Storm Windows, Air Conditioning and Deeded Parking Space. Pet Friendly Association. Public Transport - bus stops in front of the building and Ashmont T is a couple blocks away! New Rubber roof & 3 year old Boiler. All appliances included. Unit has both a Front and Rear entrance making it convenient to the parking lot. This is an Amazing Opportunity for Investment or Owner Occupied! Smoke Free unit
Open House Schedule
-
Sunday, November 23, 202511:30 am to 12:30 pm11/23/2025 11:30:00 AM +00:0011/23/2025 12:30:00 PM +00:00Send your Buyers All Relationships honoredAdd to Calendar
Property Details
Home Type
- Condominium
Est. Annual Taxes
- $3,789
Year Built
- Built in 1960
HOA Fees
- $359 Monthly HOA Fees
Home Design
- Entry on the 2nd floor
- Brick Exterior Construction
- Rubber Roof
Interior Spaces
- 700 Sq Ft Home
- 1-Story Property
- Decorative Lighting
- Insulated Windows
- Intercom
Kitchen
- Range
- Microwave
- Dishwasher
- Disposal
Flooring
- Wood
- Tile
Bedrooms and Bathrooms
- 2 Bedrooms
- 1 Full Bathroom
Laundry
- Laundry in unit
- Washer and Dryer
Parking
- 1 Car Parking Space
- Guest Parking
- Open Parking
- Deeded Parking
Utilities
- Cooling System Mounted In Outer Wall Opening
- 1 Cooling Zone
- 1 Heating Zone
- Heating System Uses Natural Gas
- Baseboard Heating
- Hot Water Heating System
- 110 Volts
Additional Features
- Deck
- Property is near public transit
Listing and Financial Details
- Assessor Parcel Number 1314613
Community Details
Overview
- Association fees include heat, water, sewer, insurance, maintenance structure, ground maintenance, snow removal, trash, reserve funds
- 18 Units
- Low-Rise Condominium
- Beaumont Gardens Community
Amenities
- Common Area
- Shops
- Laundry Facilities
Recreation
- Park
Pet Policy
- Pets Allowed
Security
- Resident Manager or Management On Site
Map
Home Values in the Area
Average Home Value in this Area
Tax History
| Year | Tax Paid | Tax Assessment Tax Assessment Total Assessment is a certain percentage of the fair market value that is determined by local assessors to be the total taxable value of land and additions on the property. | Land | Improvement |
|---|---|---|---|---|
| 2025 | $3,789 | $327,200 | $0 | $327,200 |
| 2024 | $3,598 | $330,100 | $0 | $330,100 |
| 2023 | $3,059 | $284,800 | $0 | $284,800 |
| 2022 | $2,922 | $268,600 | $0 | $268,600 |
| 2021 | $2,756 | $258,300 | $0 | $258,300 |
| 2020 | $2,739 | $259,400 | $0 | $259,400 |
| 2019 | $2,578 | $244,600 | $0 | $244,600 |
| 2018 | $1,746 | $166,600 | $0 | $166,600 |
| 2017 | $1,619 | $152,900 | $0 | $152,900 |
| 2016 | $1,572 | $142,900 | $0 | $142,900 |
| 2015 | $1,724 | $142,400 | $0 | $142,400 |
| 2014 | $1,644 | $130,700 | $0 | $130,700 |
Property History
| Date | Event | Price | List to Sale | Price per Sq Ft | Prior Sale |
|---|---|---|---|---|---|
| 11/20/2025 11/20/25 | For Rent | $2,900 | 0.0% | -- | |
| 11/19/2025 11/19/25 | For Sale | $408,000 | +10.3% | $583 / Sq Ft | |
| 12/01/2022 12/01/22 | Sold | $370,000 | -5.1% | $589 / Sq Ft | View Prior Sale |
| 09/27/2022 09/27/22 | Pending | -- | -- | -- | |
| 09/22/2022 09/22/22 | For Sale | $389,900 | 0.0% | $621 / Sq Ft | |
| 05/24/2018 05/24/18 | Rented | $1,800 | 0.0% | -- | |
| 05/16/2018 05/16/18 | Under Contract | -- | -- | -- | |
| 05/06/2018 05/06/18 | Price Changed | $1,800 | -5.3% | $3 / Sq Ft | |
| 05/02/2018 05/02/18 | Price Changed | $1,900 | -5.0% | $3 / Sq Ft | |
| 04/24/2018 04/24/18 | For Rent | $2,000 | 0.0% | -- | |
| 03/29/2018 03/29/18 | Sold | $275,000 | -8.0% | $438 / Sq Ft | View Prior Sale |
| 03/07/2018 03/07/18 | Pending | -- | -- | -- | |
| 03/02/2018 03/02/18 | For Sale | $299,000 | +8.7% | $476 / Sq Ft | |
| 02/02/2018 02/02/18 | Off Market | $275,000 | -- | -- | |
| 01/29/2018 01/29/18 | For Sale | $299,000 | -- | $476 / Sq Ft |
Purchase History
| Date | Type | Sale Price | Title Company |
|---|---|---|---|
| Quit Claim Deed | $370,000 | None Available | |
| Deed | $275,000 | -- | |
| Deed | $55,000 | -- |
Mortgage History
| Date | Status | Loan Amount | Loan Type |
|---|---|---|---|
| Open | $351,500 | Purchase Money Mortgage | |
| Previous Owner | $261,250 | New Conventional | |
| Previous Owner | $49,500 | Purchase Money Mortgage |
Source: MLS Property Information Network (MLS PIN)
MLS Number: 73456503
APN: DORC-000000-000016-003384-000018
- 80 Beaumont St Unit 101
- 37 Westmoreland St
- 40 Westmoreland St Unit 8
- 140 Minot St
- 251 Minot St Unit 6
- 107 Minot St
- 103 Minot St
- 114 Wrentham St Unit 1
- 16 Beaumont St
- 9-11 Adanac Terrace
- 859 Adams St Unit 859
- 102 Milton St
- 45 Msgr Patrick j Lydon Way
- 54 Msgr Patrick j Lydon Way
- 885-887 Adams St Unit 1
- 37 Msgr Patrick j Lydon Way
- 45 Chickatawbut St Unit 1
- 25 Crockett Ave
- 51 Florida St Unit 3
- 43 Chickatawbut St
- 106 Beaumont St Unit 1
- 722 Adams St Unit 1
- 725 Adams St
- 17 Chelmsford St Unit 2
- 36-38-38 Burgoyne St Unit 1
- 38 Burgoyne St Unit 2
- 36-38 Burgoyne St Unit 2
- 36-38 Burgoyne St Unit 1
- 36 Burgoyne St
- 36 Burgoyne St
- 64 Beaumont St Unit 1
- 33 Pierce Ave Unit 2
- 10 Charlemont St Unit 10
- 343 Ashmont St Unit 2
- 447 Ashmont St Unit 3
- 11 Glide St
- 527 Gallivan Blvd Unit 3
- 465 Ashmont St Unit 2
- 147 Wrentham St
- 602 Gallivan Blvd Unit 1
