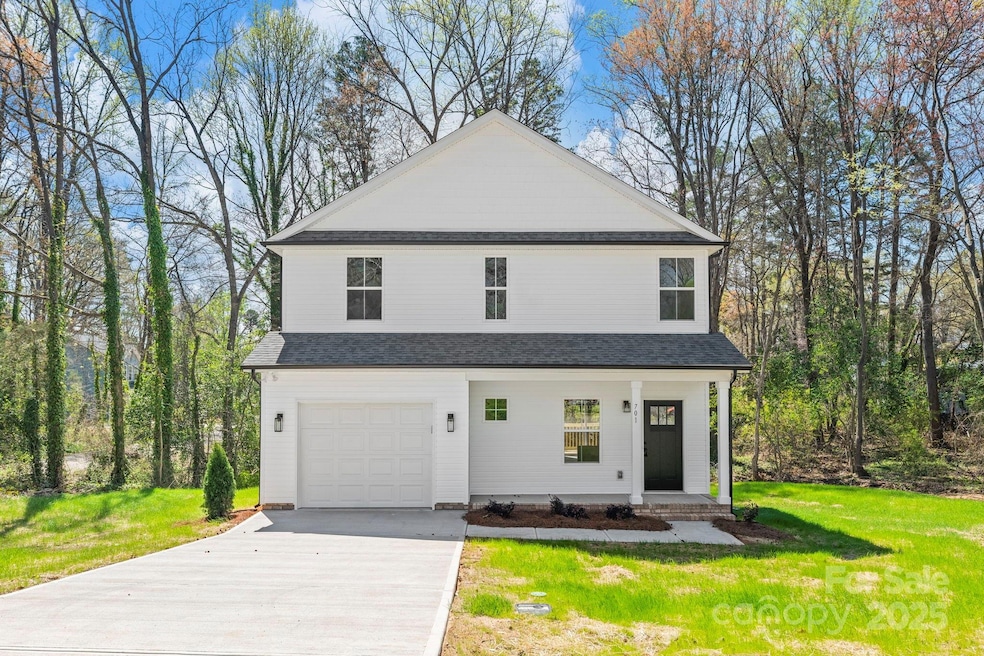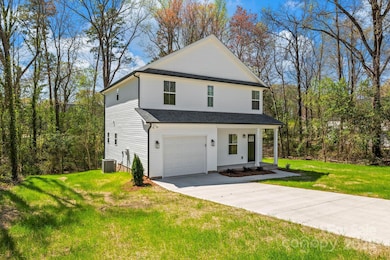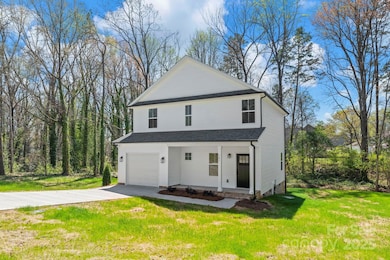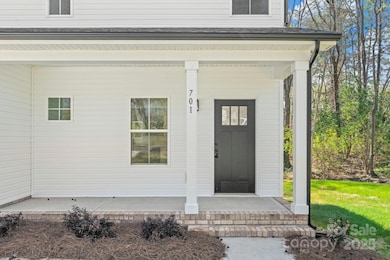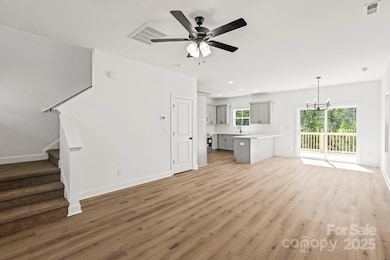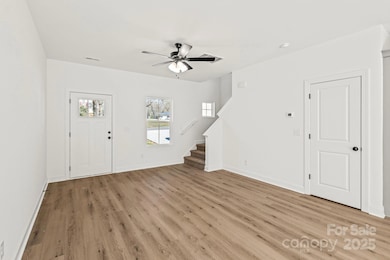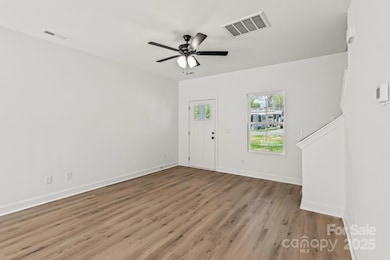701 Applewood St Kannapolis, NC 28081
Estimated payment $2,261/month
Highlights
- New Construction
- Covered Patio or Porch
- Central Air
- Corner Lot
- 1 Car Attached Garage
About This Home
Welcome to the Harper Plan! This charming house offers a spacious living experience with its 4 bedrooms, 2 full bathrooms, and 1 half bathroom, totaling 1553 square feet of delightful living space. Retreat to the private primary suite, featuring a spacious bedroom, a walk-in closet, and an en-suite bathroom for your convenience. The additional three bedrooms provide versatility, making them a home office, or a hobby room. The Harper Plan doesn't stop there! This home also offers a 1-car garage, providing protection for your vehicle and extra storage space. The landscaped backyard is an ideal spot for outdoor activities or simply relaxing in the fresh air. Don't miss the opportunity to make this wonderful house your home. All buyers receive $5,000 in FlexCash—ideal for buying down your interest rate, covering closing costs, or upgrades. Qualifying first-time buyers may combine this with additional first-time buyer programs, for up to $20,000 in total incentives!
Listing Agent
CEDAR REALTY LLC Brokerage Email: kaitlynne@livecedar.com License #335618 Listed on: 04/02/2025
Co-Listing Agent
CEDAR REALTY LLC Brokerage Email: kaitlynne@livecedar.com License #292214
Home Details
Home Type
- Single Family
Year Built
- Built in 2025 | New Construction
Lot Details
- Corner Lot
- Property is zoned R4
Parking
- 1 Car Attached Garage
- Driveway
Home Design
- Vinyl Siding
Interior Spaces
- 2-Story Property
- Crawl Space
Kitchen
- Electric Range
- Microwave
- Dishwasher
Bedrooms and Bathrooms
- 4 Bedrooms
Outdoor Features
- Covered Patio or Porch
Schools
- Shady Brook Elementary School
- Kannapolis Middle School
- A.L. Brown High School
Utilities
- Central Air
- Heat Pump System
Community Details
- Built by Prespro
- Harper
Listing and Financial Details
- Assessor Parcel Number 56133213100000
Map
Home Values in the Area
Average Home Value in this Area
Property History
| Date | Event | Price | Change | Sq Ft Price |
|---|---|---|---|---|
| 09/02/2025 09/02/25 | Price Changed | $359,899 | 0.0% | $232 / Sq Ft |
| 07/11/2025 07/11/25 | Price Changed | $359,900 | -2.7% | $232 / Sq Ft |
| 04/02/2025 04/02/25 | For Sale | $369,900 | -- | $238 / Sq Ft |
Source: Canopy MLS (Canopy Realtor® Association)
MLS Number: 4240660
- 00 Sapp Rd
- 809 Walker St
- 1408 Wildwood Dr
- 309 Walker St
- 915 Sprucewood St
- 703 Brookcrest Dr
- 1418 Oakwood Ave
- 828 Richard Ave
- 681 Pine Bluff Cir
- 913 Klondale Ave
- 305 Sexton St
- 125 Lowrance Ave
- 360 Sexton St
- 834 Murphy St
- 846 Murphy St
- 807 Klondale Ave
- 1432 Matthew Allen Cir
- 1004 S Ridge Ave
- 331 Windy Rush Rd
- 1209 Derbyshire Rd
- 760 Cherrywood St
- 917 Oakwood Ave
- 905 Klondale Ave
- 1424 Sherwood Dr
- 1474 Matthew Allen Cir
- 1428 Nottingham Rd
- 1427 Matthew Allen Cir
- 1450 Matthew Allen Cir
- 1460 Sherwood Dr
- 1491 Sherwood Dr
- 1497 Sherwood Dr
- 941 Lynnview Ct
- 308 Prince St
- 301 Plymouth St
- 701 Rain Place Ct
- 1520 Longbow Dr
- 319 Cook St
- 1000 Buick Ave
- 492 Rogers Lake Rd E
- 494 Rogers Lake Rd E
