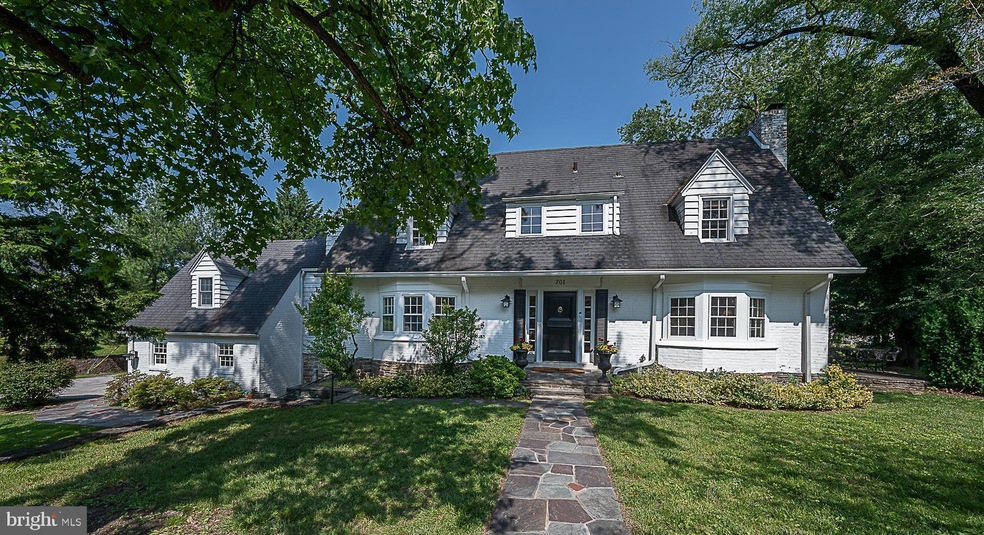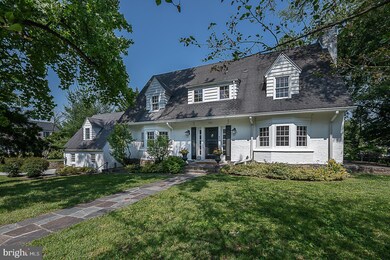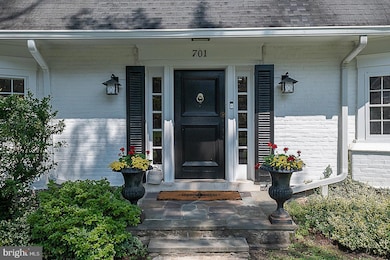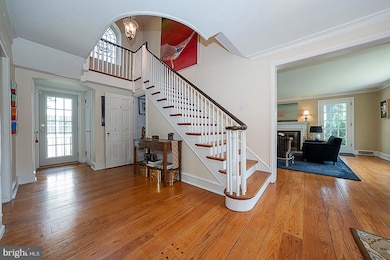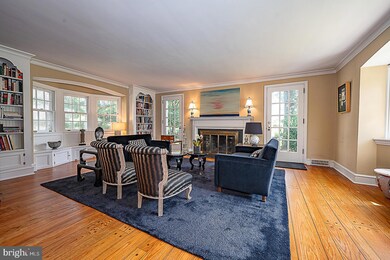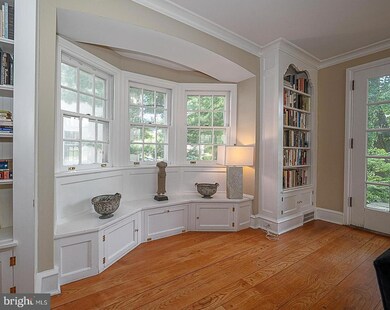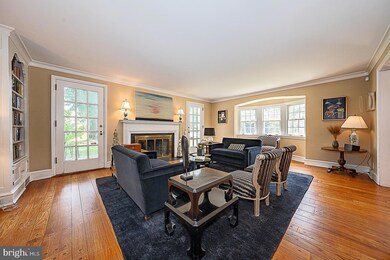
701 Argyle Rd Wynnewood, PA 19096
Estimated payment $6,684/month
Highlights
- Gourmet Kitchen
- Dual Staircase
- Deck
- Penn Wynne Elementary School Rated A+
- Colonial Architecture
- 4-minute walk to South Ardmore Park
About This Home
SAT OPEN HOUSE CANCELLED. Welcome to your storybook home in the heart of Wynnewood! This charming brick and stone center hall colonial sits on a lovely corner lot and is full of warmth, character, and timeless details. From the moment you step inside, you’ll feel right at home.The gracious foyer is both classic and inviting; the formal living room features a beautiful oversized wood-burning fireplace, two bow windows, crown molding, and built-ins—perfect for cozy evenings or entertaining. Across the hall, the stunning formal dining room offers elegant built-in china cabinets, crown molding, and a beautiful bow window. The kitchen is both stylish and functional, with granite countertops, stainless appliances, and direct access to a sunny breakfast room that’s truly a showstopper with natural light pouring in, and a French door leading out to the private back deck. The family room features a vaulted ceiling and makes the perfect spot to relax, entertain, or curl up with a book.The front or back stairs will take you to the second floor and the primary bedroom with an absolutely charming tiled fireplace and en-suite bath, three additional bedrooms (including the 3rd bedroom which is currently being used as an oversized walk-in closet), hall bathroom, and both a linen and cedar closet. And there's more—two staircases will lead you to the expansive finished basement with an oversized stone fireplace, a versatile space with multiple rooms, a half bath and laundry room. This lower level (approx 1300 sq ft) offers endless possibilities for a home office, gym, studio, or even an in-law suite. Stairs to Attic for storage or could be finished for a bonus room, two car attached garage, beautiful side yard and two slate porches round out this lovely home. With deep-silled windows, detailed moldings and unique architectural touches, this home blends charm, function, and history. Don’t miss your chance to fall in love with this one-of-a-kind gem!
Home Details
Home Type
- Single Family
Est. Annual Taxes
- $16,124
Year Built
- Built in 1957
Lot Details
- 0.33 Acre Lot
- Lot Dimensions are 175.00 x 0.00
- Corner Lot
Parking
- 2 Car Attached Garage
- 4 Driveway Spaces
- Garage Door Opener
Home Design
- Colonial Architecture
- Brick Exterior Construction
- Wood Siding
- Stone Siding
Interior Spaces
- 2,702 Sq Ft Home
- Property has 2 Levels
- Traditional Floor Plan
- Dual Staircase
- Built-In Features
- Crown Molding
- Vaulted Ceiling
- Ceiling Fan
- Recessed Lighting
- 3 Fireplaces
- Wood Burning Fireplace
- Fireplace Mantel
- Bay Window
- Family Room
- Living Room
- Breakfast Room
- Formal Dining Room
- Attic
Kitchen
- Gourmet Kitchen
- Double Oven
- Cooktop
- Built-In Microwave
- Dishwasher
- Stainless Steel Appliances
- Upgraded Countertops
- Disposal
Flooring
- Wood
- Carpet
- Tile or Brick
Bedrooms and Bathrooms
- 4 Bedrooms
- En-Suite Primary Bedroom
- Cedar Closet
- Walk-In Closet
- Bathtub with Shower
- Walk-in Shower
Laundry
- Laundry Room
- Dryer
- Washer
Finished Basement
- Walk-Out Basement
- Exterior Basement Entry
- Laundry in Basement
Outdoor Features
- Deck
- Patio
Utilities
- Central Air
- Hot Water Heating System
- 60 Gallon+ Electric Water Heater
Community Details
- No Home Owners Association
- Wynnewood Subdivision
Listing and Financial Details
- Tax Lot 84
- Assessor Parcel Number 40-00-01740-002
Map
Home Values in the Area
Average Home Value in this Area
Tax History
| Year | Tax Paid | Tax Assessment Tax Assessment Total Assessment is a certain percentage of the fair market value that is determined by local assessors to be the total taxable value of land and additions on the property. | Land | Improvement |
|---|---|---|---|---|
| 2024 | $15,300 | $366,340 | $111,250 | $255,090 |
| 2023 | $14,661 | $366,340 | $111,250 | $255,090 |
| 2022 | $14,390 | $366,340 | $111,250 | $255,090 |
| 2021 | $14,062 | $366,340 | $111,250 | $255,090 |
| 2020 | $13,719 | $366,340 | $111,250 | $255,090 |
| 2019 | $13,476 | $366,340 | $111,250 | $255,090 |
| 2018 | $13,476 | $366,340 | $111,250 | $255,090 |
| 2017 | $12,981 | $366,340 | $111,250 | $255,090 |
| 2016 | $12,838 | $366,340 | $111,250 | $255,090 |
| 2015 | $12,412 | $366,340 | $111,250 | $255,090 |
| 2014 | $11,971 | $366,340 | $111,250 | $255,090 |
Property History
| Date | Event | Price | Change | Sq Ft Price |
|---|---|---|---|---|
| 06/13/2025 06/13/25 | Pending | -- | -- | -- |
| 06/12/2025 06/12/25 | For Sale | $965,000 | -- | $357 / Sq Ft |
Purchase History
| Date | Type | Sale Price | Title Company |
|---|---|---|---|
| Deed | $630,000 | -- | |
| Deed | -- | -- | |
| Interfamily Deed Transfer | -- | -- | |
| Deed | $575,000 | -- |
Mortgage History
| Date | Status | Loan Amount | Loan Type |
|---|---|---|---|
| Open | $100,000 | New Conventional | |
| Open | $387,000 | New Conventional | |
| Closed | $65,650 | No Value Available | |
| Closed | $40,400 | Unknown | |
| Closed | $353,500 | No Value Available | |
| Previous Owner | $125,500 | No Value Available |
Similar Homes in the area
Source: Bright MLS
MLS Number: PAMC2138536
APN: 40-00-01740-002
- 720 Argyle Rd
- 609 Latham Dr
- 2209 E County Line Rd
- 1219 W Wynnewood Rd Unit 307
- 1219 W Wynnewood Rd Unit 105
- 1219 W Wynnewood Rd Unit 400
- 1202 W Wynnewood Rd Unit 2
- 1202 W Wynnewood Rd Unit 1
- 137 Sutton Rd
- 383 Lakeside Rd Unit 102
- 101 Grandview Rd
- 190 Lakeside Rd
- 13 Chatham Rd
- 252 Hathaway Ln
- 208 Edgemont Ave
- 407 Oakwynne Dr
- 235 E County Line Rd Unit 560
- 2137 Bryn Mawr Place Unit E12
- 218 Linwood Ave
- 2625 Chestnut Ave
