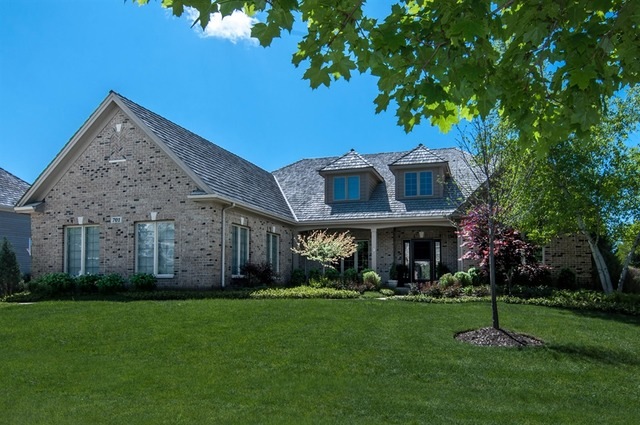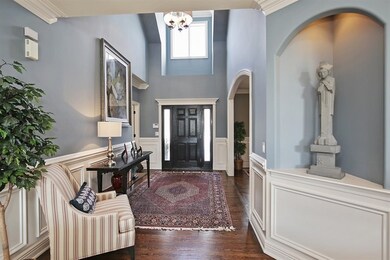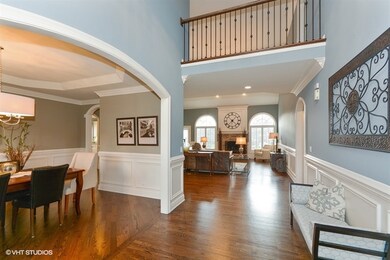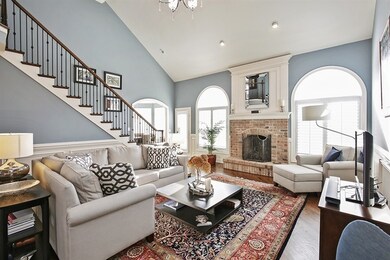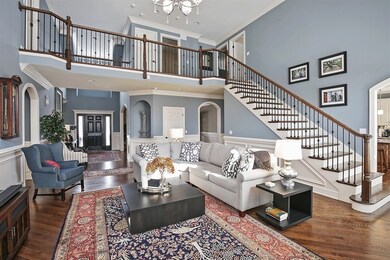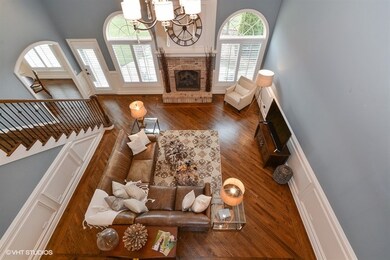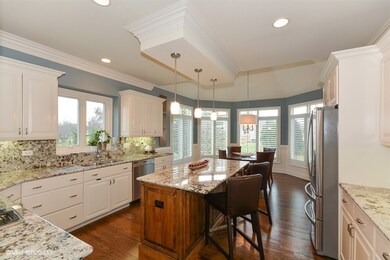
701 Ashton Ln South Elgin, IL 60177
Thornwood NeighborhoodHighlights
- Landscaped Professionally
- Recreation Room
- Wood Flooring
- Corron Elementary School Rated A
- Vaulted Ceiling
- Main Floor Bedroom
About This Home
As of October 2024$180,000 in improvements in last 2 years!! Home is spectacular from the moment you step in the door. Wonderfully open floor plan with 1st floor master that has plantations shutters & access to patio! 1st floor has been totally redone! Extra large kitchen features center island & large dinette. Beautiful granite counters & back splash are stunning, cabinets are maple. Hardwood floors on first level & stairs have been sanded, stained & sealed, banisters are new with wrought spindles. Master bath is all new-marble flooring & shower, fixtures, shower controls, vanity, sinks, faucets, granite tops, mirrors, custom TV, & light fixtures. Hall bath updated with new granite counters, sinks, & fixtures. Throughout the home you'll find gorgeous wainscotting, chair rails, 4" baseboard, updated lighting & triple crown molding. 1st floor den has custom built-ins. Cedar roof has been resealed & landscaping redone. Unbelievable attention to detail & craftsmanship is evident. Owner is IL lic. Realtor
Last Agent to Sell the Property
Baird & Warner Fox Valley - Geneva License #471002594 Listed on: 12/12/2015

Home Details
Home Type
- Single Family
Est. Annual Taxes
- $15,309
Year Built
- 2000
Lot Details
- Dog Run
- Landscaped Professionally
HOA Fees
- $39 per month
Parking
- Attached Garage
- Garage Transmitter
- Garage Door Opener
- Driveway
- Garage Is Owned
Home Design
- Brick Exterior Construction
- Slab Foundation
- Wood Shingle Roof
- Cedar
Interior Spaces
- Wet Bar
- Vaulted Ceiling
- Gas Log Fireplace
- Entrance Foyer
- Den
- Recreation Room
- Storage Room
- Gallery
- Wood Flooring
Kitchen
- Breakfast Bar
- Walk-In Pantry
- Double Oven
- Microwave
- Dishwasher
- Stainless Steel Appliances
- Kitchen Island
- Disposal
Bedrooms and Bathrooms
- Main Floor Bedroom
- Primary Bathroom is a Full Bathroom
- Bathroom on Main Level
- Dual Sinks
- Whirlpool Bathtub
- Separate Shower
Laundry
- Laundry on main level
- Dryer
- Washer
Finished Basement
- Basement Fills Entire Space Under The House
- Finished Basement Bathroom
Eco-Friendly Details
- North or South Exposure
Outdoor Features
- Patio
- Porch
Utilities
- Forced Air Heating and Cooling System
- Heating System Uses Gas
Listing and Financial Details
- Homeowner Tax Exemptions
Ownership History
Purchase Details
Home Financials for this Owner
Home Financials are based on the most recent Mortgage that was taken out on this home.Purchase Details
Home Financials for this Owner
Home Financials are based on the most recent Mortgage that was taken out on this home.Purchase Details
Home Financials for this Owner
Home Financials are based on the most recent Mortgage that was taken out on this home.Purchase Details
Home Financials for this Owner
Home Financials are based on the most recent Mortgage that was taken out on this home.Purchase Details
Home Financials for this Owner
Home Financials are based on the most recent Mortgage that was taken out on this home.Purchase Details
Purchase Details
Home Financials for this Owner
Home Financials are based on the most recent Mortgage that was taken out on this home.Purchase Details
Home Financials for this Owner
Home Financials are based on the most recent Mortgage that was taken out on this home.Similar Homes in South Elgin, IL
Home Values in the Area
Average Home Value in this Area
Purchase History
| Date | Type | Sale Price | Title Company |
|---|---|---|---|
| Warranty Deed | $697,500 | None Listed On Document | |
| Warranty Deed | $460,000 | Baird & Warner Title Svcs In | |
| Warranty Deed | $480,000 | Prairie Title | |
| Warranty Deed | $544,000 | First American Title Ins Co | |
| Special Warranty Deed | $512,000 | Amerititle Inc | |
| Warranty Deed | $512,000 | Amerititle Inc | |
| Warranty Deed | $405,000 | Multiple | |
| Deed | $390,000 | -- |
Mortgage History
| Date | Status | Loan Amount | Loan Type |
|---|---|---|---|
| Open | $347,500 | New Conventional | |
| Previous Owner | $414,000 | New Conventional | |
| Previous Owner | $391,000 | New Conventional | |
| Previous Owner | $400,000 | Unknown | |
| Previous Owner | $400,000 | Purchase Money Mortgage | |
| Previous Owner | $77,400 | Credit Line Revolving | |
| Previous Owner | $409,600 | Purchase Money Mortgage | |
| Previous Owner | $14,466 | Credit Line Revolving | |
| Previous Owner | $255,000 | Purchase Money Mortgage | |
| Previous Owner | $270,000 | Balloon | |
| Closed | $76,800 | No Value Available |
Property History
| Date | Event | Price | Change | Sq Ft Price |
|---|---|---|---|---|
| 10/15/2024 10/15/24 | Sold | $697,500 | -0.3% | $215 / Sq Ft |
| 08/20/2024 08/20/24 | Pending | -- | -- | -- |
| 07/31/2024 07/31/24 | For Sale | $699,900 | +52.2% | $216 / Sq Ft |
| 04/29/2016 04/29/16 | Sold | $460,000 | -5.2% | $142 / Sq Ft |
| 02/27/2016 02/27/16 | Pending | -- | -- | -- |
| 12/12/2015 12/12/15 | For Sale | $485,000 | +1.0% | $150 / Sq Ft |
| 05/31/2013 05/31/13 | Sold | $480,000 | -2.9% | -- |
| 03/01/2013 03/01/13 | Pending | -- | -- | -- |
| 02/13/2013 02/13/13 | For Sale | $494,500 | -- | -- |
Tax History Compared to Growth
Tax History
| Year | Tax Paid | Tax Assessment Tax Assessment Total Assessment is a certain percentage of the fair market value that is determined by local assessors to be the total taxable value of land and additions on the property. | Land | Improvement |
|---|---|---|---|---|
| 2024 | $15,309 | $198,241 | $37,240 | $161,001 |
| 2023 | $14,642 | $177,428 | $33,330 | $144,098 |
| 2022 | $13,643 | $162,176 | $33,203 | $128,973 |
| 2021 | $13,108 | $154,586 | $31,649 | $122,937 |
| 2020 | $13,050 | $151,704 | $31,059 | $120,645 |
| 2019 | $12,848 | $148,700 | $30,444 | $118,256 |
| 2018 | $13,097 | $150,859 | $32,541 | $118,318 |
| 2017 | $13,490 | $156,745 | $31,428 | $125,317 |
| 2016 | $14,096 | $151,240 | $30,324 | $120,916 |
| 2015 | -- | $148,109 | $29,997 | $118,112 |
| 2014 | -- | $148,661 | $29,997 | $118,664 |
| 2013 | -- | $154,225 | $30,297 | $123,928 |
Agents Affiliated with this Home
-

Seller's Agent in 2024
Sarah Leonard
Legacy Properties, A Sarah Leonard Company, LLC
(224) 239-3966
9 in this area
2,782 Total Sales
-

Seller Co-Listing Agent in 2024
James Brown
Legacy Properties, A Sarah Leonard Company, LLC
(224) 629-9873
6 in this area
352 Total Sales
-

Buyer's Agent in 2024
Kari Kohler
Coldwell Banker Realty
(630) 673-4586
7 in this area
376 Total Sales
-
W
Buyer Co-Listing Agent in 2024
William Yurchak
Coldwell Banker Realty
(630) 901-9422
2 in this area
22 Total Sales
-

Seller's Agent in 2016
Anne Gavanes
Baird Warner
(630) 779-0565
1 in this area
48 Total Sales
-
S
Seller Co-Listing Agent in 2016
Sue Stalzer
Baird Warner
(248) 390-6044
58 Total Sales
Map
Source: Midwest Real Estate Data (MRED)
MLS Number: MRD09101268
APN: 09-05-181-011
- 1251 Lansbrook Dr
- 805 W Thornwood Dr
- 761 Reserve Ct
- 558 Cole Dr
- 2251 Sutton Dr
- 791 Reserve Ct
- 647 Oak Ln
- 2229 Sutton Dr
- 520 Carriage Way
- 643 Oak Ln
- 675 Oak Ln
- 735 Chasewood Dr
- 38W385 Stevens Glen Rd Unit 3A
- 8N215 Peppertree Ct
- 281 Nicole Dr Unit B
- 313 Robin Glen Ln
- 7N235 Windsor Dr Unit 4
- 23 Retreat Ct
- 6N583 Promontory Ct
- 3581 Doral Dr
