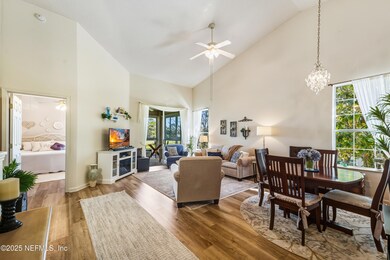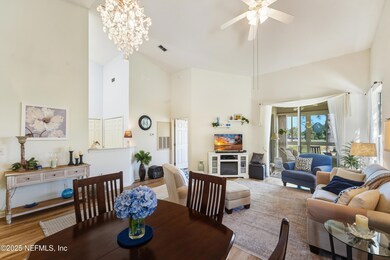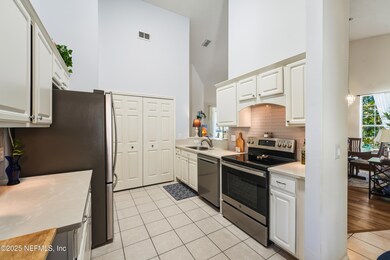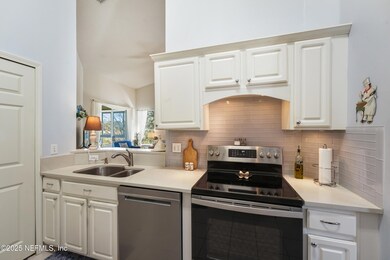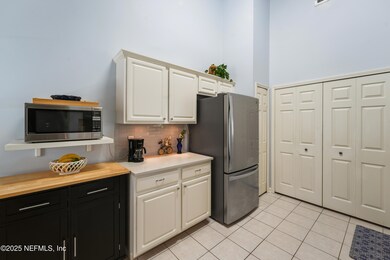701 Augusta Cir Unit 11FF Saint Augustine, FL 32086
Estimated payment $1,748/month
Highlights
- Very Popular Property
- Golf Course Community
- Views of Trees
- W. Douglas Hartley Elementary School Rated A
- Home fronts a pond
- Vaulted Ceiling
About This Home
Welcome to this light filled, second floor condo offering one of the most beautiful views in The Greens. Extra side windows in this end unit fill the home with natural light, and the glass-enclosed lanai provides peaceful views of the pond, golf course, and surrounding greenery, just perfect for morning coffee or relaxing evenings. Inside, the vaulted ceilings and light, neutral decor create an open and airy feel. Luxury vinyl plank and tile flooring flow throughout the living spaces for easy maintenance. The kitchen features stainless steel appliances and a cozy breakfast nook, while the open living and dining area overlook the lanai and the stunning view beyond. The spacious primary suite includes a walk-in closet, open vanity area, private bath, and direct access to the lanai. A convenient closet just outside the front door offers additional storage. Purchase the furnishings separately to allow you to move right in! The Greens is an established and well maintained community with a sparkling pool and plenty of opportunities to meet neighbors. Residents of St. Augustine Shores also enjoy scenic walking paths, parks, a fishing pier, clubhouse, RV/boat parking, and access to the public golf course. Located just minutes from shopping, dining, Historic Downtown St. Augustine, and the beach! You will love the serenity and lifestyle of this condominium home!
Property Details
Home Type
- Condominium
Est. Annual Taxes
- $560
Year Built
- Built in 1996
HOA Fees
Parking
- Parking Lot
Property Views
- Pond
- Trees
Home Design
- Entry on the 2nd floor
- Block Exterior
- Stucco
Interior Spaces
- 1,189 Sq Ft Home
- 1-Story Property
- Furnished or left unfurnished upon request
- Vaulted Ceiling
- Ceiling Fan
Kitchen
- Breakfast Area or Nook
- Electric Range
- Microwave
- Dishwasher
Flooring
- Tile
- Vinyl
Bedrooms and Bathrooms
- 2 Bedrooms
- Split Bedroom Floorplan
- 2 Full Bathrooms
- Bathtub and Shower Combination in Primary Bathroom
Laundry
- Laundry in unit
- Dryer
- Washer
Schools
- W. D. Hartley Elementary School
- Gamble Rogers Middle School
- Pedro Menendez High School
Additional Features
- Glass Enclosed
- Home fronts a pond
- Central Heating and Cooling System
Listing and Financial Details
- Assessor Parcel Number 2720411166
Community Details
Overview
- Association fees include cable TV, insurance, ground maintenance, maintenance structure, pest control, trash
- St. Augustine Shores Association, Phone Number (904) 797-6441
- The Greens Subdivision
- On-Site Maintenance
Recreation
- Golf Course Community
- Tennis Courts
- Community Playground
Map
Home Values in the Area
Average Home Value in this Area
Tax History
| Year | Tax Paid | Tax Assessment Tax Assessment Total Assessment is a certain percentage of the fair market value that is determined by local assessors to be the total taxable value of land and additions on the property. | Land | Improvement |
|---|---|---|---|---|
| 2025 | $531 | $114,862 | -- | $114,862 |
| 2024 | $531 | $111,625 | -- | $111,625 |
| 2023 | $531 | $108,374 | $0 | $108,374 |
| 2022 | $499 | $105,217 | $0 | $0 |
| 2021 | $487 | $102,152 | $0 | $0 |
| 2020 | $480 | $100,742 | $0 | $0 |
| 2019 | $474 | $98,477 | $0 | $0 |
| 2018 | $473 | $96,641 | $0 | $0 |
| 2017 | $479 | $94,653 | $0 | $0 |
| 2016 | $488 | $95,487 | $0 | $0 |
| 2015 | $506 | $94,000 | $0 | $0 |
| 2014 | $657 | $81,000 | $0 | $0 |
Property History
| Date | Event | Price | List to Sale | Price per Sq Ft | Prior Sale |
|---|---|---|---|---|---|
| 10/24/2025 10/24/25 | For Sale | $230,000 | +102.6% | $193 / Sq Ft | |
| 06/16/2014 06/16/14 | Sold | $113,500 | -5.4% | $95 / Sq Ft | View Prior Sale |
| 04/18/2014 04/18/14 | Pending | -- | -- | -- | |
| 01/23/2014 01/23/14 | For Sale | $120,000 | -- | $101 / Sq Ft |
Purchase History
| Date | Type | Sale Price | Title Company |
|---|---|---|---|
| Warranty Deed | $113,500 | Action Title Services Of St | |
| Warranty Deed | $142,900 | Independent Title Of St Augu |
Mortgage History
| Date | Status | Loan Amount | Loan Type |
|---|---|---|---|
| Open | $90,800 | New Conventional | |
| Previous Owner | $72,900 | No Value Available |
Source: realMLS (Northeast Florida Multiple Listing Service)
MLS Number: 2114555
APN: 272041-1166
- 705 Augusta Cir
- 309 Augusta Cir Unit 13EE
- 208 Augusta Cir
- 204 Augusta Cir
- 202 Augusta Cir Unit 1B
- 101 Augusta Cir
- 804 Pine Valley Place
- 549 Domenico Cir
- 1101 Royal Troon Ln
- 600 Domenico Cir Unit F9
- 600 Domenico Cir Unit G9
- 600 Domenico Cir Unit F1
- 850 E Watson Rd
- 525 Domenico Cir
- 1810 Prestwick Place
- 1311 Royal Troon Ln
- 623 Shores Blvd
- 621 Shores Blvd
- 626 Shores Blvd
- 632 Shores Blvd
- 600 Domenico Cir Unit A12
- 1509 Carnoustie Ct
- 136 Casa Bella Ln
- 433 Escalante Ct
- 208 King Arthur Ct
- 209 King Arthur Ct
- 123 Edge Pk Trail
- 131 Hemlock Point
- 423 Stone Arbor Ln
- 82 Hemlock Point
- 87 Spruce Point
- 295 Stone Arbor Ln
- 667 La Mancha Dr
- 109 Laurel Wood Way Unit 103
- 101 Laurel Wood Way Unit 103
- 104 Laurel Wood Way Unit 207
- 716 Medina Ct
- 89 Stone Arbor Ln
- 776 Bahia Dr
- 14 Santiago Ct


